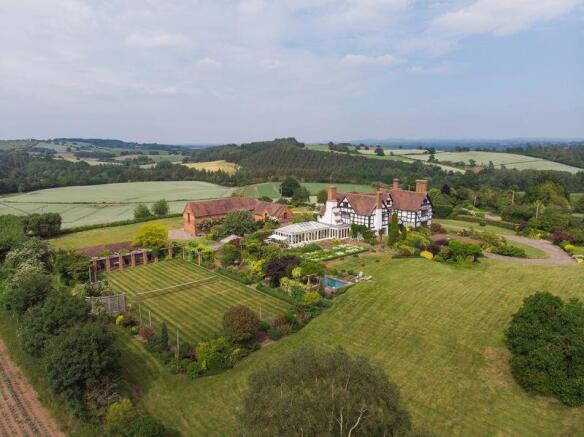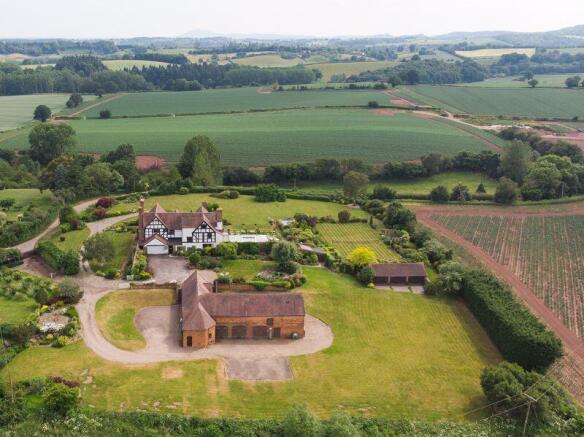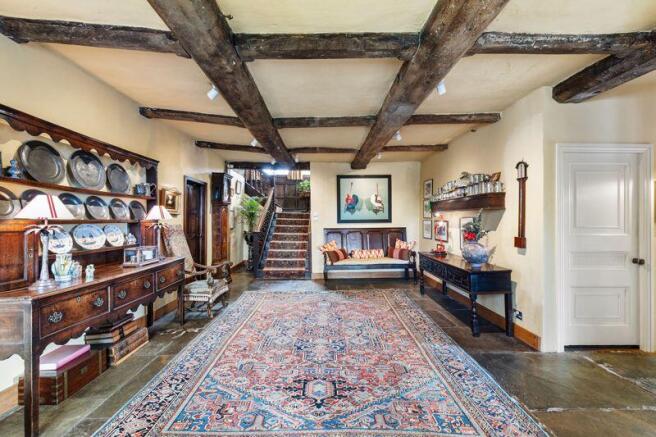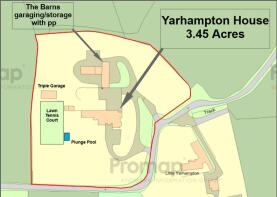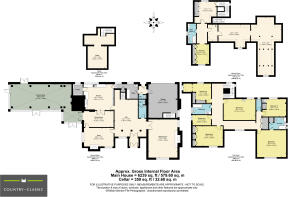Yarhampton, Stourport-On-Severn, DY13 0XA

- PROPERTY TYPE
Detached
- BEDROOMS
7
- BATHROOMS
3
- SIZE
Ask agent
- TENUREDescribes how you own a property. There are different types of tenure - freehold, leasehold, and commonhold.Read more about tenure in our glossary page.
Freehold
Key features
- Detached Six/Seven Bedroom Period House
- Substantial Period Brick Barns Offering Spacious Annexe (existing planning)
- Garaging for Up to 15 Cars with Workshop & 3 Phase Electricity
- 3.5 Acres of Glorious Gardens & Grounds with Fabulous Panoramic Views
- Grass Tennis Court & Plunge Pool
- Large Reception Hall with Flagstone Flooring
- Drawing Room with Feature Oak Panelled Fireplace
- Superb 38ft Garden Room with Woodburner - Year Round Entertaining
- Farmhouse Kitchen with 4 Door Aga & Walk In Pantry
- Seven Superb Double Bedrooms
Description
Offering Potential for Spacious Annexe & Garaging/Workshop/Office Space, or Conversion into Two Dwellings (Existing Planning). Set within 3.5 acres of Beautifully Landscaped Gardens & Grounds featuring a Grass Tennis Court & Plunge Pool. Elegant and Generous Rooms with Attractive Period Features. Offering Panoramic Views in an Unspoilt Rural Setting. Ideally located near Great Witley & Stourport-on-Severn, with Convenient Access to Motorway & Rail Links
THE PROPERTY - Ground Floor
• Impressive Large Reception Hall with Flagstone Floor & Original Timbers
• Elegant Drawing Room, Double Aspect with Feature Fireplace with Jacobean Oak Panelling
• 38 ft Garden Room with Flagstone Floor, Woodburner, Central Heating & Air Conditioning. Perfect for All Year Round Entertaining with Dining & Seating Areas. Doors to Garden on Three Sides
• Large Farmhouse Kitchen with Bespoke Pippy Oak Cabinets, Gas Fired Four Door Aga & Separate Electric Siemens Multifunction Oven, Integrated Dishwasher. Quarry Tiled Floor. Original Walk-in Pantry. Double Pine Farmhouse Doors lead to adjacent
• Dining Room
• Double Aspect Sitting Room with Woodburner
• Downstairs Cloakroom
• Utility Room with Back Door & Gardener's Loo
• Double Garage with Workshop Space
• Cellar with Ample Storage
THE PROPERTY - First Floor
• Impressive Oak Staircase with Window Overlooking Barns & Far Reaching Views
• Attractive Landing & Corridor with Fully Fitted Wardrobes
• Main Bedroom with Original Beams & Large Window Overlooking Garden & Countryside Beyond. Luxuirious Ensuite Bathroom with Japanese Toilet
• Three Further Double Bedrooms with Individual Basins
• Two Further Bedrooms
• Luxury Family Bathroom with Shower Over & Granite Topped Vanity Unit
THE PROPERTY - 2nd Floor
• Versatile Space
• Reception Room with Built in Storage Cupboards
• Double Bedroom
• Family Bathroom with Shower Over
• Two Huge Attic Rooms
THE BARNS
• 3,500 Sq Feet of Versatile Space with PP for Accommodation
• First Floor Perfect for Ancillary Accommodation or Office Space with Ground Level Access – Currently used for Storage (2,200 sq ft)
• Ground Floor Currently Used as Garaging/Workshop & Office (
• Suitable for Secure Housing for up to 15 Cars
• Tiled Floor with Dehumidfiers
• Fully Equipped Workshop with 3-Phase Electric
FURTHER OUTBUILDINGS
• Three Bay Garage
• Garden Store
• Large Potting Shed
THE OUTSIDE
• 3.5 Acres of Beautifully Landscaped Gardens & Grounds
• Formal Gardens & Sweeping Lawns
• Grass Tennis Court
• Plunge Pool
• Terracing
• Front & Rear Driveways with Parking for Several Cars
THE SITUATION
• 1.5 Miles to Great Witley with Post Office & Shop
• 4.5 Miles to Stourport-on-Severn
• 8.5 Miles to Kidderminster, 12 Miles to Worcester with Mainline Stations
• Easy Access to M5 and Motorway Network
• Chantry School Catchment
• 4 Miles from Shelsley Walsh
PRACTICALITIES
• Superfast Fibre Broadband (900Mb / sec) to both House & Barns
• Council Tax Band H - Malvern Hills District Council
• Mains Electricity & Water
• 3 Phase Electricity to Barns
• Oil Fired Central Heating
• LPG Gas for Aga, Garden Room & Plunge Pool
• Private Drainage
• Grade II * Listed
VIEWING ARRANGEMENTS
Strictly by appointment with the agents:
Country & Classic:
POSTCODE & DIRECTIONS
What 3 Words: gossiped.fiery.printers
DY13 0XA – From Great Witley take the A451 towards Stourport. Continue for approx. 1.5 miles & take the small turning right on Church Lane. Continue for approx. ¼ mile and the entrance to the property is on the left hand side with automatic gates. On passing through the gates swing to the left up to the front entrance.
Brochures
Property BrochureFull DetailsPDF Brochure- COUNCIL TAXA payment made to your local authority in order to pay for local services like schools, libraries, and refuse collection. The amount you pay depends on the value of the property.Read more about council Tax in our glossary page.
- Band: H
- PARKINGDetails of how and where vehicles can be parked, and any associated costs.Read more about parking in our glossary page.
- Yes
- GARDENA property has access to an outdoor space, which could be private or shared.
- Yes
- ACCESSIBILITYHow a property has been adapted to meet the needs of vulnerable or disabled individuals.Read more about accessibility in our glossary page.
- Ask agent
Energy performance certificate - ask agent
Yarhampton, Stourport-On-Severn, DY13 0XA
Add an important place to see how long it'd take to get there from our property listings.
__mins driving to your place
Get an instant, personalised result:
- Show sellers you’re serious
- Secure viewings faster with agents
- No impact on your credit score
Your mortgage
Notes
Staying secure when looking for property
Ensure you're up to date with our latest advice on how to avoid fraud or scams when looking for property online.
Visit our security centre to find out moreDisclaimer - Property reference 12684579. The information displayed about this property comprises a property advertisement. Rightmove.co.uk makes no warranty as to the accuracy or completeness of the advertisement or any linked or associated information, and Rightmove has no control over the content. This property advertisement does not constitute property particulars. The information is provided and maintained by Country & Classic Properties, Ledbury. Please contact the selling agent or developer directly to obtain any information which may be available under the terms of The Energy Performance of Buildings (Certificates and Inspections) (England and Wales) Regulations 2007 or the Home Report if in relation to a residential property in Scotland.
*This is the average speed from the provider with the fastest broadband package available at this postcode. The average speed displayed is based on the download speeds of at least 50% of customers at peak time (8pm to 10pm). Fibre/cable services at the postcode are subject to availability and may differ between properties within a postcode. Speeds can be affected by a range of technical and environmental factors. The speed at the property may be lower than that listed above. You can check the estimated speed and confirm availability to a property prior to purchasing on the broadband provider's website. Providers may increase charges. The information is provided and maintained by Decision Technologies Limited. **This is indicative only and based on a 2-person household with multiple devices and simultaneous usage. Broadband performance is affected by multiple factors including number of occupants and devices, simultaneous usage, router range etc. For more information speak to your broadband provider.
Map data ©OpenStreetMap contributors.
