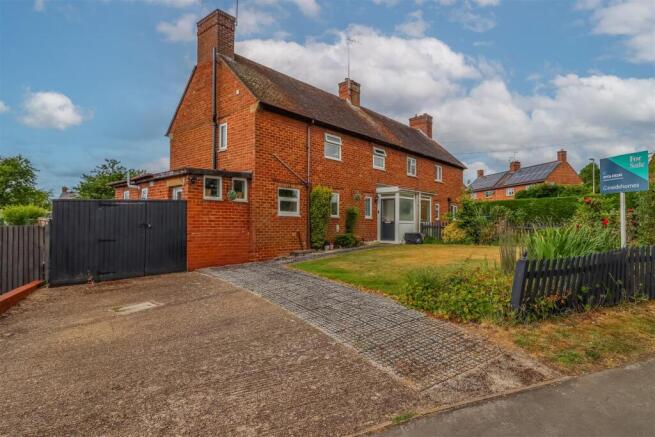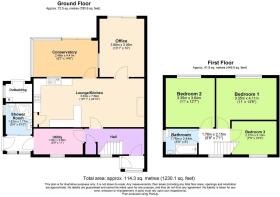
St. James Road, Southam

- PROPERTY TYPE
Semi-Detached
- BEDROOMS
3
- BATHROOMS
2
- SIZE
Ask agent
- TENUREDescribes how you own a property. There are different types of tenure - freehold, leasehold, and commonhold.Read more about tenure in our glossary page.
Freehold
Key features
- Three Bedrooms
- Utility Room
- Home Office
- Conservatory
- Versatile Home
- Downstairs Shower Room
- Sizeable Garden
- Off Road Parking
- Outbuilding
- Close To Amenities
Description
Upon entering the property, you are welcomed by a charming entrance porch, which opens into a spacious hallway providing access to the rest of the home.
At the heart of the home lies a spacious open-plan kitchen, dining, and lounge area. This versatile space features a range of wall and base units, a fitted breakfast bar, and ample room for freestanding white goods. There is also plenty of space to create a separate living area, making it perfect for both everyday family life and entertaining.
The kitchen also conveniently opens into the conservatory, which provides lovely views of the rear garden and offers the perfect spot to unwind in the evening.
To the rear of the property, you'll find a versatile office space, complete with sliding patio doors that open directly onto the garden—ideal for home working or as a peaceful retreat.
The downstairs utility room is a generously sized and practical space, currently a work in progress that will be plaster boarded upon completion. It also benefits from convenient access to the side of the house via a separate porch, adding to its functionality.
The downstairs accommodation is further enhanced by a stylish shower room, finished with a white tiled suite and complete with a shower cubicle and a heated towel rail for added comfort.
Upstairs, the accommodation comprises three well-proportioned bedrooms and a family bathroom.
The main and second bedrooms are situated at the rear of the home and are both generously sized double rooms, offering plenty of space and a peaceful outlook over the garden.
The third bedroom is a good-sized single room located at the front of the home, making it an ideal space for a nursery or home office.
The family bathroom is conveniently located close to all bedrooms and features a tiled suite, including a bathtub and a heated towel rail for added comfort.
Leading outside, this lovely home benefits from a spacious and enclosed rear garden, predominantly laid to lawn. A generous patio area provides the perfect setting for alfresco dining and entertaining throughout the summer months.
The garden also provides access to a brick-built outbuilding attached to the main house, offering excellent additional storage space.
This lovely home also benefits from gas central heating, double glazing throughout, and off-road parking. Surrounded by the beautiful South Warwickshire countryside and with a wealth of amenities right on its doorstep, it offers the perfect blend of rural charm and community living.
Tenure: Freehold
EPC: D
Council Tax Band: B
Local Authority: Stratford On Avon District Council
Disclaimer - It is our intention to ensure that the information on these particulars are as accurate as possible. However, please be aware that in some instances the information hasn’t been available. Therefore, it is advisable to contact the office prior to viewing the property especially if there is something that requires clarity and we will be happy to confirm with the vendors. It is recommended that all the information provided is verified by an independent conveyancer. Photography is a representation of the property for visual purposes only.
Viewing - Strictly by appointment only with the appointed agents Inside Homes.
Brochures
Brochure 1- COUNCIL TAXA payment made to your local authority in order to pay for local services like schools, libraries, and refuse collection. The amount you pay depends on the value of the property.Read more about council Tax in our glossary page.
- Band: B
- PARKINGDetails of how and where vehicles can be parked, and any associated costs.Read more about parking in our glossary page.
- Yes
- GARDENA property has access to an outdoor space, which could be private or shared.
- Yes
- ACCESSIBILITYHow a property has been adapted to meet the needs of vulnerable or disabled individuals.Read more about accessibility in our glossary page.
- Ask agent
St. James Road, Southam
Add an important place to see how long it'd take to get there from our property listings.
__mins driving to your place
Get an instant, personalised result:
- Show sellers you’re serious
- Secure viewings faster with agents
- No impact on your credit score
Your mortgage
Notes
Staying secure when looking for property
Ensure you're up to date with our latest advice on how to avoid fraud or scams when looking for property online.
Visit our security centre to find out moreDisclaimer - Property reference 34000599. The information displayed about this property comprises a property advertisement. Rightmove.co.uk makes no warranty as to the accuracy or completeness of the advertisement or any linked or associated information, and Rightmove has no control over the content. This property advertisement does not constitute property particulars. The information is provided and maintained by Inside Homes Ltd, Southam. Please contact the selling agent or developer directly to obtain any information which may be available under the terms of The Energy Performance of Buildings (Certificates and Inspections) (England and Wales) Regulations 2007 or the Home Report if in relation to a residential property in Scotland.
*This is the average speed from the provider with the fastest broadband package available at this postcode. The average speed displayed is based on the download speeds of at least 50% of customers at peak time (8pm to 10pm). Fibre/cable services at the postcode are subject to availability and may differ between properties within a postcode. Speeds can be affected by a range of technical and environmental factors. The speed at the property may be lower than that listed above. You can check the estimated speed and confirm availability to a property prior to purchasing on the broadband provider's website. Providers may increase charges. The information is provided and maintained by Decision Technologies Limited. **This is indicative only and based on a 2-person household with multiple devices and simultaneous usage. Broadband performance is affected by multiple factors including number of occupants and devices, simultaneous usage, router range etc. For more information speak to your broadband provider.
Map data ©OpenStreetMap contributors.





