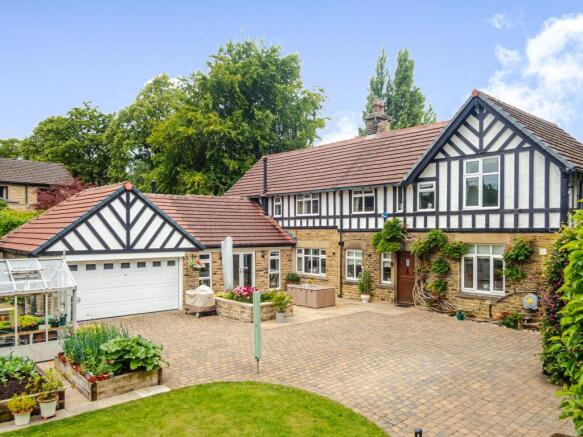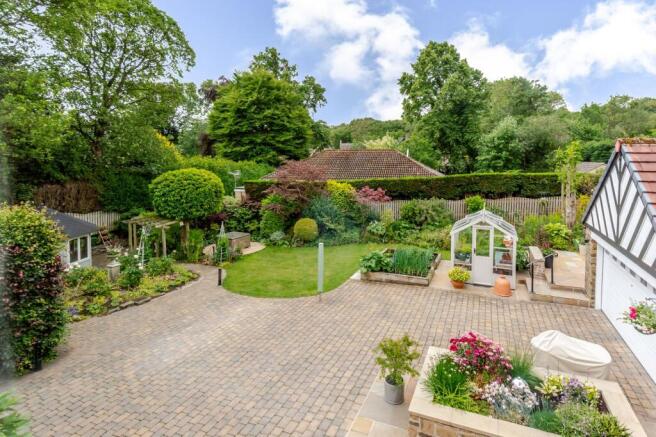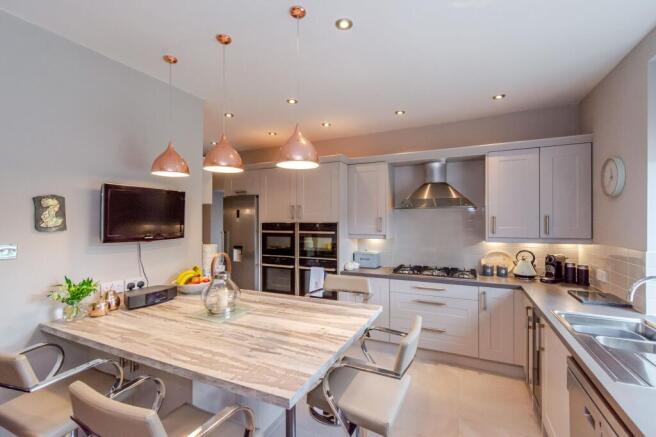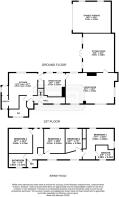Inglewood Lodge, Birkby Road, Huddersfield

- PROPERTY TYPE
Detached
- BEDROOMS
4
- BATHROOMS
2
- SIZE
1,905 sq ft
177 sq m
- TENUREDescribes how you own a property. There are different types of tenure - freehold, leasehold, and commonhold.Read more about tenure in our glossary page.
Freehold
Key features
- Spacious and characterful detached residence
- Beautiful presented and tastefully appointed
- Delightful gardens with gated entrance and double garage
- Well regarded location close to J24 of M62
Description
OFFERED WITH NO ONWARD CHAIN - Inglewood Lodge over time has undergone alterations and extensions and now provides a comfortable detached family residence in 0.21 of an acre with beautiful established private gardens approached through imposing stone gate piers leading to electric gates opening onto an extensive block paved area together with attached double garage. Located in a desirable and well regarded residential area close to Lindley village with shops, restaurants, bars, hospital, post office and just minutes from J24 of M62.
The lodge constructed 1901 and originally occupied by Frederick Belk, a coachmen for neighbouring Inglewood House and in 1921 occupied by the chauffeur of the then owner of Inglewood House, stockbroker Wilfred Curtis Bentley.
The accommodation is served by a gas central heating system, pvcu double glazing, security alarm (to both house and garage) and briefly comprising entrance hall, downstairs WC, sitting room, living room, dining room, stylish modern fitted kitchen with integrated appliances and utility room. First floor landing leading to master bedroom with en suite bathroom, three further bedrooms, bathroom and separate WC.
EPC Rating: D
Entrance Hall (1.27m x 6.02m)
This has a composite and frosted double glazed door, pvcu double glazed window looking out over the front garden, central heating radiator, two ceiling light points, tiled floor which continues into the downstairs WC, cupboard housing the consumer unit and electric meter, staircase rising to the first floor and from the hallway access can be gained to the cloak room and kitchen which in turn leads to the remaining accommodation.
Cloak Room/ WC (2.36m x 2.82m)
This is an L shaped room approached through a lovely timber and diamond leaded glazed door, there is a ceiling light point, picture rail, extractor fan, frosted pvcu double glazed window, tiled floor, central heating radiator, shaver socket and fitted with a suite comprising pedestal wash basin and low flush WC.
Kitchen (5.56m x 4.45m)
This has a pvcu double glazed window looking out over the garden, there are inset ceiling down lighters, three ceiling light points situated over the breakfast bar, vertically hung column style radiator, tiled flooring and fitted with a range of stylish modern matte grey shaker style base and wall cupboards, drawers, these are complimented by brushed stainless steel handles with overlying worktops with an inset 1 1/2 bowl single drainer stainless steel sink with chrome mixer tap, tiled splash back and Neff six ring gas hob with stainless steel and glass extractor hood over, twin Neff slid and hide pyrolytic double ovens, space for fridge and freezer, integrated wine cooler, plumbing for dishwasher, larder cupboard and central breakfast bar with drawers beneath. To one side a doorway gives access to the utility room.
Utility Room (1.12m x 3.58m)
This has pvcu double glazed windows to three elevations, two ceiling light points, central heating radiator, tiled flooring, wall mounted Vaillant gas fired central heating boiler and base cupboards matching those of the kitchen with worktops over, tiled splash backs, inset single drainer stainless steel sink with chrome mixer tap and under counter space for washing machine and tumble dryer. From the kitchen a doorway provides access to a rear lobby, this has a stable door giving access to the garden, useful storage cupboard beneath the stairs and from the lobby a doorway gives access to the dining room.
Dining Room (3.25m x 3.71m)
With two pvcu double glazed windows looking out over the gardens, there is a ceiling light point, ceiling coving, central heating radiator and oak flooring. To one side a door opens into the living room.
Living Room (4.8m x 7.49m)
As the dimensions indicate this is a particularly spacious reception room which has an abundance of natural light from pvcu double glazed windows to three elevations, there are three wall light points, display niche with glass shelving and down lighters, three central heating radiators and as the main focal point of the room there is a minster stone fireplace with herring bone brick inset and home to a multi fuel Charnwood stove which rests on a tiled hearth which in turn rests on a bevelled edge stone hearth. From the living a timber panelled and bevelled glass door opens into the sitting room.
Sitting Room (4.88m x 5.99m)
Another large reception room which has two pvcu double glazed windows which were almost to ceiling in height with central French doors all of which provide plenty of natural light as well as a lovely aspect across delightful established gardens. There are two ceiling light points, tiled flooring, three central heating radiators and as the main focal point of the room there is a Westfire wood burning stove.
First Floor Landing
With two pvcu double glazed windows looking out over the garden, the landing is L shaped with the initial section having three wall light points, picture rail and central heating radiator. This gives access to bedroom two,bathroom and separate WC with the remaining landing running across the front of the property and providing access to the remainder of the bedrooms. The second landing has two pvcu double glazed windows looking out over the front garden, picture rail, three wall light points and cylinder cupboard.
Bedroom One (4.65m x 5.36m)
A well proportioned double room which has dual aspect pvcu double glazed windows with fitted louvered shutters, there is a ceiling light point, picture rail, two central heating radiators and a bank of fitted floor to ceiling furniture including wardrobes, cupboards, drawers. To one side a door gives access to an en suite bathroom.
En Suite Bathroom (2.26m x 2.87m)
This has a pvcu double glazed window, inset ceiling down lighters, wall light point, shaver socket, extractor fan, tiled floor with under floor heating, part tiled walls, chrome ladder style heated towel rail fitted with a suite comprising vanity unit incorporating wash basin with chrome mixer tap, panelled bath, low flush WC and large walk in shower with a glazed panel and easy clean panelled walls together with a Burlington chrome shower fitting.
Bedroom Two (3.84m x 3.76m)
A double room with pvcu double glazed windows looking out over the garden of the rear, there is a ceiling light point, picture rail and central heating radiator.
Bedroom Three (3.25m x 4.01m)
A double room which once again looks out over the garden at the rear, there is a ceiling light point, picture rail, central heating radiator and chimney breast.
Bedroom Four (2.26m x 3.84m)
This has a pvcu double glazed window looking out over the rear garden, there is a ceiling light point, picture rail and central heating radiator.
Bathroom (1.4m x 2.84m)
With ceiling light point, frosted pvcu double glazed window, part tiled walls, shaver socket, central heating radiator, chrome ladder style heated towel rail and fitted with a suite comprising panelled bath, pedestal wash basin and low flush basin and shower cubicle with chrome shower fitting.
WC (0.84m x 1.65m)
This is located adjacent to the bathroom and has a frosted pvcu double glazed window, ceiling light point, picture rail, extractor fan, central heating system and fitted with a low flush WC.
Garden
The property stands in just over 0.2 of an acre. To the front there is a hand gate which opens onto a block paved pathway which continues across the front of the property and to either side of the pathway there is a manicured hedge, planted trees, flowers and shrubs. The block paved pathway continues down the left hand side of the property giving access to the rear. There is an Indian stone flagged patio which can be accessed from the sitting room with a lovely raised stone flower bed with water feature. Beyond the block paved driveway there is a further Indian stone flagged patio adjacent to the garage with ornamental pond with water feature, planted trees, flowers and shrubs. Below this there is a greenhouse and further area of Indian stone paving with raised railway sleeper beds planted with veg. There is a shaped lawned garden boarded by trees, flowers and shrubs and at the far end there is a circular Indian stone flagged patio, planted trees, flowers, shrubs, wood store and timber and glazed Summerhouse.
Garden
Timber and glazed SummerHouse is 9'4" x 9'3" with a double power point, sealed unit double glazed windows and French doors together with a wall mounted igenix fan heater with remote control blowing both warm and cold air. There is also external power, outside cold water tap and external lighting.
Parking - Double garage
The property is approached through lovely stone gate piers scribes with Inglewood and this provides access to Inglewood House and Inglewood Lodge, shortly after passing through the stone gates there are twin electric timber gates which open onto an extensive block paved driveway providing off road parking for a number of vehicles and in turn leading to an attached double garage. Double Garage is 19'6" x 16' with an electric sectional door, two frosted pvcu double glazed windows to the side elevation and having three double sockets, light and cold water tap.
Brochures
Property Brochure- COUNCIL TAXA payment made to your local authority in order to pay for local services like schools, libraries, and refuse collection. The amount you pay depends on the value of the property.Read more about council Tax in our glossary page.
- Band: E
- PARKINGDetails of how and where vehicles can be parked, and any associated costs.Read more about parking in our glossary page.
- Garage
- GARDENA property has access to an outdoor space, which could be private or shared.
- Private garden
- ACCESSIBILITYHow a property has been adapted to meet the needs of vulnerable or disabled individuals.Read more about accessibility in our glossary page.
- Ask agent
Inglewood Lodge, Birkby Road, Huddersfield
Add an important place to see how long it'd take to get there from our property listings.
__mins driving to your place
Get an instant, personalised result:
- Show sellers you’re serious
- Secure viewings faster with agents
- No impact on your credit score
Your mortgage
Notes
Staying secure when looking for property
Ensure you're up to date with our latest advice on how to avoid fraud or scams when looking for property online.
Visit our security centre to find out moreDisclaimer - Property reference 8e2f2e1f-4d23-49e6-acf6-8c1bc53b23b2. The information displayed about this property comprises a property advertisement. Rightmove.co.uk makes no warranty as to the accuracy or completeness of the advertisement or any linked or associated information, and Rightmove has no control over the content. This property advertisement does not constitute property particulars. The information is provided and maintained by Simon Blyth, Huddersfield. Please contact the selling agent or developer directly to obtain any information which may be available under the terms of The Energy Performance of Buildings (Certificates and Inspections) (England and Wales) Regulations 2007 or the Home Report if in relation to a residential property in Scotland.
*This is the average speed from the provider with the fastest broadband package available at this postcode. The average speed displayed is based on the download speeds of at least 50% of customers at peak time (8pm to 10pm). Fibre/cable services at the postcode are subject to availability and may differ between properties within a postcode. Speeds can be affected by a range of technical and environmental factors. The speed at the property may be lower than that listed above. You can check the estimated speed and confirm availability to a property prior to purchasing on the broadband provider's website. Providers may increase charges. The information is provided and maintained by Decision Technologies Limited. **This is indicative only and based on a 2-person household with multiple devices and simultaneous usage. Broadband performance is affected by multiple factors including number of occupants and devices, simultaneous usage, router range etc. For more information speak to your broadband provider.
Map data ©OpenStreetMap contributors.







