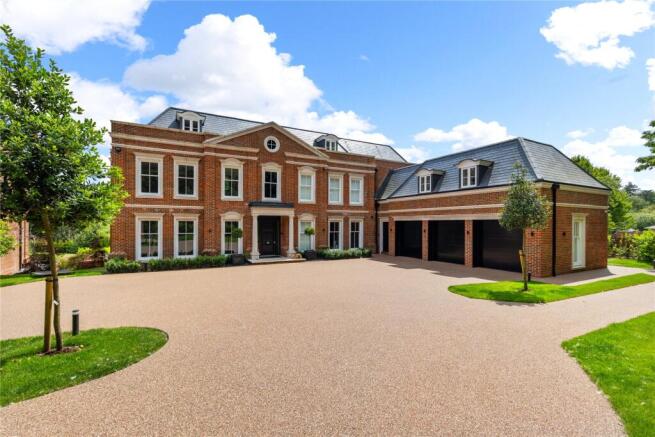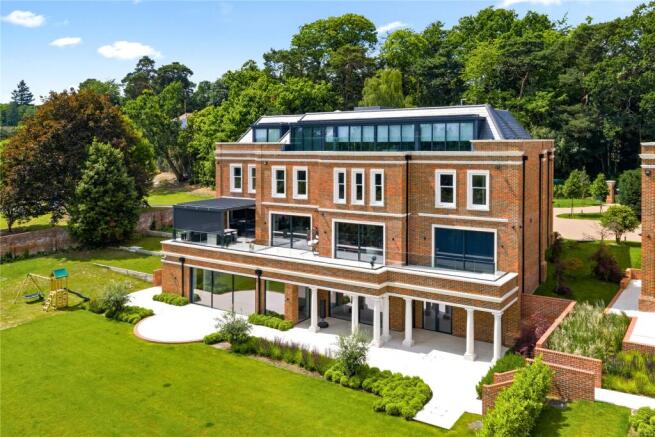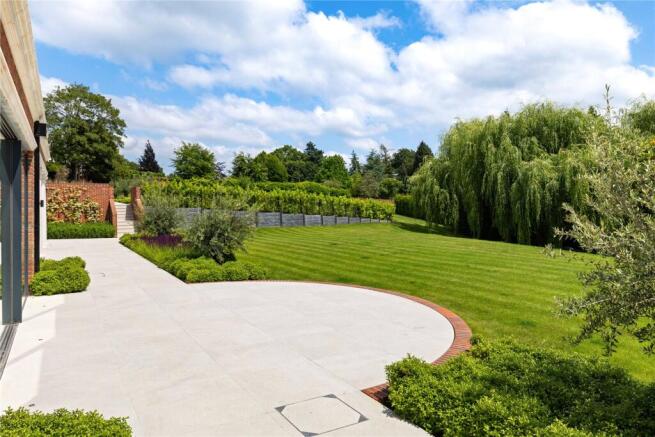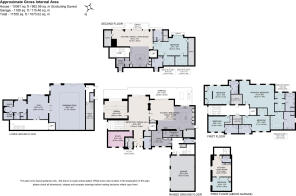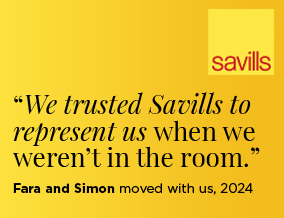
Charters Gate, Ascot, Berkshire, SL5

- PROPERTY TYPE
Detached
- BEDROOMS
6
- BATHROOMS
8
- SIZE
11,550 sq ft
1,073 sq m
- TENUREDescribes how you own a property. There are different types of tenure - freehold, leasehold, and commonhold.Read more about tenure in our glossary page.
Freehold
Key features
- Newly built luxury home by Octagon Bespoke with an indoor pool
- Situated in a exclusive private gated road
- Electric security gates
- Exceptional high specification throughout
- Independent penthouse apartment
- Electric security shutters fitted to all external windows and doors with a thermal CCTV system
- EPC Rating = B
Description
Description
As you pass through the secure gates, Maple Manor reveals itself with classical elegance and modern grandeur. Its Georgian inspired façade, balanced proportions, and beautifully landscaped setting make an immediate impression. A driveway leads to the formal entrance and triple garage, bordered by lawns and newly planted trees that soften the symmetry and frame the house perfectly.
Step inside the grand entrance into a spectacular reception hall with a feature fireplace, where the scale and quality of the home become instantly apparent. An abundance of natural light creates a bright, uplifting atmosphere. The space flows effortlessly into the living areas, all designed with refined entertaining and family life in mind.
On the ground floor, you’ll find a formal study, complete with a beautiful polished plaster feature wall, and a fully equipped cinema room. The expansive kitchen / dining / family room is the true heart of the home, a stunning open-plan space designed for both everyday living and entertaining. Featuring bespoke cabinetry, premium appliances, and a large central island. Sliding doors open fully onto the rear terrace where there is a stylish pergola housing an outdoor kitchen which is perfect for summer dining.
A spacious Utility Room, complete with a dog shower, and a secondary Kitchenette are tucked discreetly to the side. There is also a secondary entrance providing internal access to the garage and the annexe apartment above. A lift connects all floors, ensuring easy movement throughout the home.
On the lower ground floor, the home offers a private wellness retreat. The beautiful indoor swimming pool is accompanied by a gym, sauna, and steam room, with sliding doors offering access to, and views of, the garden.
Upstairs, the principal bedroom suite is a true sanctuary. Dual walk-in dressing rooms lead to two luxurious en suite bathrooms, while large windows offer tranquil views over the rear garden. Three further spacious bedroom suites are also found on the first floor, each beautifully designed with private en suites and bespoke fitted wardrobes. A dedicated laundry room is discreetly tucked away off the landing for added convenience. A lift connects all floors, ensuring easy movement throughout the home.
The second floor adds further flexibility, with a superb self-contained one bedroom penthouse apartment featuring two separate walk-in wardrobes and two separate en suite bath/shower rooms. The open-plan kitchen / dining / living space is finished to the same high standard as the rest of the house and benefits from sliding doors opening onto a terrace with breathtaking southerly views.
Separate from, but connected to the main house via a private entrance, is a fully self-contained Annexe Apartment. Ideal for extended family, guests, or staff, it comprises a well-appointed Kitchen/Living Room, a spacious Bedroom, and internal access to the main house if desired.
Outside, the south facing rear garden is equally impressive. A full-width terrace spans the back of the house, perfect for summer dining and entertaining, while an expansive lawn stretches out beyond, with a further area of garden to the side.
Maple Manor is equipped with a comprehensive array of premium features designed for comfort, security, and modern living. The property benefits from a fully integrated Control4 smart home system and air conditioning, along with electric security shutters fitted to all windows and doors. A thermal CCTV system, seamlessly integrated with KNX management, enhances the property's advanced security infrastructure. Inside, the home boasts a bespoke designer kitchen, exquisite custom joinery, and elegant BVP fireplaces that add both style and warmth. A secure panic room with a dedicated phone line provides peace of mind, while an electric car charging point and solar panels support sustainable living. The landscaped gardens are equally well-appointed with automated irrigation, an outdoor hot tap, and an extensive external lighting scheme, all contributing to the home’s luxurious and functional outdoor living experience. A lift provides easy access across all floors, while wellness and leisure are fully catered for with a luxurious indoor swimming pool, private gym, steam room, and sauna, creating a truly exceptional living environment.
Accommodation Summary
Ground Floor: Reception hall * Kitchen/dining/family room * Prep kitchen * Utility room * Study * Cinema room *WC*
Lower Ground Floor: Swimming pool * Gym * Steam room * Sauna * Treatment room * Shower and WC
First Floor: Principal bedroom suite with his and hers dressing rooms and en suite bathrooms * Bedroom two has a double dressing room and generous en suite shower room * Two further bedrooms both with built in wardrobes and en suite shower rooms * Laundry
Top Floor Penthouse: Kitchen/dining/living room * Utility room * Terrace * Bedroom suite with his and hers walk in wardrobes and bathrooms * Eaves storage area
The property also features integrated triple garage with a self contained staff annex above comprising kitchen/living room, bedroom, shower room and separate entrance for privacy.
Features: Smart home controls, underfloor heating, air conditioning, security cameras and electric shutters on windows and doors add to the convenience and comfort
Externally: the property is set behind two sets of electric gates. To the rear of the property you will find private south facing gardens mostly laid to lawn with outdoor kitchen and large terrace perfect for entertaining.
Location
Charters Gate is an exclusive private road of just three houses accessed from Hancocks Mount, an attractive and popular residential road with access to both Sunningdale and Ascot providing a range of local stores boutiques, cafes and restaurants.
Rail services to London (Waterloo) are available from Sunningdale and Ascot with a journey time of approximately 50 minutes.
Ascot High Street is approximately 1.9 miles, Virginia Water is approximately 5.2 miles, Camberley is approximately 6.2 miles, Reading is approximately 16.1 miles, Heathrow airport is approximately 10.8 miles, M3 approximately 6.1 miles, M25 approximately 11.1 miles and Central London approximately 25 miles away.
There are a number or renowned schools in the area including Papplewick, LVS, Hall Grove, Heathfield School, Lambrook, The Marist Schools, St George's and St Mary's Ascot. There are two international options, TASIS and ACS Egham and access to Eton and Wellington Colleges.
Highlights of the local calendar include Royal Ascot, the annual PGA Championship at Wentworth Golf Club and the Cartier International Polo at Smith's Lawn.
Sporting facilities in the area include golf at Sunningdale, Wentworth, Swinley Forest and The Berkshire, racing at Ascot and Windsor and polo at Smith's Lawn.
The picturesque Virginia Water Lake and Savill Gardens are both accessible, with horse riding, walking and cycling at Chobham Common and Windsor Great Park.
Health clubs in the area include Coworth Park, Pennyhill Park Health Club & Spa, Wentworth Club and the MacDonald Berystede.
Square Footage: 11,550 sq ft
Acreage: 0.87 Acres
Additional Info
Tenure: Freehold
Local Authority: Windsor and Maidenhead
Council Tax Band
Services: The property has mains electricity, gas, water and drainage services.
Fixtures and Fittings: All items of fixtures and fittings, including carpets, curtains/blinds, light fittings and kitchen equipment are specifically excluded unless mentioned.
Energy Performance: A copy of the full Energy Performance Certificate is available upon request.
Viewing: Strictly by appointment with Savills.
Brochures
Web Details- COUNCIL TAXA payment made to your local authority in order to pay for local services like schools, libraries, and refuse collection. The amount you pay depends on the value of the property.Read more about council Tax in our glossary page.
- Band: H
- PARKINGDetails of how and where vehicles can be parked, and any associated costs.Read more about parking in our glossary page.
- Yes
- GARDENA property has access to an outdoor space, which could be private or shared.
- Yes
- ACCESSIBILITYHow a property has been adapted to meet the needs of vulnerable or disabled individuals.Read more about accessibility in our glossary page.
- Ask agent
Charters Gate, Ascot, Berkshire, SL5
Add an important place to see how long it'd take to get there from our property listings.
__mins driving to your place
Get an instant, personalised result:
- Show sellers you’re serious
- Secure viewings faster with agents
- No impact on your credit score
Your mortgage
Notes
Staying secure when looking for property
Ensure you're up to date with our latest advice on how to avoid fraud or scams when looking for property online.
Visit our security centre to find out moreDisclaimer - Property reference SNS250083. The information displayed about this property comprises a property advertisement. Rightmove.co.uk makes no warranty as to the accuracy or completeness of the advertisement or any linked or associated information, and Rightmove has no control over the content. This property advertisement does not constitute property particulars. The information is provided and maintained by Savills, Sunningdale. Please contact the selling agent or developer directly to obtain any information which may be available under the terms of The Energy Performance of Buildings (Certificates and Inspections) (England and Wales) Regulations 2007 or the Home Report if in relation to a residential property in Scotland.
*This is the average speed from the provider with the fastest broadband package available at this postcode. The average speed displayed is based on the download speeds of at least 50% of customers at peak time (8pm to 10pm). Fibre/cable services at the postcode are subject to availability and may differ between properties within a postcode. Speeds can be affected by a range of technical and environmental factors. The speed at the property may be lower than that listed above. You can check the estimated speed and confirm availability to a property prior to purchasing on the broadband provider's website. Providers may increase charges. The information is provided and maintained by Decision Technologies Limited. **This is indicative only and based on a 2-person household with multiple devices and simultaneous usage. Broadband performance is affected by multiple factors including number of occupants and devices, simultaneous usage, router range etc. For more information speak to your broadband provider.
Map data ©OpenStreetMap contributors.
