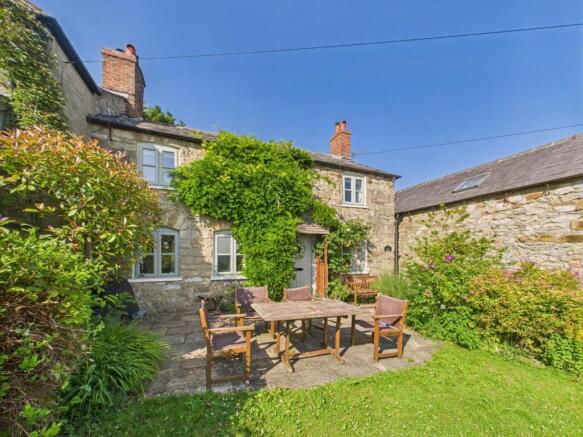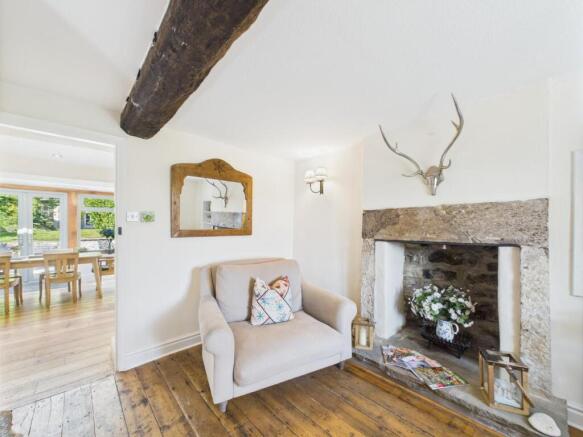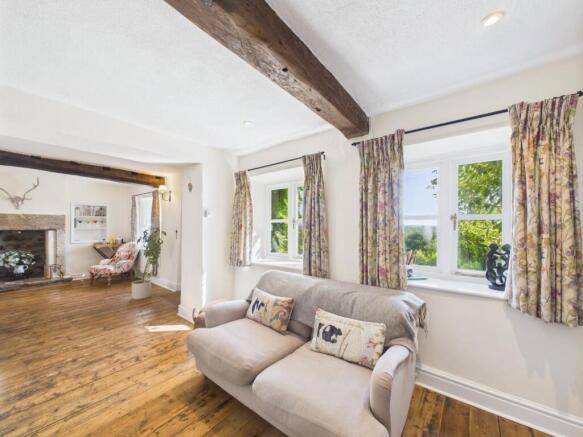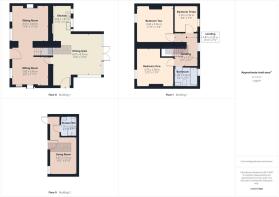
The Town, Carsington, Matlock

- PROPERTY TYPE
Cottage
- BEDROOMS
4
- BATHROOMS
2
- SIZE
Ask agent
- TENUREDescribes how you own a property. There are different types of tenure - freehold, leasehold, and commonhold.Read more about tenure in our glossary page.
Freehold
Key features
- Semi-Detached Stone Built Property
- Highly Sought after Village Location
- Detached Annexe
- Double Glazing Throughout
- Stunning Views of Carsington Water
- Three Bedrooms Plus Annexe
- Open-Plan Living
- No Upward Chain
- Energy Rating Applied For
- Viewing Highly Recommended
Description
About Carsington Village - Carsington is a small village in an area of delightful countryside in the middle of the Derbyshire Dales. It is within easy travelling distance of local centres including Wirksworth (2 miles), Matlock (6 miles), the famous market town of Ashbourne (7 miles) and the city of Derby (12 miles). There is a bus service running to Matlock and Ashbourne. Carsington has a small church which dates back to the 12th Century and a fine 16th century public house, the Miners Arms. The sought after primary school was rated Good in its last full inspection in May 2024. Close by, at Carsington Water, is a visitor centre with shops, restaurant and adventure playground. As well as the water sports available at the centre there are good waterside footpaths/cycle paths around the reservoir and the area is excellent for wildlife and bird watching.
Ground Floor - The property is accessed via the side pathway which leads up past the foregarden and around to the split stable front door with feature leaded glass opening into the
Open Plan Sitting Room - 6.45m x 3.63m (21'2 x 11'11) - Formerly two separate rooms, now opened up creating this wonderful light and airy reception room having stripped and varnished wooden flooring and two double-glazed windows to the front aspect. There are handsome stone fireplaces at both ends of the room, one houses a wood-burning stove with built-in storage cupboards either side. The staircase leads off to the first floor and a painted latched door opens to reveal the open plan kitchen and
Dining Area - 4.07 x 4.70 (13'4" x 15'5") - Extended by the current owners and having oak flooring warmed by underfloor heating, this space is the heart of this home, bathed with natural light from the large glazed roof lantern and double glazed windows and doors which open out onto the rear garden and patio area. There is ample space for a family-sized dining table and chairs and the understairs cupboard provides useful household storage. A split stable door leads out to the side pathway and garden.
Kitchen Area - 3.50 x 1.81 (11'5" x 5'11") - Fitted with a good range of wall, base and soft closing drawer units with a solid woodblock work surface over and inset stainless steel 1.5 bowl inset sink with swan-neck mixer tap. There is an electric oven with induction hob as well as space for a compact dishwasher and washing machine. There are two rear aspect windows to the rear aspect and shelving built into the recesses.
First Floor - The stairs leading up from the open-plan sitting room reach the first floor landing. The first cottage door opens into
Bedroom One - 3.76 x 3.58 (12'4" x 11'8") - A good sized double bedroom with built-in cupboard housing the hot water cylinder. There is shelving to the chimney recess. The front aspect window provides superb far-reaching views across Carsington Water.
Bedroom Two - 3.60 x 3.56 (11'9" x 11'8") - Another double bedroom with multi-paned window to the front aspect having those stunning views across Carsington Water.
Bedroom Three - 2.59 x 2.26 (8'5" x 7'4") - Perfect for a single bedroom or alternatively a study or office. The window overlooks the rear garden.
Family Bathroom - 1.89 x 2.26 (6'2" x 7'4") - This room is fitted with a white three piece suite comprising of a dual flush WC, pedestal wash hand basin and bath with thermostatic shower over. The room is lit by inset spotlights and there is an obscured glass window to the rear aspect. There is also a wall mounted ladder-style towel rail.
Outside - To the front of the property there is a well stocked garden with paved area, ideal for sitting out and enjoying those views over towards Carsington Water. A pathway to the right hand side leads around to the rear of the home and arrives at another paved seating area. Wide stone steps lead up to a level lawned garden, flanked by stone walling and mature hedgerow, again having a variety of trees and plants within its borders. At the top of the garden there are two timber storage areas and paved areas, ideal for warm weather dining. A multi-paned door gives access to the
Annexe (The Bothy) - 3.67 x 2.71 + 1.92 x 1.55 (12'0" x 8'10" + 6'3" x - Affectionately known as "The Bothy" by the current owners, this is a super addition to this home offering a number of potential uses. The accommodation comprises of a separate shower room and a living room which could be used as a guest bedroom, artist's studio, games room or home office. A door opens to reveal the
Shower Room - 1.92 x 1.55m (6'3" x 5'1" ) - With a shower enclosure, dual flush WC and a wash basin.
Council Tax Information - We are informed by Derbyshire Dales District Council that this home falls within Council Tax Band D which is currently £2332.42 per annum.
Directional Notes - From our office in Wirksworth turn up West End and at the very top of the hill, once the road has levelled out (at Godfreyhole), take a left turn onto the B5035 towards Ashbourne. Continue for a short period until you see a sign for Hopton on the right hand side. Turn right here and continue through Hopton until reaching the village of Carsington, continue past the Miners Arms pub and the crossroads and the property will be found on the right. The what3words code for this property is ///zest.summit.luring.
Right Of Way - The property to the left hand side of Rowan Cottage has a right of way at the rear of the home. Further details are available on request.
Brochures
The Town, Carsington, Matlock- COUNCIL TAXA payment made to your local authority in order to pay for local services like schools, libraries, and refuse collection. The amount you pay depends on the value of the property.Read more about council Tax in our glossary page.
- Band: D
- PARKINGDetails of how and where vehicles can be parked, and any associated costs.Read more about parking in our glossary page.
- Ask agent
- GARDENA property has access to an outdoor space, which could be private or shared.
- Yes
- ACCESSIBILITYHow a property has been adapted to meet the needs of vulnerable or disabled individuals.Read more about accessibility in our glossary page.
- Ask agent
The Town, Carsington, Matlock
Add an important place to see how long it'd take to get there from our property listings.
__mins driving to your place
Get an instant, personalised result:
- Show sellers you’re serious
- Secure viewings faster with agents
- No impact on your credit score
Your mortgage
Notes
Staying secure when looking for property
Ensure you're up to date with our latest advice on how to avoid fraud or scams when looking for property online.
Visit our security centre to find out moreDisclaimer - Property reference 34000831. The information displayed about this property comprises a property advertisement. Rightmove.co.uk makes no warranty as to the accuracy or completeness of the advertisement or any linked or associated information, and Rightmove has no control over the content. This property advertisement does not constitute property particulars. The information is provided and maintained by Grant's of Derbyshire, Wirksworth. Please contact the selling agent or developer directly to obtain any information which may be available under the terms of The Energy Performance of Buildings (Certificates and Inspections) (England and Wales) Regulations 2007 or the Home Report if in relation to a residential property in Scotland.
*This is the average speed from the provider with the fastest broadband package available at this postcode. The average speed displayed is based on the download speeds of at least 50% of customers at peak time (8pm to 10pm). Fibre/cable services at the postcode are subject to availability and may differ between properties within a postcode. Speeds can be affected by a range of technical and environmental factors. The speed at the property may be lower than that listed above. You can check the estimated speed and confirm availability to a property prior to purchasing on the broadband provider's website. Providers may increase charges. The information is provided and maintained by Decision Technologies Limited. **This is indicative only and based on a 2-person household with multiple devices and simultaneous usage. Broadband performance is affected by multiple factors including number of occupants and devices, simultaneous usage, router range etc. For more information speak to your broadband provider.
Map data ©OpenStreetMap contributors.





