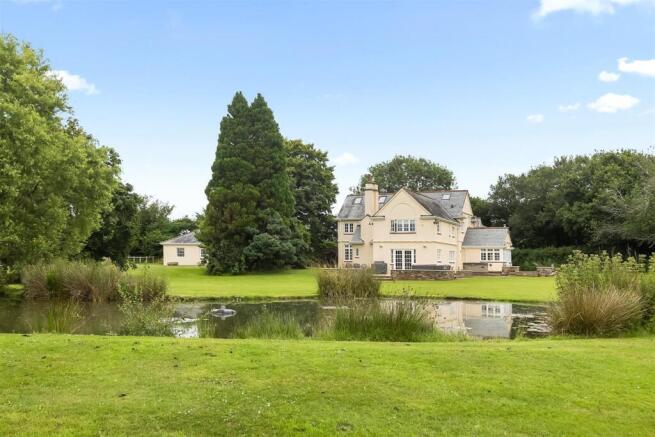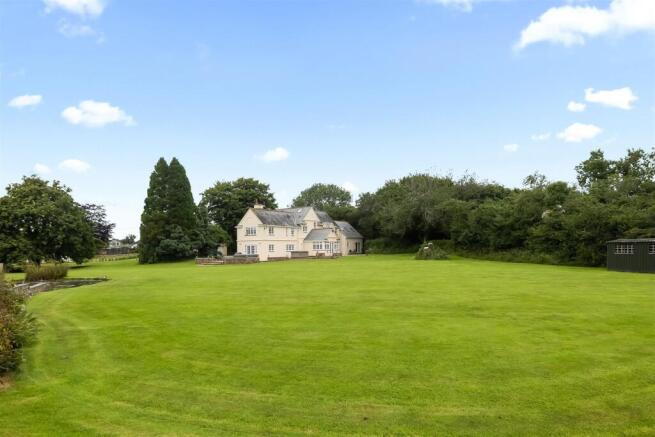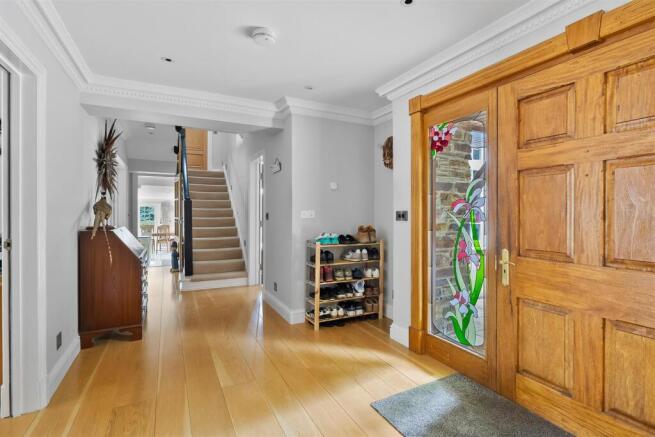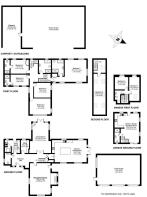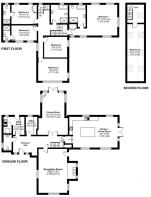Callington, Cornwall

- PROPERTY TYPE
Country House
- BEDROOMS
8
- BATHROOMS
5
- SIZE
Ask agent
- TENUREDescribes how you own a property. There are different types of tenure - freehold, leasehold, and commonhold.Read more about tenure in our glossary page.
Freehold
Key features
- Impressive, spacious and versatile 6 bedroom Country House
- Very well presented
- Contemporary 2 Bedroom Detached Annexe
- 2 acres of lawn gardens and feature lake
- Triple Garage
- General Purpose Building
- Gas Central Heating
- Fibre to the property
- Accessible location
- No onward chain
Description
Little Green is conveniently located on the edge of the popular town of Callington which has primary and secondary schools and everyday amenities including a supermarket, bank, Doctors surgery and veterinary practice to name but a few. St Mellion 3 miles to the northeast is home to the renowned St Mellion Estate featuring 2 competition standard golf courses, health club and spa. Launceston 11 miles to the north and Tavistock 10 miles to the east and Plymouth is 14 miles to the south east offers more comprehensive facilities.
Little Green is an impressive and substantial 6 bedroom country house finished to a very high standard providing flexible, spacious and modern family living including an expansive open plan kitchen / dining room and two further reception rooms and benefits from uPVC double glazing, mains gas central heating, underfloor heating on the ground floor and in-built wifi ceiling speakers. A recent addition is the 2 bedroom detached annexe, built 3 years ago and finished to a contemporary finish, currently being used as a holiday let providing a good income but would be well suited to multi-generational living.
Little Green - On the Ground Floor;Covered porch, front door opens to large Entrance Hall, stairs rise to first floor. Cloakroom; w/c and wash handbasin, Utility room; tiled floor, fitted wall and base units, integrated stainless steal sink with draining board. Plumbing for washing machine and tumble dryer, boiler and hot water tank cupboard, door to patio. Study; fitted ‘L’ shape desk with drawers below, window to garden. Half glazed French doors opens to Cinema room; a spacious television room, integrated ceiling surround sound speakers, and at the far end opening to a triple aspect seating area, woodburning stove, slate window sills and French doors open to the side patio and hot tub area. Continuing along the hallway a half glazed wooden door and step down to the Kitchen / Dining room, A most impressive triple aspect light and expansive kitchen, fitted wall and base units, granite worktop, inset sink and drainer, storage cupboard. Large central island with seating for three, integral wine fridge and Miele warming drawer. The Kitchen also benefits from many modern appliances including a Falcon range cooker, double oven and 5 ring gas hob, integral Neff dishwasher, Miele coffee machine and Microwave, space for American style Fridge / Freezer. Beyond the large kitchen island is ample space for a dining room table, French doors open out to the patio bordered by dwarf walls and garden.
A staircase rises from the entrance hall to the First Floor half landing. Door to a triple aspect Master Suite with views over the grounds and lake. Built in wardrobes and ensuite bathroom, fully tiled floor and walls, electric underfloor heating, two vertical towel rails, large shower enclosure, bath with integral television , w/c, ‘floating’ wash handbasin.
Staircase continues up to a large landing; Family bathroom, shower enclosure, bath, w/c and wash handbasin. Two large double bedrooms and two double bedrooms both of which have ensuite shower rooms. A staircase rises from the landing to the second floor; small landing and door to Bedroom 6 / Crafts room / home office reduced height, eaves storage and 6 Velux windows.
The Annexe - To the side of the principle residence is a 2 bedroom detached annexe built 3 years ago with its own private entrance, ample parking to front and finished to a contemporary finish with uPVC double glazed windows, mains gas central heating and integrated appliances. The annexe is currently being used as a successful holiday let but would also lend itself to be used for muti generation living or a long term residential let.
On the Ground Floor; Open plan Kitchen / Dining / Living room, Herringbone flooring, integrated fridge / freezer, dishwasher, gas oven with Caple gas ring hobs, extractor above, wifi ceiling speakers, French doors to rear garden and patio. Downstairs shower room, tiled double width shower enclosure, towel radiator, washbasin and w/c. Turning staircase rise to the first floor; Two double bedrooms and cloakroom toilet, washing basin and w/c, Velux window.
The Gardens - The property is accessed off a country road through a stone walled entrance, electric wooden gates open onto a long sweeping lit driveway, which splits in two, one leading to a brick paved parking area to the front of the house and triple garage to the side. The other drive leads to the general purpose building and carport, ample parking and turning area to the front. The beautifully kept, predominately level lawn gardens and patio are to three sides of the house providing plenty of areas for alfresco dining and entertaining. The property has established tree borders and backs onto farmland at the rear. A particular feature of the garden is the large borehole fed tranquil lake stocked with carp, rudd and goldfish.
Triple Garage: - 9.83m x 6.78m (32'3" x 22'2" ) - Three electric roller doors.
Pedestrian door to side.
General Purpose Building: - 14.27m x 9.38m (46'9" x 30'9" ) - Steel frame. Concrete floor. Power and light connected.
Adjoining Open Fronted Carport: - 9.38m x 4.17m (30'9" x 13'8" ) -
Services & Information - Water – Mains
Drainage – Private septic tank
Electricity – Mains
Heating – House - Gas Central Heating and woodburning stoves
Annexe – Gas central heating
Telephone & Broadband – Fiber to the property (FFTP)checker.ofcom.org.uk/
Mobile Availability - checker.ofcom.org.uk
Council Tax Band – Currently F
EPC – House D65 Annexe TBA
Construction – Cavity Block
Local Authority - Cornwall Council, County Hall, Treyew Road, Truro, Cornwall, TR1 3AY
Tenure - The property is offered for sale freehold with vacant possession on completion.
Viewing Arrangements - Strictly by appointment with D. R. Kivell Country Property . All viewings are to be accompanied without exception.
Agent's Notes - None of the services or appliances, plumbing, heating or electrical installations have been tested by the selling agent. Any maps used on the details are to assist identification of the property only and are not an indication of the actual surroundings, which may have changed since the map was printed. None of the statements contained in these particulars as to this property are to be relied on as statements or representations of fact. There are numerous power points throughout the property although not individually listed. All figures, measurements, floor plans and maps are for guidance purposes only. They are prepared and issued in good faith and are intended to give a fair description of the property but do not constitute any part of any offer or contract. The property is sold subject to and with the benefit of all outgoings, rights of way, easements and wayleaves there may be, whether mentioned in these general remarks and stipulations or particulars of sale or not.
Brochures
The brochure is with our design team and will be d- COUNCIL TAXA payment made to your local authority in order to pay for local services like schools, libraries, and refuse collection. The amount you pay depends on the value of the property.Read more about council Tax in our glossary page.
- Band: F
- PARKINGDetails of how and where vehicles can be parked, and any associated costs.Read more about parking in our glossary page.
- Garage,Driveway
- GARDENA property has access to an outdoor space, which could be private or shared.
- Yes
- ACCESSIBILITYHow a property has been adapted to meet the needs of vulnerable or disabled individuals.Read more about accessibility in our glossary page.
- Ask agent
Callington, Cornwall
Add an important place to see how long it'd take to get there from our property listings.
__mins driving to your place
Get an instant, personalised result:
- Show sellers you’re serious
- Secure viewings faster with agents
- No impact on your credit score
Your mortgage
Notes
Staying secure when looking for property
Ensure you're up to date with our latest advice on how to avoid fraud or scams when looking for property online.
Visit our security centre to find out moreDisclaimer - Property reference 34001036. The information displayed about this property comprises a property advertisement. Rightmove.co.uk makes no warranty as to the accuracy or completeness of the advertisement or any linked or associated information, and Rightmove has no control over the content. This property advertisement does not constitute property particulars. The information is provided and maintained by D. R. Kivell Country Property, Covering South West. Please contact the selling agent or developer directly to obtain any information which may be available under the terms of The Energy Performance of Buildings (Certificates and Inspections) (England and Wales) Regulations 2007 or the Home Report if in relation to a residential property in Scotland.
*This is the average speed from the provider with the fastest broadband package available at this postcode. The average speed displayed is based on the download speeds of at least 50% of customers at peak time (8pm to 10pm). Fibre/cable services at the postcode are subject to availability and may differ between properties within a postcode. Speeds can be affected by a range of technical and environmental factors. The speed at the property may be lower than that listed above. You can check the estimated speed and confirm availability to a property prior to purchasing on the broadband provider's website. Providers may increase charges. The information is provided and maintained by Decision Technologies Limited. **This is indicative only and based on a 2-person household with multiple devices and simultaneous usage. Broadband performance is affected by multiple factors including number of occupants and devices, simultaneous usage, router range etc. For more information speak to your broadband provider.
Map data ©OpenStreetMap contributors.
