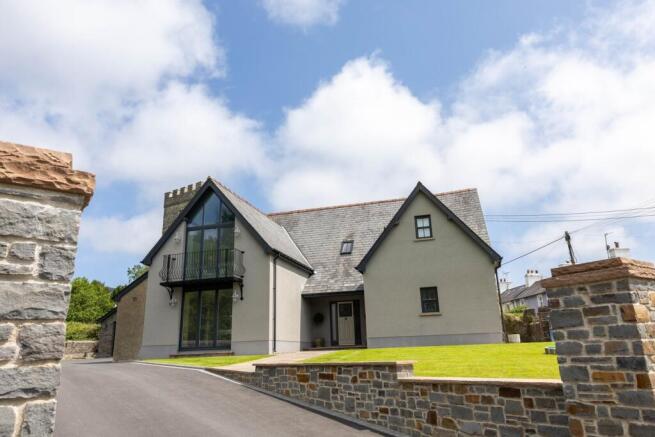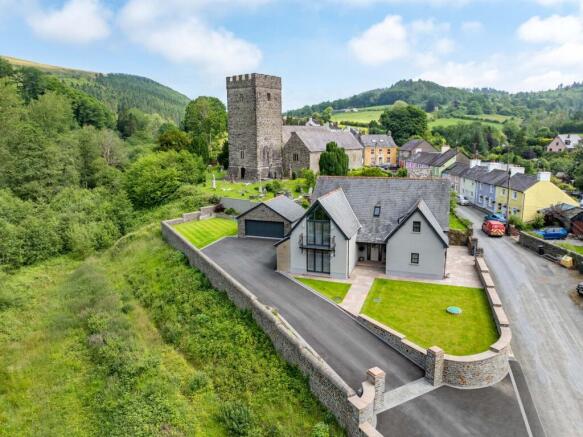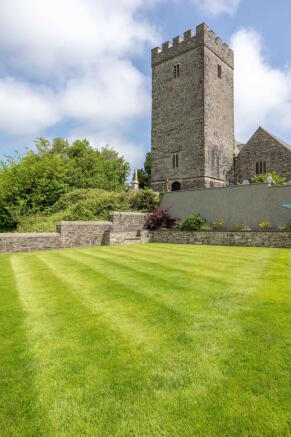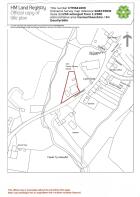Caio, Llanwrda, SA19

- PROPERTY TYPE
Detached
- BEDROOMS
4
- BATHROOMS
3
- SIZE
Ask agent
- TENUREDescribes how you own a property. There are different types of tenure - freehold, leasehold, and commonhold.Read more about tenure in our glossary page.
Freehold
Key features
- CAIO
- Renovated and extended Former School
- Superb 4 bed, 3 bath accommodation
- High end fixture and fittings
- Detached double garage
- Positioned on generous plot
- Hand built stone walled boundary
- Parking and driveway
- Pitch perfect lawned garden
- E.P.C. Rating - D
Description
*** The WOW factor! *** A renovated and extended Former School *** No expense spared - Period features retained and tastefully modernised *** Superbly appointed 4 bedroomed, 3 bathroomed accommodation *** Fantastic attention to detail with Bespoke Granite staircase *** High end fixtures and fittings with kitchen, utility and bathrooms *** Fantastic features - With open vaulted ceilings, Porcelain tiled flooring and balcony
*** Detached double garage *** Generous plot with hand built stone walled boundary *** Tarmacadamed driveway with ample parking space *** Pitch perfect lawned garden areas with flower beds *** Overlooking National Trust Land with a breath taking backdrop
*** Truly needs to be viewed to be believed *** Contact the Sole Selling Agents today *** A truly one off property that does not come to the market often - One of a kind *** Centre of popular and sought after Village location - An historic Village nestled in the North Carmarthenshire hillside
We are informed by the current Vendors that the property benefits from mains water, mains electricity, mains drainage, LPG central heating, UPVC sash double glazed windows, telephone subject to B.T. transfer regulations, Broadband subject to confirmation by your Provider, under floor heating to the ground floor.
LOCATION
Caio is a historic rural Village centred on its magnificent Church set amongst the unspoilt area of North Carmarthenshire between Llandovery and Lampeter. The University Town of Lampeter lies 9 miles distant with the Market Town of Llandovery within 8 miles. The A482 Lampeter to Llanwrda road is within 1.5 miles. Caio offers a popular Public Inn/Restaurant and serves a large rural hinterland.
GENERAL DESCRIPTION
A superb, stunning and spacious Family home. The Former School has undergone complete renovation and extension over the last few years and now provides a fantastic country property in a sought after Village Community. The property itself boasts fantastic character features, being retained, whilst also enjoying everyday modern conveniences. Particular features must be noted of the Bespoke Granite staircase, large living areas, high spec kitchen and bathroom suites as well as the balcony that overlooks National Trust Land.
The property sits on the outskirts of the Village within a generous plot with hand built stone walled boundary along with a tarmacadamed driveway. The gardens are manicured with raised flower beds. To the side of the properties lies a detached garage.
The property will attract a lot of interest and deserves to be viewed at its earliest convenience. A property of this calibre does not come to the market often and is one of the finest to co...
THE ACCOMMODATION
The accommodation at present offers more particularly the following.
IMPRESSIVE RECEPTION HALL
You are welcomed via a half glazed stained glass front entrance door with glazed side panels that leads onto the Bespoke Granite staircase with wrought iron railings and porcelain tiles that leads onto the first floor accommodation.
RECEPTION HALL (SECOND IMAGE)
LIVING ROOM
19' 7" x 12' 7" (5.97m x 3.84m). With an impressive feature brick open fireplace housing a cast iron multi fuel stove on a slate hearth, hand crafted coving, patio doors opening onto the patio area, archway leading to Snooker Room/Second Reception Room.
LIVING ROOM (SECOND IMAGE)
SNOOKER ROOM/SECOND RECEPTION ROOM
15' 4" x 12' 9" (4.67m x 3.89m). With bi-fold doors opening onto the front garden and enjoying views over the surrounding countryside.
SNOOKER ROOM/RECEPTION ROOM (SECOND IMAGE)
REAR HALLWAY
With rear entrance door.
W.C.
With low level flush w.c., pedestal wash hand basin.
KITCHEN/DINER
25' 0" x 19' 1" (7.62m x 5.82m) in total. A stunning Wren top of the range kitchen with a range of gloss wall and floor units with central island and copper fittings, Granite worktops over, two sunken sinks, Neff appliances which include a double oven and microwave, 4 ring induction hob with extractor hood over, space for American fridge/freezer, down lighters, porcelain tiles, original School door leading to the Utility Room.
KITCHEN/DINER (SECOND IMAGE)
KITCHEN/DINER (THIRD IMAGE)
DINING AREA
With re-claimed brick wall, porcelain tiles.
UTILITY ROOM
13' 6" x 7' 4" (4.11m x 2.24m). With Wren fitted wall and floor units with a Belfast sink and Granite work surfaces, porcelain tiles, Ideal LPG system boiler, half glazed stained glass rear entrance door with side panels.
UTILITY ROOM (SECOND IMAGE)
GALLERIED LANDING
With vaulted ceiling with the original 'A' framed beams, Velux roof window, feature hanging light, two antique style pillared radiators, airing cupboard with hot water cylinder, immersion and shelving.
LANDING (SECOND IMAGE)
PRINCIPLE BEDROOM 1
17' 1" x 13' 4" (5.21m x 4.06m). With sliding bi-fold doors opening onto the balcony area with magnificent views over the surrounding countryside, two antique style pillared radiators, two fitted cupboards, vaulted ceiling with original 'A' framed beams.
BEDROOM 1 (SECOND IMAGE)
EN-SUITE TO BEDROOM 1
A modern suite with a walk-in shower cubicle, low level flush w.c., vanity unit with wash hand basin, extractor fan, heated towel rail.
BEDROOM 2
15' 10" x 10' 6" (4.83m x 3.20m). With antique style pillared radiator, vaulted ceiling with original 'A' framed beams, built-in wardrobes.
BEDROOM 2 (SECOND IMAGE)
MAIN BATHROOM
A stylish 4 piece suite comprising of a quadrant style shower cubicle, free standing bath with waterfall tap and shower attachment, vanity unit with a wash hand basin with waterfall tap, low level flush w.c., high end panelled heated towel rail, Velux roof window, extractor fan.
BEDROOM 3
13' 4" x 9' 7" (4.06m x 2.92m). With vaulted ceiling with original 'A' framed beams, built-in fitted wardrobe and shelving unit, antique style pillared radiator.
EN-SUITE TO BEDROOM 3
A stylish 3 piece suite with a corner shower cubicle, low level flush w.c., vanity unit with wash hand basin, high end panelled heated towel rail, Velux roof window, extractor fan.
BEDROOM, 4
15' 9" x 9' 0" (4.80m x 2.750m). With vaulted ceiling with original 'A' framed beams, fitted wardrobes and shelving area, Velux roof window.
GARAGE
22' 7" x 18' 9" (6.88m x 5.71m). With electric up and over door, side service door, electricity connected, storage area above.
GARDEN
A particular feature of this property is its extensive and generous plot having hand built stone walled boundary providing great privacy and security. To the front and side of the property lies a manicured lawned garden area being well kept and presented by the current Owners. As you head up the driveway you will also find raised flower beds providing fantastic colour all year round and only enhanced by the beautiful backdrop over the National Trust Land. There also lies a private patio area to the side of the property whilst also having Indian sandstone pathway surrounding the property for ease of access.
GARDEN (SECOND IMAGE)
PARKING AND DRIVEWAY
The property enjoys a pillared gated entrance way with ample parking on a tarmacadamed driveway.
PARKING AND DRIVEWAY (SECOND IMAGE)
FRONT OF PROPERTY
REAR OF PROPERTY
SIDE ELEVATION
SIDE ELEVATION (SECOND IMAGE)
VILLAGE LOCATION
AGENT'S COMMENTS
A stunning and superb example of a fully renovated country property.
TENURE AND POSSESSION
We are informed the property is of Freehold Tenure and will be vacant on completion.
COUNCIL TAX
The property is listed under the Local Authority of Carmarthenshire County Council. Council Tax Band for the property - To be confirmed.
MONEY LAUNDERING REGULATIONS
The successful Purchaser will be required to produce adequate identification to prove their identity within the terms of the Money Laundering Regulations. Appropriate examples include Passport/Photo Driving Licence and a recent Utility Bill. Proof of funds will also be required or mortgage in principle papers if a mortgage is required.
Brochures
Brochure 1- COUNCIL TAXA payment made to your local authority in order to pay for local services like schools, libraries, and refuse collection. The amount you pay depends on the value of the property.Read more about council Tax in our glossary page.
- Ask agent
- PARKINGDetails of how and where vehicles can be parked, and any associated costs.Read more about parking in our glossary page.
- Garage,Driveway,Gated,Private
- GARDENA property has access to an outdoor space, which could be private or shared.
- Yes
- ACCESSIBILITYHow a property has been adapted to meet the needs of vulnerable or disabled individuals.Read more about accessibility in our glossary page.
- Ask agent
Caio, Llanwrda, SA19
Add an important place to see how long it'd take to get there from our property listings.
__mins driving to your place
Get an instant, personalised result:
- Show sellers you’re serious
- Secure viewings faster with agents
- No impact on your credit score
Your mortgage
Notes
Staying secure when looking for property
Ensure you're up to date with our latest advice on how to avoid fraud or scams when looking for property online.
Visit our security centre to find out moreDisclaimer - Property reference 29194264. The information displayed about this property comprises a property advertisement. Rightmove.co.uk makes no warranty as to the accuracy or completeness of the advertisement or any linked or associated information, and Rightmove has no control over the content. This property advertisement does not constitute property particulars. The information is provided and maintained by Morgan & Davies, Lampeter. Please contact the selling agent or developer directly to obtain any information which may be available under the terms of The Energy Performance of Buildings (Certificates and Inspections) (England and Wales) Regulations 2007 or the Home Report if in relation to a residential property in Scotland.
*This is the average speed from the provider with the fastest broadband package available at this postcode. The average speed displayed is based on the download speeds of at least 50% of customers at peak time (8pm to 10pm). Fibre/cable services at the postcode are subject to availability and may differ between properties within a postcode. Speeds can be affected by a range of technical and environmental factors. The speed at the property may be lower than that listed above. You can check the estimated speed and confirm availability to a property prior to purchasing on the broadband provider's website. Providers may increase charges. The information is provided and maintained by Decision Technologies Limited. **This is indicative only and based on a 2-person household with multiple devices and simultaneous usage. Broadband performance is affected by multiple factors including number of occupants and devices, simultaneous usage, router range etc. For more information speak to your broadband provider.
Map data ©OpenStreetMap contributors.







