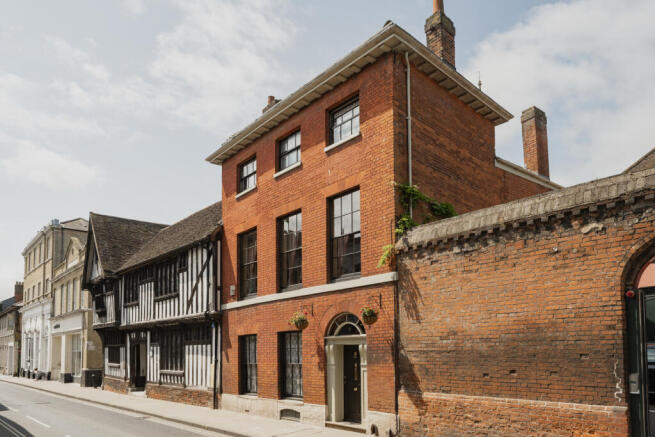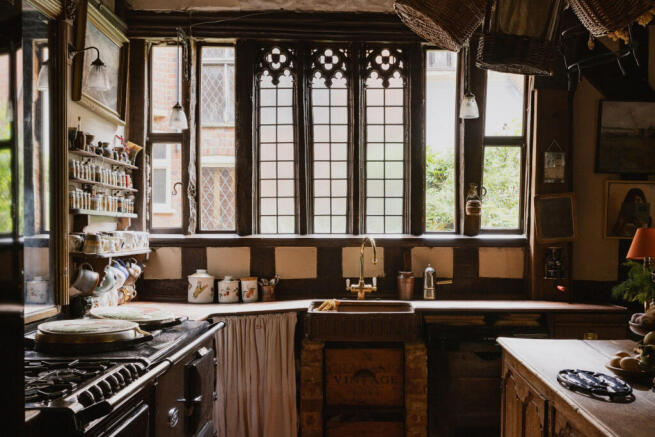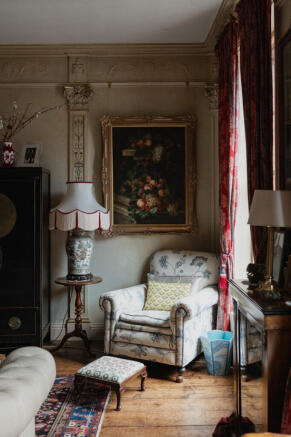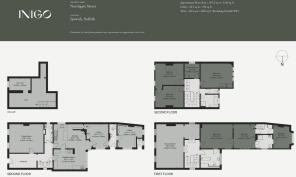
Northgate Street, Ipswich, Suffolk

- PROPERTY TYPE
Semi-Detached
- BEDROOMS
6
- BATHROOMS
3
- SIZE
3,310 sq ft
308 sq m
- TENUREDescribes how you own a property. There are different types of tenure - freehold, leasehold, and commonhold.Read more about tenure in our glossary page.
Freehold
Description
Setting the Scene
Ipswich was originally an Anglo-Saxon settlement on the north bank of the river Orwell, consisting of a few hectares set among open heathland. By medieval times, the town was thriving as a prosperous centre of commerce with a principal market at Corn Hill and a busy overseas trade at the riverside. By the 15th century, there was a growing cloth industry, and Ipswich was appointed one of the few places for exporting wool to the continent. It’s thought that this house was originally built for a wealthy wool merchant.
The earliest parts of the house are thought to date to c.1420; the use of a spoon auger to make holes in the timber frame and the orientation of the first floor ceiling beams, laid broadside on, support the oral history of a late medieval construction. This forms the main part of the house, with a jettied upper story and elevations of timber posts and haired chalk, lathe and brick nogging infill.
In the mid-18th century, the house was refronted in typical Georgian style with tuckpointed red brick, stucco banding, three uniform ranges of sash windows and a modillion eaves cornice. A six-panelled front door is flanked by stuccoed reveals with panelled pilasters and double console brackets, and topped with a segmental fanlight.
More recently, the house has been the subject of meticulous restorations that have preserved its period character while embracing the layers of architectural history that have been added since its construction.
The Grand Tour
The house's elegant brick façade on Northgate Street is bound by a timber-framed former inn on one side and a 15th-century brick gateway on the other, both Grade I-listed. The front door opens to the hallway, washed in ‘Picture Gallery Red’ and ‘Joa's White’, both by Farrow and Ball, and 'Blue Blood' by Paint and Paper Library. Original waxed pine floorboards run underfoot, and the room is crowned with dentil moulding. The kitchen, breakfast room, dining room and a WC are all arranged around the hallway.
A four-panelled door with linen fold carving opens to the kitchen and breakfast room, which are housed mainly in the medieval wing of the house. Red Suffolk bricks and flagstones recovered from the garden are laid underfoot, flowing throughout both spaces to create a strong connection between the two. The kitchen is to the left, composed of reclaimed mahogany cabinetry and a repurposed 17th century oak mule chest that forms a central island. A fluted stone sink with a boiling water tap sits beneath a timber-mullioned and leaded window with tracery topped with pargeting depicting a grapevine. A pantry leads from the kitchen to a back bar in the snug next door.
The breakfast room is to the right, with built-in mahogany dressers, bookshelves, a Belfast sink set with pretty white and blue floral tiles and a hand basin, both with brass fixtures. There is plenty of space for a large table to sit under a bank of casement windows. A stone fireplace an oak surround and overmantel, intricately carved with insignia, vine leaves and linen fold motifs, lies in one corner of the room and its panels reveal a hidden cabinet behind.
Beyond the kitchen, there is a cosy snug with an open fireplace and an office, and a hallway between the rooms opens onto the garden. The snug is part panelled in oak, and a built-in cupboard is carved with an evocative piece of graffiti that bears the date 1767. The office is also oak panelled, this time added by the current owners and built by a specialist craftsman. Hinged panels reveal a large built-in desk, cupboards and alcove bookshelves, the latter picked out in ‘Babouche’.
To the front of the ground floor plan is the dining room. Here, a pair of six-over-six sash windows with original embrasure shutters face the street and allow an abundance of natural light into the space. The room is lavishly dressed: there is a deep blue and crimson hand-painted, embroidered silk wallpaper from Fromental, and to one side, a painted pine Adams-style fireplace surround is adorned with urns and leaves and set with Carrara and verde alpi marble.
In the main hallway, a sweeping staircase with a mahogany handrail winds to the first-floor landing, located in the Georgian wing of the house. At the front of the house, a drawing room with piano nobile proportions spans the width of the plan and has three tall six-over-six sash windows with crown glass panes overlooking Northgate Street. The room has frescoed pillars and finely carved mantelpiece, reputed to be Adams, set with Carrara marble. Both the landing and the drawing room connect to a music room, with Japanned panelling and a clerestory window.
On the first floor, there are three bedrooms and two bathrooms. Of the bedrooms in the medieval wing, two are characterised by exposed timber frames, carved panelling, mullioned windows and wide oak floorboards. The room at the very back of the house has a wonderful oriel window with views over the back garden and the neighbouring churchyard. Its walls have been finished in ‘Smalt’ by Little Greene to match the panes of glowing stained glass. These bedrooms share a Jack-and-Jill shower room with a walk-in rain-style shower and a wide Ipswich sink.
The third bedroom has decorative plasterwork as well as casement and clerestory windows. From both this bedroom and the landing there is access to a bathroom with a clawfoot, roll-top bathtub with an overhead shower and brass fixtures stands against a plane of zellige tiles.
The curved staircase continues to the second floor, where there are three double bedrooms, a dressing room, a bathroom and a WC. The primary bedroom has a barrel-vaulted ceiling painted in a bright shade of green, a bespoke colour mixed to match the frame-stretched cotton damask covering the walls. A fireplace in the corner sits atop a hearth of Delft tiles, and a window frames views of the garden and Ipswich Minster and its many trees.
The Great Outdoors
To the rear of the house is a walled garden brimming with raised herbaceous borders, climbing flowers and productive fruit trees. The impressive rear elevation of red brick, exposed timbers and lathe and plaster infill is cloaked in purple-flowering wisteria and climbing jasmine.
A door from the ground floor opens to a courtyard area paved with flagstones and mottled Suffolk pamment tiles. This is a perfect spot to sit and enjoy the afternoon light. There are espaliered apple and pear trees, as well as a bed of herbs filled with rosemary, sage, thyme and lavender.
A few steps lead to a terrace surrounded by calla and canna lilies, blue stone spider lilies, ferns, irises and trained roses. In the centre of the terrace, a raised fish pond has water lilies and pond marginals. An olive tree and trained jasmine screen an outdoor WC.
There is an EV charging point fitted at the house. For further information about parking, please enquire with our sales team.
Out and About
The house is situated in the heart of Ipswich, believed to be one of the oldest towns in the country. Today, it has a wide array of excellent dining options in the area, including local favourites The Salt House and Mariners Restaurant, which both sit alongside the town’s historic waterfront and marina. For coffee, Applaud Coffee, The Green Room and Good Inside Social are all recommended. Ipswich market runs four times a week, and is renowned for its fresh fish, locally sourced fruit and vegetables, and fresh farm produce.
Ipswich has a thriving arts scene. The Ipswich Regent Theatre is a five-minute walk from the house, and has a full programme of comedy, musical, classical and opera events. Christchurch Park is even closer, with 82 acres of picturesque grounds, tennis courts and a children’s play area. Set within the park is Christchurch Mansion, an exemplary Tudor mansion that dates to the 16th century and houses the largest collection of Gainsborough and Constable paintings outside of London.
For further explorations, the Suffolk and Essex Coast and Heaths National Landscape is approximately a 25-minute drive away. Further afield, the Suffolk coast is noted both for its beauty and, increasingly, its cultural attractions, including Snape Maltings, part of Britten Pears Arts, which is an internationally regarded cultural centre, a mix of malthouses and granaries dating from the mid-19th century. It also hosts the Aldeburgh Festival, a 24-day event celebrating music, the arts, opera, comedy and film.
There are excellent schooling opportunities in the area, including St Margaret's CofE and Northgate High School. The Ipswich School is within short walking distance and has excellent nursery, preparatory and secondary provision.
Ipswich rail station is approximately a 20-minute walk from the house. From here, there are direct services to London Liverpool Street in approximately 60-75 minutes.
Council Tax Band: E
- COUNCIL TAXA payment made to your local authority in order to pay for local services like schools, libraries, and refuse collection. The amount you pay depends on the value of the property.Read more about council Tax in our glossary page.
- Band: E
- PARKINGDetails of how and where vehicles can be parked, and any associated costs.Read more about parking in our glossary page.
- Yes
- GARDENA property has access to an outdoor space, which could be private or shared.
- Yes
- ACCESSIBILITYHow a property has been adapted to meet the needs of vulnerable or disabled individuals.Read more about accessibility in our glossary page.
- Ask agent
Energy performance certificate - ask agent
Northgate Street, Ipswich, Suffolk
Add an important place to see how long it'd take to get there from our property listings.
__mins driving to your place
Get an instant, personalised result:
- Show sellers you’re serious
- Secure viewings faster with agents
- No impact on your credit score
Your mortgage
Notes
Staying secure when looking for property
Ensure you're up to date with our latest advice on how to avoid fraud or scams when looking for property online.
Visit our security centre to find out moreDisclaimer - Property reference TMH82232. The information displayed about this property comprises a property advertisement. Rightmove.co.uk makes no warranty as to the accuracy or completeness of the advertisement or any linked or associated information, and Rightmove has no control over the content. This property advertisement does not constitute property particulars. The information is provided and maintained by Inigo, London. Please contact the selling agent or developer directly to obtain any information which may be available under the terms of The Energy Performance of Buildings (Certificates and Inspections) (England and Wales) Regulations 2007 or the Home Report if in relation to a residential property in Scotland.
*This is the average speed from the provider with the fastest broadband package available at this postcode. The average speed displayed is based on the download speeds of at least 50% of customers at peak time (8pm to 10pm). Fibre/cable services at the postcode are subject to availability and may differ between properties within a postcode. Speeds can be affected by a range of technical and environmental factors. The speed at the property may be lower than that listed above. You can check the estimated speed and confirm availability to a property prior to purchasing on the broadband provider's website. Providers may increase charges. The information is provided and maintained by Decision Technologies Limited. **This is indicative only and based on a 2-person household with multiple devices and simultaneous usage. Broadband performance is affected by multiple factors including number of occupants and devices, simultaneous usage, router range etc. For more information speak to your broadband provider.
Map data ©OpenStreetMap contributors.







