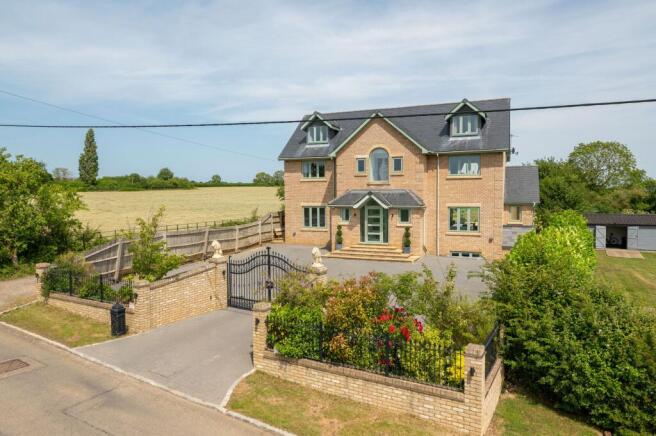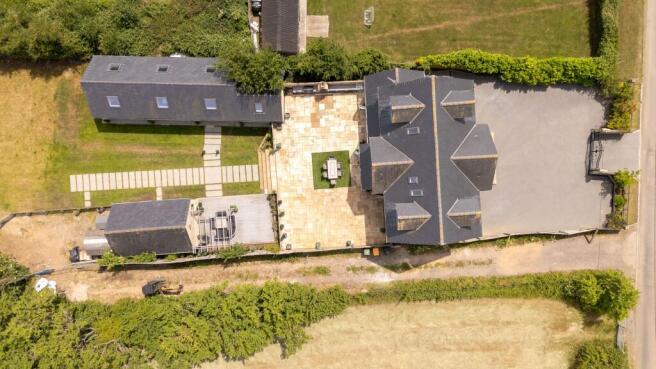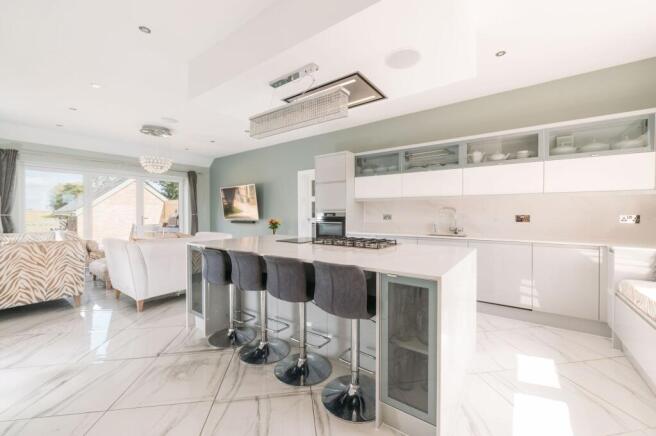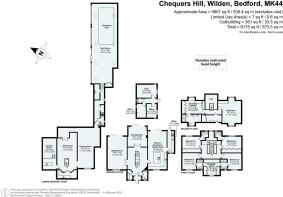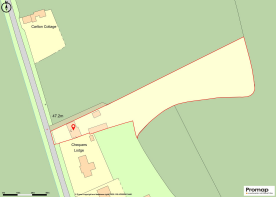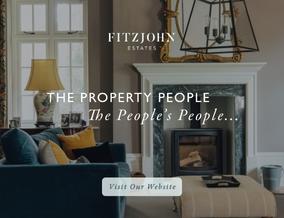
Chequers Hill, Wilden, MK44

- PROPERTY TYPE
Detached
- BEDROOMS
5
- BATHROOMS
5
- SIZE
5,807 sq ft
539 sq m
- TENUREDescribes how you own a property. There are different types of tenure - freehold, leasehold, and commonhold.Read more about tenure in our glossary page.
Freehold
Key features
- Over 6,100 sq ft of luxury accommodation including cinema, gym, and indoor pool
- Five double bedrooms, each with a private en suite bathroom
- Detached outbuilding with kitchenette, WC, gym, and home office — annexe potential
- Approx. 2 acres of landscaped gardens with removable sports pitch and play area
- Underfloor heating throughout the ground floor and ground source heat pump system
- Peaceful edge-of-village location with spectacular uninterrupted countryside views
Description
Commanding a prime position on the edge of Wilden village, this remarkable modern residence offers over 6,100 sq ft of beautifully designed, versatile living space. Completed just eight years ago, the house is set within approximately 2 acres of landscaped gardens and grounds, with uninterrupted rural views and total privacy.
Constructed to a high specification, the home includes five bedroom suites, an indoor swimming pool, a cinema room, a games room, and a substantial detached outbuilding—ideal for multi-generational living, working from home, or leisure use. With a ground source heating system, underfloor heating on the ground floor, and full internal access to the pool complex, this property blends luxury with practical year-round living.
Living Areas
The home’s crisp architectural lines and symmetrical façade open into a light-filled double-height entrance hall, where marble-effect porcelain flooring and a grand central staircase immediately set a luxurious tone. Full-height glazing and tiered chandeliers emphasise the sense of vertical space.
The main living accommodation flows beautifully across the rear of the home. The showpiece kitchen/breakfast/family room is flooded with natural light from wide patio doors and dual-aspect windows, with bespoke cabinetry, a large quartz island, sleek integrated appliances, and a casual seating zone. The adjacent dining room is bold and atmospheric, while the formal sitting room provides a more restful retreat with garden views.
Lower Ground Floor – Leisure & Utility
Accessed via the main stairs, the lower ground floor hosts an extraordinary leisure suite. A vibrant games room with mirrored wall and children’s play space leads into the dramatic cinema room, equipped with plush carpet, projector, and bar area, —offering the feel of a private club. A dedicated study provides a quiet space for home working.
The indoor pool is a stunning highlight, situated within a vaulted, glazed extension to the rear of the property. Sliding glass doors open to the garden, offering year-round use and indoor-outdoor enjoyment. A separate utility room is also positioned on this level, providing a highly practical laundry zone tucked neatly away from the main living areas.
Bedrooms
Arranged over the upper two floors are five beautifully presented double bedrooms, each with its own private en suite—a standout feature for family buyers and those who entertain regularly.
The principal suite occupies the entire second floor, offering breathtaking countryside views, a luxurious en suite shower room, and a bespoke dressing room with vanity island, mirrored cabinetry and glass shelving.
On the first floor, bedrooms two and three are connected via a stylish Jack and Jill en suite, and share access to a private dressing room, enhancing their boutique hotel-like appeal. Bedrooms four and five each feature fitted wardrobes and their own contemporary bathrooms, with marble-effect tiling and modern fixtures.
A second dressing room on the first floor offers flexible use as a sixth bedroom, additional office, or nursery.
Land & Gardens
he rear garden extends to around 2 acres, with manicured lawns, a large stone entertaining terrace with built-in BBQ and pergola, and thoughtfully designed pathways that lead to the outbuildings and garden zones.
A children’s play area, cricket net, and a removable sports pitch (currently configured for hockey and 5-a-side football) offer unrivalled outdoor amenities. Importantly, the pitch can be easily removed or reconfigured to suit the needs of the next owner, whether for sports, equestrian use, or landscaping.
Throughout, the property enjoys panoramic views over open countryside, making this an ideal retreat for those seeking privacy.
Detached Outbuilding & Conversion Potential
Located to the rear of the main house is a substantial detached outbuilding, finished to the same high standard and currently configured to provide a fully equipped home gym, a formal office with its entrance, an external WC, and a kitchenette.
This versatile space offers excellent potential to be converted into a self-contained annexe at minimal cost, with all mains services already connected. Alternatively, it could easily be adapted into a large garage or workshop, with convenient rear vehicular access available via a gated side lane.
Location Summary
Wilden lies five miles north of Bedford and has its own primary school and farm shop. Commuters benefit from direct links to the A1 and Cambridge, while the Bedford bypass connects to the M1 at Junction 13 for quick access to Milton Keynes. Local amenities include a new Waitrose and several superstores. Bedford offers Harpur Trust schools, a museum, an art gallery and landscaped riverside gardens.
EPC Rating: B
Brochures
Brochure- COUNCIL TAXA payment made to your local authority in order to pay for local services like schools, libraries, and refuse collection. The amount you pay depends on the value of the property.Read more about council Tax in our glossary page.
- Band: G
- PARKINGDetails of how and where vehicles can be parked, and any associated costs.Read more about parking in our glossary page.
- Yes
- GARDENA property has access to an outdoor space, which could be private or shared.
- Yes
- ACCESSIBILITYHow a property has been adapted to meet the needs of vulnerable or disabled individuals.Read more about accessibility in our glossary page.
- Ask agent
Chequers Hill, Wilden, MK44
Add an important place to see how long it'd take to get there from our property listings.
__mins driving to your place
Get an instant, personalised result:
- Show sellers you’re serious
- Secure viewings faster with agents
- No impact on your credit score
Your mortgage
Notes
Staying secure when looking for property
Ensure you're up to date with our latest advice on how to avoid fraud or scams when looking for property online.
Visit our security centre to find out moreDisclaimer - Property reference 5f63ec1a-a029-4d81-88b8-99d0eb663bb9. The information displayed about this property comprises a property advertisement. Rightmove.co.uk makes no warranty as to the accuracy or completeness of the advertisement or any linked or associated information, and Rightmove has no control over the content. This property advertisement does not constitute property particulars. The information is provided and maintained by Fitzjohn Estates, Bedford. Please contact the selling agent or developer directly to obtain any information which may be available under the terms of The Energy Performance of Buildings (Certificates and Inspections) (England and Wales) Regulations 2007 or the Home Report if in relation to a residential property in Scotland.
*This is the average speed from the provider with the fastest broadband package available at this postcode. The average speed displayed is based on the download speeds of at least 50% of customers at peak time (8pm to 10pm). Fibre/cable services at the postcode are subject to availability and may differ between properties within a postcode. Speeds can be affected by a range of technical and environmental factors. The speed at the property may be lower than that listed above. You can check the estimated speed and confirm availability to a property prior to purchasing on the broadband provider's website. Providers may increase charges. The information is provided and maintained by Decision Technologies Limited. **This is indicative only and based on a 2-person household with multiple devices and simultaneous usage. Broadband performance is affected by multiple factors including number of occupants and devices, simultaneous usage, router range etc. For more information speak to your broadband provider.
Map data ©OpenStreetMap contributors.
