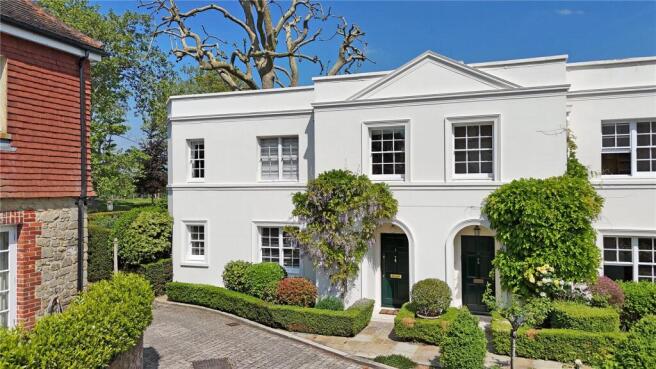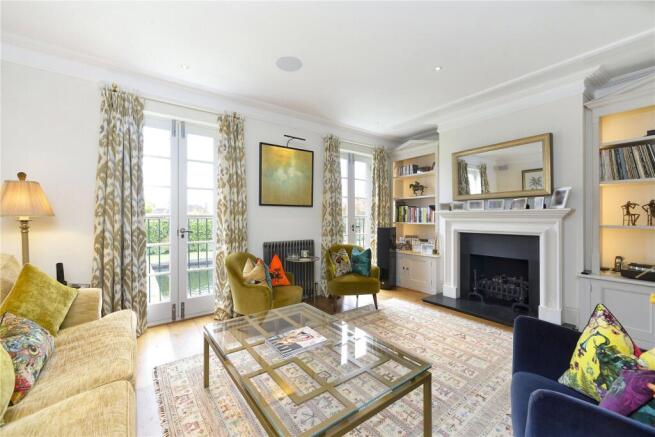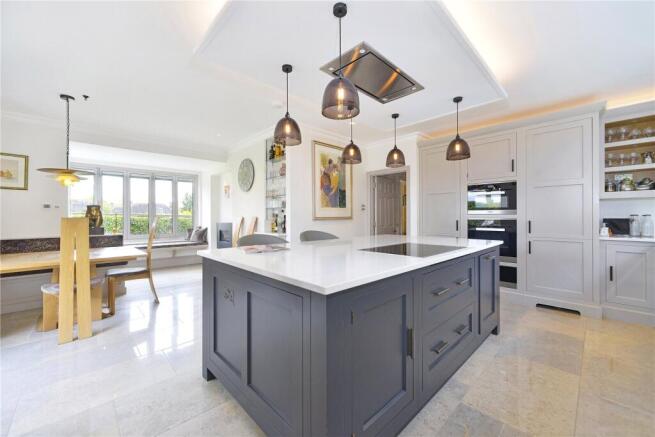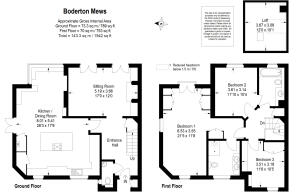Nr. Petworth, West Sussex

- PROPERTY TYPE
Semi-Detached
- BEDROOMS
3
- BATHROOMS
2
- SIZE
Ask agent
Key features
- An immaculate 3 bedroom mews house
- Beautifully refurbished to a very high standard
- Sitting room with fireplace
- Fully fitted kitchen/dining room
- Cloakroom
- 3 double bedrooms (1 with ensuite shower room)
- Family bathroom
- Private garden
- 2 private parking spaces (one covered)
- Access to the private formal gardens and 100 acres of grounds & parkland
Description
DESCRIPTION
1 Boderton Mews is a beautifully refurbished and immaculately presented 3 bedroom house, situated in a private mews within the stunning Burton Park estate. The attractive elevations include painted stucco at the front and side, with brick at the rear. The current owners obtained planning consent to extend the property and improve the layout and, in 2018, embarked on an extensive program of refurbishment and modernization, which has created a very comfortable and very well presented home, finished to the highest standard.
The refurbishment works include the following:
Refurbishment of the wiring system
Complete new lighting system
CAT 6 data points throughout
Refurbishment of the plumbing system
New LPG Gas fired boiler
Heatmiser heating system
Partial underfloor heating
Recessed cinema screen and TV projector
Wall mounted mirrored TV
High quality sound system with surround sound
Air conditioning in 2 bedrooms
Bespoke Tom Howley fitted kitchen
Solid oak flooring
Hand built cupboards and shelving
The spacious accommodation has high ceilings and large windows and includes an entrance hall with understairs cupboard with internet modem and datapoint centre. Off the entrance hall is the cloakroom fitted with a Perrin & Rowe wc and basin, with heated towel rail. From the entrance hall there is an opening to the sitting room with a lovely outlook onto the communal gardens. There is a central fireplace, fitted with a gas fire and with hand built, full height bookshelf units on both sides, with concealed internal light strips. Concealed overhead lighting plus picture lights and floor uplighters. Mirror TV and concealed cinema screen and a sound system with surround sound. From the entrance hall a door opens into the spacious and light kitchen/dining room which is triple aspect and includes an extensive range of units, with Silestone worktops and a large central unit incorporating an induction hob with overhead ceiling extractor and overhead lighting. Further appliances and fittings include a dishwasher, two ovens/microwave and warming draw (all by Miele), two full height fridge freezers, a double sink with Quooker hot tap and waste disposal unit and a dual zone mQuvee wine storage unit. Built in larder with fully opening door with storage rack, and boiler room, also with storage rack. The dining area overlooks the communal gardens and includes an extendable square dining table, chairs and banquette seating with storage under (one for the extension leaves), built-in wine cooler and open storage unit for drinks and glasses. L-shaped bench seating alongside fully opening glazed windows. Underfloor heating plus Esse gas fire. A glazed door opens into the small private garden.
From the entrance hall a staircase rises to the first floor landing with a skylight and enlarged access to loft storage and Velux access window to the roof. A cupboard to one side is fitted as a laundry with Miele professional washer and drier. Doors open into all the bedrooms and family bathroom. The main bedroom is a lovely triple aspect room with a picture window overlooking open countryside and a Juliet balcony with views over the communal gardens. There are an extensive range of fitted wardrobes and storage and floor level lighting with motion sensors, plus an air conditioning unit. The en suite shower room includes a twin basin vanity unit, by Porter, with granite top and large mirror, WC, and a Matki shower tray with glass enclosure. All hardware by Perrin & Rowe. Floor level lighting with motion sensors and a bespoke tall heated towel rail. Electrically operated window blind. Underfloor heating. Bedroom 2 has far reaching views over Burton Park. There is a built-in hanging rail and a door to the family bathroom. Bedroom 3/Study includes a built-in wardrobe, a built-in workstation with wiring for computer and screen and 200 Mbps internet and a separate bookshelf, plus an air conditioning unit. The family bathroom, is a Jack and Jill bathroom, as it has access from the landing and bedroom 2. It includes a large Bette bath and shower, folding glass screen and a tiled surround with uplighters. A built-in basin and cupboard under. Mirror above basin and all hardware by Perrin & Rowe. Electrically operated window blind. Underfloor heating.
Outside, accessed from the kitchen/dining room is the lovely private garden, designed by Chelsea Show Designer Neale Richards, incorporating York stone patio with steps rising to larger paved area between two flower beds and surrounded by a yew hedge. Concealed lighting has been installed to provide a subtle evening ambience. A metal gate leads to a raised grass bank overlooking formal 18th century garden ponds and the park beyond.
There is parking for 2 cars, one in an allocated, open bay garage and the other in an allocated space. In addition, there are visitor spaces.
The residents of Boderton Mews have access to and use of the beautifully restored formal Grade II listed gardens and wider estate with the lovely lily ponds, geometric designed plantings and rockeries, a boating pond and of course the acres of parkland and woodland all of which provide a wonderfully peaceful and tranquil rural setting, as well as the use of two hard tennis courts, the orchard, kitchen garden and a croquet lawn.
SITUATION
Burton Park is a beautiful, idyllic, private park close to the foot of the South Downs, within the South Downs National Park. There is immediate access to some excellent walking and cycling opportunities over local footpaths and bridleways. The nearest village is Duncton with two Parish churches and The Cricketers Pub. The historic town of Petworth is about 3 miles to the north with an excellent range of shops for everyday needs and includes a good selection of independent shops. Pulborough mainline station, serving Gatwick, Victoria and London Bridge (70 minutes) is within about 7 miles and Haslemere station serving Waterloo (50 Minutes) is about 13 miles away. Chichester Cathedral city with its excellent range of shops and Festival Theatre is about 11 miles to the south-west. The famous Goodwood Estate with its horseracing, motor racing and golf is within about 8 miles. In addition there is Polo at Cowdray, about 8 miles away.
HISTORICAL NOTE
The beautiful Grade II listed Burton Park extends to over 150 acres and dates back to about 1520. A deer park was established in 1590 and the present Grade I listed mansion dates from about 1828. Alongside stands a delightful small 11th century church which remains open for monthly services. The park includes two principal sites of Special Scientific Interest, one of which is the fabulous Chingford Pond.
Burton Park was converted in 1997 when the house was painstakingly restored to its former glory by Michael Wilson RIBA, after St Michael’s School, which formerly occupied the site, was closed down. 1 Boderton Mews is one of a small number of mews houses on the estate.
SERVICES
Mains water and electricity are connected. Private drainage to a central plant within the estate. Calor gas fired heating and hot water. Superfast broadband is connected.
SERVICE CHARGE
The Burton Park estate is a private estate that is self-managed by 2 management companies and the directors are all owners and residents of the estate. The first is Burton House and Courtyard Limited, which manages Burton House, Boderton Mews, Biddulph Mews and the Grade II listed communal gardens. The charge for this £453.30 per month. This covers day to day maintenance of the exterior of the property, as well as buildings insurance and looking after the immediate grounds. The second is Petworth Management Company Limited, which runs and maintains the wider estate. The charge for this is £254.55 per month. The current annual service charge is therefore £8,494.20.
COUNCIL TAX - Band G £3,833.63 (2025/2026)
EPC - D (63)
DIRECTIONS
From Petworth, take the A285 south towards Chichester and into Duncton Village. Shortly after Duncton Parish Church look out for the wrought iron gated entrance to Burton Park on the left-hand side. Turn into the entrance and follow the drive through the park, follow the long drive, keep to the left, head past the church, keep going around to the right and take the second entrance on the right, where you will see Boderton Mews. Please park in the visitor spaces either next to the garages or at the far end just before the metal gates
VIEWING
Strictly by appointment with the sole agent
RH & RW Clutton –
Brochures
Particulars- COUNCIL TAXA payment made to your local authority in order to pay for local services like schools, libraries, and refuse collection. The amount you pay depends on the value of the property.Read more about council Tax in our glossary page.
- Band: G
- LISTED PROPERTYA property designated as being of architectural or historical interest, with additional obligations imposed upon the owner.Read more about listed properties in our glossary page.
- Listed
- PARKINGDetails of how and where vehicles can be parked, and any associated costs.Read more about parking in our glossary page.
- Yes
- GARDENA property has access to an outdoor space, which could be private or shared.
- Yes
- ACCESSIBILITYHow a property has been adapted to meet the needs of vulnerable or disabled individuals.Read more about accessibility in our glossary page.
- Step-free access,Wide doorways,Level access
Nr. Petworth, West Sussex
Add an important place to see how long it'd take to get there from our property listings.
__mins driving to your place
Get an instant, personalised result:
- Show sellers you’re serious
- Secure viewings faster with agents
- No impact on your credit score
Your mortgage
Notes
Staying secure when looking for property
Ensure you're up to date with our latest advice on how to avoid fraud or scams when looking for property online.
Visit our security centre to find out moreDisclaimer - Property reference RPE130089. The information displayed about this property comprises a property advertisement. Rightmove.co.uk makes no warranty as to the accuracy or completeness of the advertisement or any linked or associated information, and Rightmove has no control over the content. This property advertisement does not constitute property particulars. The information is provided and maintained by RH & RW Clutton, Petworth. Please contact the selling agent or developer directly to obtain any information which may be available under the terms of The Energy Performance of Buildings (Certificates and Inspections) (England and Wales) Regulations 2007 or the Home Report if in relation to a residential property in Scotland.
*This is the average speed from the provider with the fastest broadband package available at this postcode. The average speed displayed is based on the download speeds of at least 50% of customers at peak time (8pm to 10pm). Fibre/cable services at the postcode are subject to availability and may differ between properties within a postcode. Speeds can be affected by a range of technical and environmental factors. The speed at the property may be lower than that listed above. You can check the estimated speed and confirm availability to a property prior to purchasing on the broadband provider's website. Providers may increase charges. The information is provided and maintained by Decision Technologies Limited. **This is indicative only and based on a 2-person household with multiple devices and simultaneous usage. Broadband performance is affected by multiple factors including number of occupants and devices, simultaneous usage, router range etc. For more information speak to your broadband provider.
Map data ©OpenStreetMap contributors.






