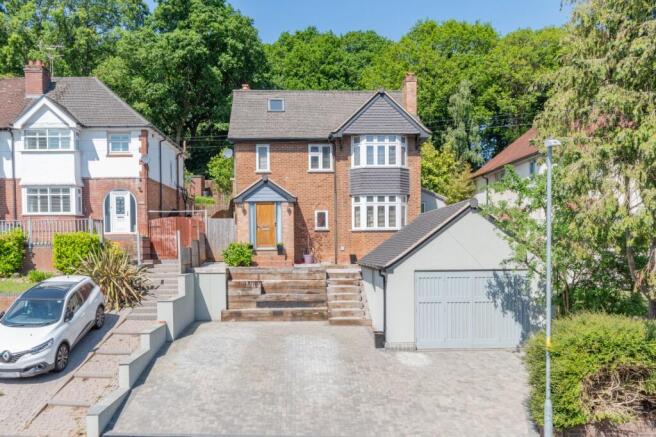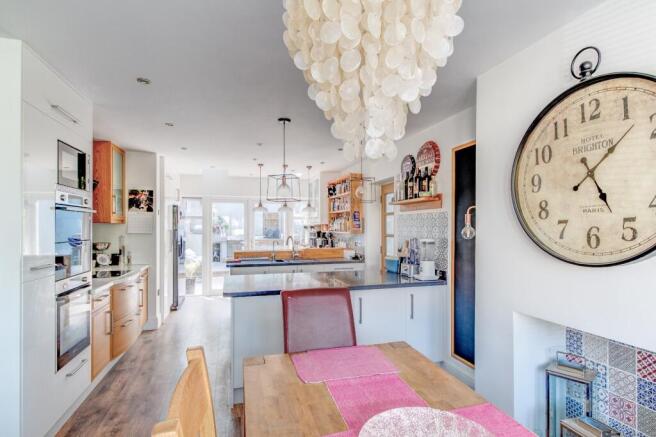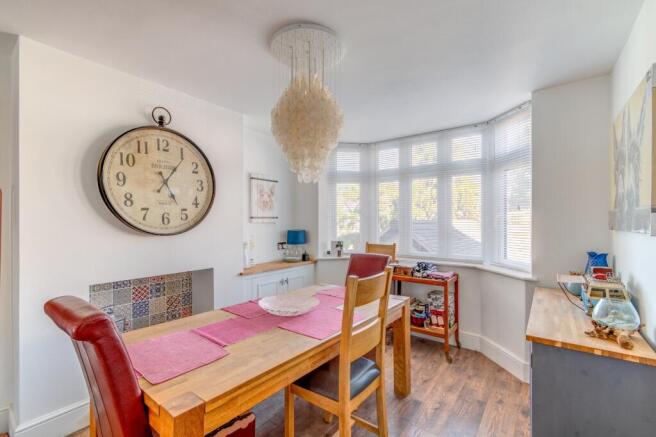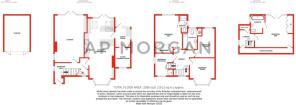
Plymouth Road, Southcrest, Redditch, B97

- PROPERTY TYPE
Detached
- BEDROOMS
5
- BATHROOMS
3
- SIZE
Ask agent
- TENUREDescribes how you own a property. There are different types of tenure - freehold, leasehold, and commonhold.Read more about tenure in our glossary page.
Freehold
Key features
- Extended, five-bedroom detached family home
- Under-floor water-based heating system
- Open plan Kitchen/Dining Room with bay window
- Very spacious, contemporary Lounge
- Ground floor Utility Room & a WC
- Four double bedrooms, two with ensuites
- Modern bathroom
- Versatile tiered garden, perfect for entertaining
- Ample drivespace for parking mutiple vehicles
Description
To the front of the property is a newly laid block-paved driveway providing generous off-road parking and access to an oversized detached garage with loft storage and its own power and water supply—ideal for those looking to run a business from home. Steps lead up to the house with side access to the rear garden.
Once inside, a spacious entrance porch welcomes you with built-in cloak storage, tiled flooring, and electric underfloor heating, leading through to a beautifully presented reception hallway with water-fed underfloor heating and decorative wood panelling. The layout flows seamlessly through the ground floor, with a modern guest WC and useful understairs storage.
To the rear is an impressive sitting room, extended and fitted with solid oak flooring, a bespoke bookcase, and French doors opening out to the garden. The fireplace is prepared for a wood burner installation, and the room benefits from dual lighting circuits, HD TV cabling, and Cat6 networking. To the front of the home is a stylish kitchen and dining room with a bay window and open fireplace, well-appointed with integrated Samsung appliances, Corian and solid oak worktops, an instant boiling tap, and built-in larder storage. French doors provide further access to the rear patio and outdoor kitchen area. A lean-to utility room offers space for multiple appliances and additional storage with potential for a garden WC.
Planning permission has been granted for a 30m² orangery to extend off the kitchen and sitting room, creating a large open plan family room with bi-fold doors and a separate downstairs shower room/utility. The groundwork, footings, and concrete slab have already been completed, making the permission indefinite.
Upstairs, the first floor offers three well-sized double bedrooms, one with fitted wardrobes and an en-suite wet room, all featuring underfloor heating, HD TV points, and Cat6 network access. A further dual-aspect room is currently used as a study but could easily serve as a fifth bedroom. The family bathroom is fitted with a modern suite including quartz worktops, vanity units, and Porcelanosa tiling.
A second staircase leads to a spacious top-floor master suite with dual-aspect windows, fitted wardrobes, and a Juliet balcony overlooking the garden. The luxurious en-suite includes a wetroom-style shower, extra deep whirlpool bath, travertine tiles, and electric underfloor heating.
To the rear, the garden has been beautifully landscaped to create multiple zones for entertaining and relaxation. A covered alfresco kitchen features a wood-fired pizza oven imported from Italy, BBQ area, and outdoor sink, all set on black limestone flagstone paving. Steps lead up to a raised garden with composite decking, built-in seating and lighting, artificial lawn areas, and a covered timber summer house. A large timber outbuilding to the rear offers additional workshop or storage space. A rear gate provides direct access to Pitcheroak Golf Course and woodland walks beyond.
This outstanding home offers a rare combination of character, modern technology, and future potential in one of Redditch’s most sought-after residential areas—perfect for family life, entertaining, and working from home.
Estate Agents are required by law to conduct anti-money laundering checks on all those buying a property. We have partnered with a third party supplier to undertake these who will contact you once you have had an offer accepted on a property you wish to buy. The cost of these checks is £39 + VAT per buyer and this is a non-refundable fee. These charges cover the cost of obtaining relevant data, any manual checks and monitoring which might be required. This fee will need to be paid and the checks completed in advance of the issuing of a memorandum of sale on the property you would like to buy.
No statement in these details is to be relied upon as representation of fact, and purchasers should satisfy themselves by inspection or otherwise as to the accuracy of the statements contained within. These details do not constitute any part of any offer or contract. AP Morgan and their employees and agents do not have any authority to give any warranty or representation whatsoever in respect of this property. These details and all statements herein are provided without any responsibility on the part of AP Morgan or the vendors. Equipment: AP Morgan has not tested the equipment or central heating system mentioned in these particulars and the purchasers are advised to satisfy themselves as to the working order and condition. Measurements: Great care is taken when measuring, but measurements should not be relied upon for ordering carpets, equipment, etc. The Laws of Copyright protect this material. AP Morgan is the Owner of the copyright. This property sheet forms part of our database and is protected by the database right and copyright laws. No unauthorised copying or distribution without permission..
Entrance Hall
Kitchen/Dining Room
8.48m x 3.68m
Both max (into bay)
Lounge
6.02m x 4.01m
Both max
Utility Room
2.51m x 1.83m
Other Internal Room
(no access)
WC
0.74m x 1.55m
Landing
Bedroom two
4.83m x 3.23m
both max (into wardrobe)
Ensuite
2.36m x 1.02m
Both max
Bedroom three
3.53m x 3.18m
Both max (into bay)
Bedroom four
3.78m x 2.57m
Both max
Bedroom five/Study
3m x 2.26m
Both max
Landing
Bedroom one
4.14m x 4.88m
both max
Ensuite Bathroom
2.18m x 1.85m
Both max
Brochures
Particulars- COUNCIL TAXA payment made to your local authority in order to pay for local services like schools, libraries, and refuse collection. The amount you pay depends on the value of the property.Read more about council Tax in our glossary page.
- Band: C
- PARKINGDetails of how and where vehicles can be parked, and any associated costs.Read more about parking in our glossary page.
- Yes
- GARDENA property has access to an outdoor space, which could be private or shared.
- Yes
- ACCESSIBILITYHow a property has been adapted to meet the needs of vulnerable or disabled individuals.Read more about accessibility in our glossary page.
- Ask agent
Plymouth Road, Southcrest, Redditch, B97
Add an important place to see how long it'd take to get there from our property listings.
__mins driving to your place
Get an instant, personalised result:
- Show sellers you’re serious
- Secure viewings faster with agents
- No impact on your credit score

Your mortgage
Notes
Staying secure when looking for property
Ensure you're up to date with our latest advice on how to avoid fraud or scams when looking for property online.
Visit our security centre to find out moreDisclaimer - Property reference RES090067. The information displayed about this property comprises a property advertisement. Rightmove.co.uk makes no warranty as to the accuracy or completeness of the advertisement or any linked or associated information, and Rightmove has no control over the content. This property advertisement does not constitute property particulars. The information is provided and maintained by A P Morgan, Redditch. Please contact the selling agent or developer directly to obtain any information which may be available under the terms of The Energy Performance of Buildings (Certificates and Inspections) (England and Wales) Regulations 2007 or the Home Report if in relation to a residential property in Scotland.
*This is the average speed from the provider with the fastest broadband package available at this postcode. The average speed displayed is based on the download speeds of at least 50% of customers at peak time (8pm to 10pm). Fibre/cable services at the postcode are subject to availability and may differ between properties within a postcode. Speeds can be affected by a range of technical and environmental factors. The speed at the property may be lower than that listed above. You can check the estimated speed and confirm availability to a property prior to purchasing on the broadband provider's website. Providers may increase charges. The information is provided and maintained by Decision Technologies Limited. **This is indicative only and based on a 2-person household with multiple devices and simultaneous usage. Broadband performance is affected by multiple factors including number of occupants and devices, simultaneous usage, router range etc. For more information speak to your broadband provider.
Map data ©OpenStreetMap contributors.





