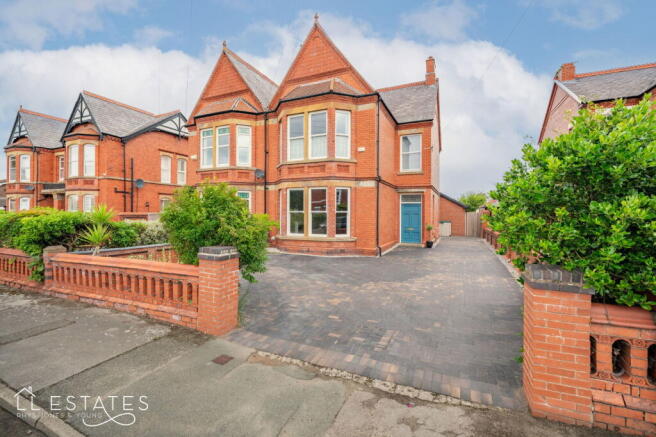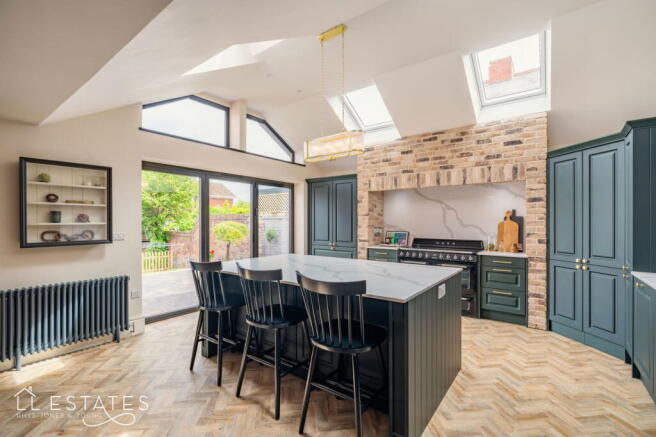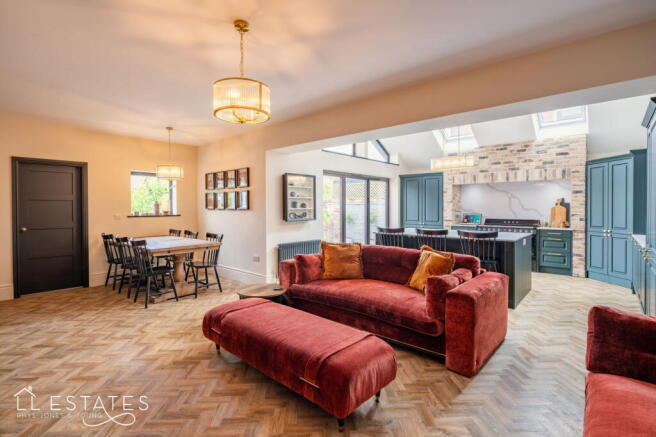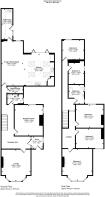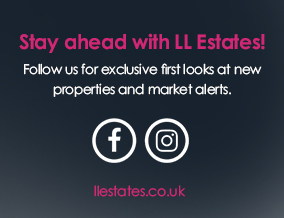
Queens Walk, Rhyl

- PROPERTY TYPE
Semi-Detached
- BEDROOMS
5
- BATHROOMS
2
- SIZE
2,691 sq ft
250 sq m
- TENUREDescribes how you own a property. There are different types of tenure - freehold, leasehold, and commonhold.Read more about tenure in our glossary page.
Freehold
Key features
- Impressive five bedroom home
- Stunning character throughout
- Tastefully modernised & beautifully presented
- Ample parking
- Private gardens
Description
Tucked away in a quiet cul-de-sac in the heart of Rhyl, just a gentle stroll from the sea front and picturesque promenade, this striking red brick Victorian home is a true coastal treasure. From the moment you arrive, its impeccable kerb appeal and period charm are undeniable. Step through the bold front door into a welcoming entrance hall with beautiful tiled flooring, leading into the main reception hall—an elegant space that sets the tone for the rest of this show home–standard property.
To the front, the first reception room stuns with its large sash-style double-glazed windows, high ceilings, classic coving, and newly fitted flooring—an inviting space flooded with natural light. The second reception room offers flexibility as a snug, formal dining room, playroom or home gym, also boasting double sash windows and contemporary flooring. The rear of the home is where the magic happens: a breathtaking kitchen/living/dining area, thoughtfully extended and exquisitely finished. With shaker-style units, quartz worktops, a gorgeous Aga set in an exposed brick inglenook, skylights and bifolding doors to the garden—this space really is made for family life and entertaining. A separate laundry room, ground floor WC and a spacious utility room add to the practicality of this dream home.
Upstairs, the home continues to impress with five well-sized bedrooms spread generously across the upper floor. The master bedroom enjoys a large bay window and plenty of space along with a restored original fireplace, while two further doubles sit nearby. A beautifully fitted, brand-new family bathroom provides luxury and comfort, while the remaining two bedrooms—one currently used as a games room—offer excellent versatility. Outside, the front driveway offers ample off-street parking, and the private rear garden provides a peaceful space to relax or entertain.
If you’re seeking a home with exceptional finish, character in abundance, and interiors that could grace any magazine, this is the one you’ve been waiting for.
Room Measurements:
Porch: 1.93m x 1,81m
Lounge: 5.01m x 4.68m
Reception Room/Dining Room: 4.80m x 4.36m
Ground Floor WC: 2.49m x 1.58m
Laundry Room: 2.36m x 1.10m
Kitchen Area: 5.08m x 4.80m
Living & Dining Area: 7.08m x 3.46m
Utility Room: 4.83m x 1.73m
Bedroom One: 5.05m x 4.77m
Bedroom Two: 4.39m x 3.75m
Bedroom Three: 4.40m x 3.08m
Bedroom Four: 3.54m x 3.08m
Bedroom Five: 3.36m x 2.55m
Bathroom: 3.00m x 2.54m
Tenure: Freehold
Loft: Partly boarded. Hatch on landing. No ladder.
Boiler info: Located in the laundry room. Approx 5 years old.
Services: Mains gas, electric, water and drainage.
EPC: D
Broadband: Connected. Current Supplier: Sky
Parking: Driveway with parking for 3 cars.
No restrictions or rights of way the owners are aware of.
Alterations & extensions to the property: Extended in Aug 2023. Under permitted development. Completion certificate in place.
- COUNCIL TAXA payment made to your local authority in order to pay for local services like schools, libraries, and refuse collection. The amount you pay depends on the value of the property.Read more about council Tax in our glossary page.
- Band: E
- PARKINGDetails of how and where vehicles can be parked, and any associated costs.Read more about parking in our glossary page.
- Driveway
- GARDENA property has access to an outdoor space, which could be private or shared.
- Private garden
- ACCESSIBILITYHow a property has been adapted to meet the needs of vulnerable or disabled individuals.Read more about accessibility in our glossary page.
- No wheelchair access
Queens Walk, Rhyl
Add an important place to see how long it'd take to get there from our property listings.
__mins driving to your place
Get an instant, personalised result:
- Show sellers you’re serious
- Secure viewings faster with agents
- No impact on your credit score
Your mortgage
Notes
Staying secure when looking for property
Ensure you're up to date with our latest advice on how to avoid fraud or scams when looking for property online.
Visit our security centre to find out moreDisclaimer - Property reference S1364801. The information displayed about this property comprises a property advertisement. Rightmove.co.uk makes no warranty as to the accuracy or completeness of the advertisement or any linked or associated information, and Rightmove has no control over the content. This property advertisement does not constitute property particulars. The information is provided and maintained by LL Estates, Rhuddlan. Please contact the selling agent or developer directly to obtain any information which may be available under the terms of The Energy Performance of Buildings (Certificates and Inspections) (England and Wales) Regulations 2007 or the Home Report if in relation to a residential property in Scotland.
*This is the average speed from the provider with the fastest broadband package available at this postcode. The average speed displayed is based on the download speeds of at least 50% of customers at peak time (8pm to 10pm). Fibre/cable services at the postcode are subject to availability and may differ between properties within a postcode. Speeds can be affected by a range of technical and environmental factors. The speed at the property may be lower than that listed above. You can check the estimated speed and confirm availability to a property prior to purchasing on the broadband provider's website. Providers may increase charges. The information is provided and maintained by Decision Technologies Limited. **This is indicative only and based on a 2-person household with multiple devices and simultaneous usage. Broadband performance is affected by multiple factors including number of occupants and devices, simultaneous usage, router range etc. For more information speak to your broadband provider.
Map data ©OpenStreetMap contributors.
