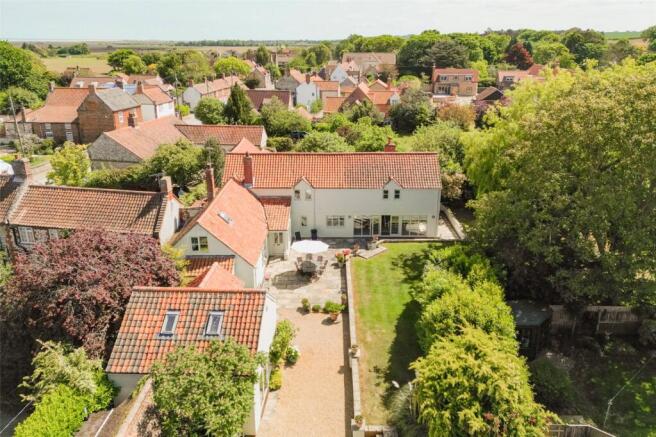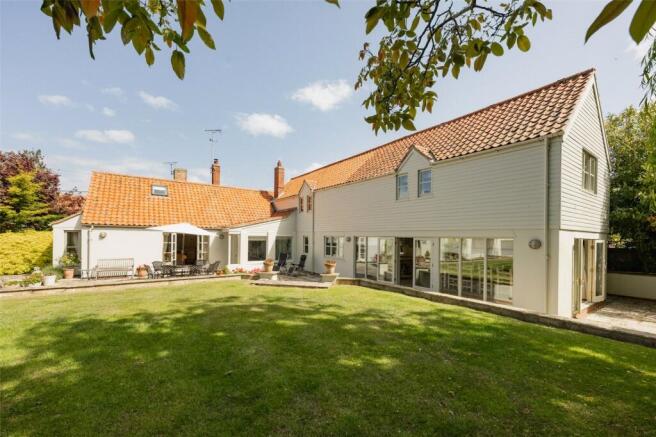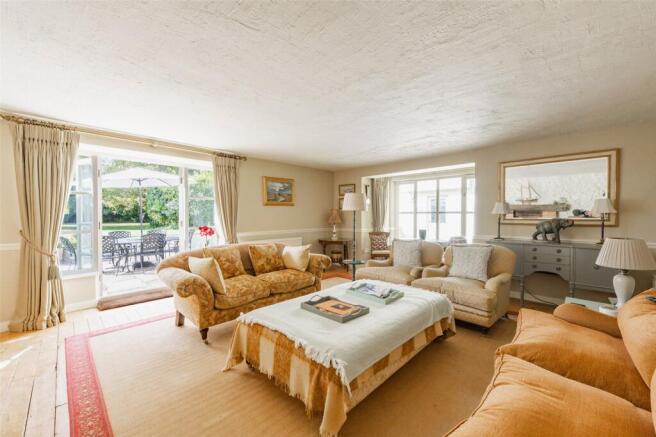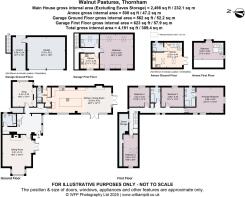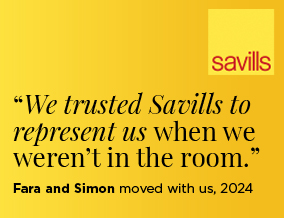
Hall Lane, Thornham, Hunstanton, Norfolk, PE36

- PROPERTY TYPE
Link Detached House
- BEDROOMS
6
- BATHROOMS
5
- SIZE
2,498 sq ft
232 sq m
- TENUREDescribes how you own a property. There are different types of tenure - freehold, leasehold, and commonhold.Read more about tenure in our glossary page.
Freehold
Key features
- Principal four bedroom house, with open plan kitchen/dining room, and further living rooms.
- Detached annexe/cottage, with self-contained accommodation.
- Further building with double garage and studio apartment above.
- A property that could flex with all sorts of living styles.
- Excellent location within the thriving coastal village of Thornham.
- EPC Rating = D
Description
Description
Walnut Pastures is a property that a simple walk past gives little away to the extent and charm of it all. With a discreet and quiet village position, the property comprises a principal four-bedroom house, a self-contained two storey annexe, and a substantial garage building with self-contained flat above. It provides privacy, and a wonderful flexibility, in a subtle and attractive way.
Upon arrival, into a private parking area, the garage building is the first to greet you under which a walkway leads through to the gardens, house and annexe.
The principal house is an 'L' shaped attractive period home, with distinctive painted cladding, and plenty of windows, giving a light airy feel. Highlights of the ground floor include the spacious open plan kitchen/dining room, over 10.5m long, with bespoke kitchen and large central island, an open fireplace with an Oka distressed painted wood surround, and floor to ceiling windows with glazed doors out to the garden. It is a great space for socialising and family. Off the kitchen is a utility room, with a back door to a spacious courtyard, which has a dog kennel, and access to the garden, and an additional downstairs loo. A large living room is at the opposite end of the house, a cosier room, particularly with the wood burner roaring. It also benefits from glazed doors out to the gardens, so makes for a cool room on a hot summers day. Elsewhere on the ground floor, a snug with built-in bookshelves is another room to relax in. There is also a useful shower room for hosing down children and dogs after a day on the beach.
Upstairs, the charming principal bedroom has a vaulted ceiling dual aspect, with en suite bath/shower room. A further three double bedrooms, family bathroom and useful storage complete the floor.
The annexe is a pretty detached building, in a matching style and colour scheme to the principal house. There is a light and airy living space, on the ground floor, comprising of a fitted kitchen and living area, with glazed doors out to the garden, also on the ground floor is a shower room. Stairs up to a mezzanine bedroom. This is a great asset to the house providing guests their own area. It could be used for elderly relatives, or as a holiday cottage yielding an income.
The garage building was purpose built to create a double garage with studio above. The studio is spacious, with a living/bedroom of 6.1m x 6m with Velux windows, a shower room and a kitchen. This is a further string to the flexibility bow of the house, not only providing further accommodation and income potential, but ideal as a work from home space, games room, art or pilates studio. The garaging underneath has good depth at 5.6m, and can house a boat with trailer if required.
The property is accessed off a quiet no-through road, panelled oak wooden gates open on to a parking area for vehicles and boats, in front of the garage. A covered walkway, leads under the studio to a wide gravel path, with the feel of disappearing into your own oasis of calm within the village.
Adjoining the house, with the ideal south to west orientation, is a patio that is a complete suntrap within the garden and perfect for al fresco dining and relaxing. The paving continues alongside the house around to the south. Steps lead up to an expanse of lawn, with mature boundaries of high laurel hedging affording great privacy. It’s a lovely balance of house and garden, with ease of maintenance but space to spread out, with a fine willow tree at the heart of it.
Location
The village of Thornham has deservedly become one of the premier coastal villages of North Norfolk. It affords the classic coastal lifestyle. The well served village includes the Thornham Deli, a delicatessen, lifestyle shop and restaurant, three excellent pubs; The Orange Tree, The Lifeboat & The Chequers and a charming beach, one of the better kept secrets of Norfolk. Just outside the village is Drove Orchards, hosting a farm shop, further boutique retail, Gurneys fish shop, and the famous Erics fish & chips and pizza.
This area of Norfolk’s coastline, an Area of Outstanding Natural Beauty, is renowned for its superb sailing, bird watching at all points, and with all villages connected by the coastal footpath - Peddars Way. There is a plethora of restaurants and pubs, golf at Old Hunstanton and Brancaster. Burnham Market is only 7 miles away, with an array of boutique independent shops, bakery, butchers, fishmongers and restaurants including Socius, Number 29 and The Hoste Arms Hotel.
The local and historic market town of Kings Lynn is about 18 miles, with main line rail service to London Kings Cross.
Square Footage: 2,498 sq ft
Acreage: 0.36 Acres
Additional Info
Services
Mains water, electricity and drainage. Oil fired central heating.
Local Authority
Kings Lynn and West Norfolk
Council Tax Band E
Fixtures & Fittings
All fixtures and fittings including fitted carpets and curtains are specifically excluded from the sale, but may be available in addition, subject to separate negotiation.
Viewings
Strictly by appointment with Savills. If there is any point which is of particular importance to you, we invite you to discuss this with us, especially before you travel to view the property.
Important Notice
Savills, their clients and any joint agents give notice that:
1. They are not authorised to make or give any representations or warranties in relation to the property either here or elsewhere, either on their own behalf or on behalf of their client or otherwise. They assume no responsibility for any statement that may be made in these particulars. These particulars do not form part of any offer or contract and must not be relied upon as statements or representations of fact.
2. Any areas, measurements or distances are approximate. The text, photographs and plans are for guidance only and are not necessarily comprehensive. It should not be assumed that the property has all necessary planning, building regulation or other consents and Savills have not tested any services, equipment or facilities. Purchasers must satisfy themselves by inspection or otherwise.
Brochures
Web DetailsParticulars- COUNCIL TAXA payment made to your local authority in order to pay for local services like schools, libraries, and refuse collection. The amount you pay depends on the value of the property.Read more about council Tax in our glossary page.
- Band: E
- PARKINGDetails of how and where vehicles can be parked, and any associated costs.Read more about parking in our glossary page.
- Yes
- GARDENA property has access to an outdoor space, which could be private or shared.
- Yes
- ACCESSIBILITYHow a property has been adapted to meet the needs of vulnerable or disabled individuals.Read more about accessibility in our glossary page.
- Ask agent
Hall Lane, Thornham, Hunstanton, Norfolk, PE36
Add an important place to see how long it'd take to get there from our property listings.
__mins driving to your place
Get an instant, personalised result:
- Show sellers you’re serious
- Secure viewings faster with agents
- No impact on your credit score
Your mortgage
Notes
Staying secure when looking for property
Ensure you're up to date with our latest advice on how to avoid fraud or scams when looking for property online.
Visit our security centre to find out moreDisclaimer - Property reference NRS250099. The information displayed about this property comprises a property advertisement. Rightmove.co.uk makes no warranty as to the accuracy or completeness of the advertisement or any linked or associated information, and Rightmove has no control over the content. This property advertisement does not constitute property particulars. The information is provided and maintained by Savills, Norwich. Please contact the selling agent or developer directly to obtain any information which may be available under the terms of The Energy Performance of Buildings (Certificates and Inspections) (England and Wales) Regulations 2007 or the Home Report if in relation to a residential property in Scotland.
*This is the average speed from the provider with the fastest broadband package available at this postcode. The average speed displayed is based on the download speeds of at least 50% of customers at peak time (8pm to 10pm). Fibre/cable services at the postcode are subject to availability and may differ between properties within a postcode. Speeds can be affected by a range of technical and environmental factors. The speed at the property may be lower than that listed above. You can check the estimated speed and confirm availability to a property prior to purchasing on the broadband provider's website. Providers may increase charges. The information is provided and maintained by Decision Technologies Limited. **This is indicative only and based on a 2-person household with multiple devices and simultaneous usage. Broadband performance is affected by multiple factors including number of occupants and devices, simultaneous usage, router range etc. For more information speak to your broadband provider.
Map data ©OpenStreetMap contributors.
