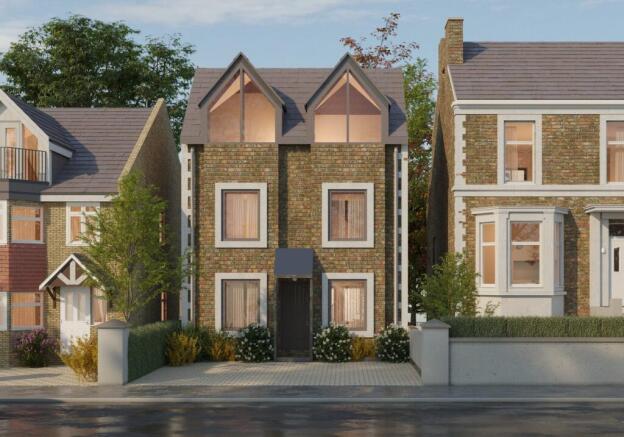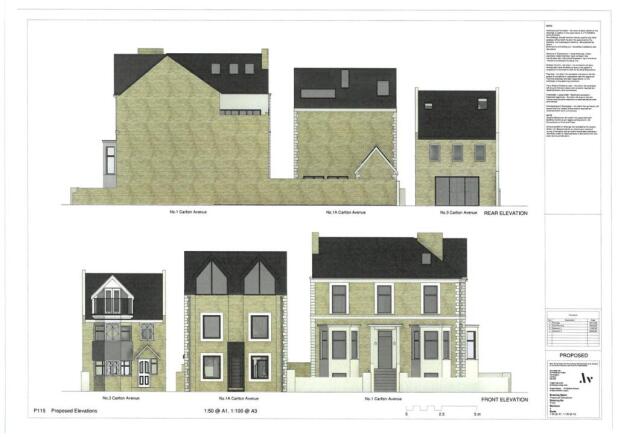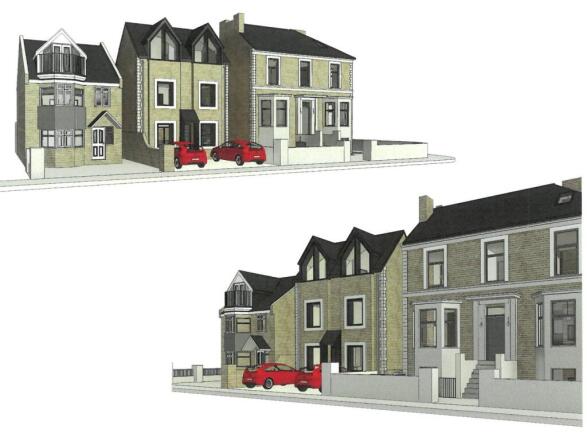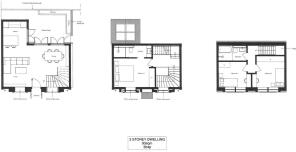
Carlton Avenue, Ramsgate, CT11
- PROPERTY TYPE
Plot
- SIZE
Ask agent
Key features
- Single Building Plot With Planning Permission
- For a Three Bedroom Detached House
- Close to Ramsgate Town
- Off Street Parking For Two Vehicles
- Courtyard Garden to Rear
Description
BUILDING PLOT FOR SINGLE DETACHED HOUSE IN PRIME RAMSGATE LOACTION
This single building plot has full planning permission granted for a single detached three bedroom house with two bathrooms, off street parking for two vehicles and a courtyard garden to the rear. The ground floor will feature an open plan living/dining room and kitchen, with the principal bedroom with en-suite located at first floor level and two further bedrooms and a bathroom on the second floor.
Plans and planning consent are available from our office upon request or via Thanet District Councils planning portal
Planning Enquiries
Planning enquiries should be made to Thanet District Council Planning Office on or to planning. quoting planning reference F/TH/24/1063.
Brochures
Brochure 1Carlton Avenue, Ramsgate, CT11
NEAREST STATIONS
Distances are straight line measurements from the centre of the postcode- Ramsgate Station0.6 miles
- Dumpton Park Station1.0 miles
- Broadstairs Station2.1 miles
About Terence Painter Estate Agents, Broadstairs
Prospect House, 44 High Street, Broadstairs, CT10 1JT



Notes
Disclaimer - Property reference 29235304. The information displayed about this property comprises a property advertisement. Rightmove.co.uk makes no warranty as to the accuracy or completeness of the advertisement or any linked or associated information, and Rightmove has no control over the content. This property advertisement does not constitute property particulars. The information is provided and maintained by Terence Painter Estate Agents, Broadstairs. Please contact the selling agent or developer directly to obtain any information which may be available under the terms of The Energy Performance of Buildings (Certificates and Inspections) (England and Wales) Regulations 2007 or the Home Report if in relation to a residential property in Scotland.
Map data ©OpenStreetMap contributors.





