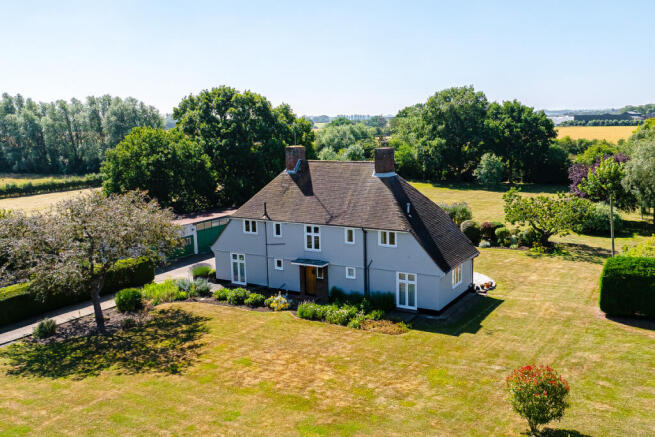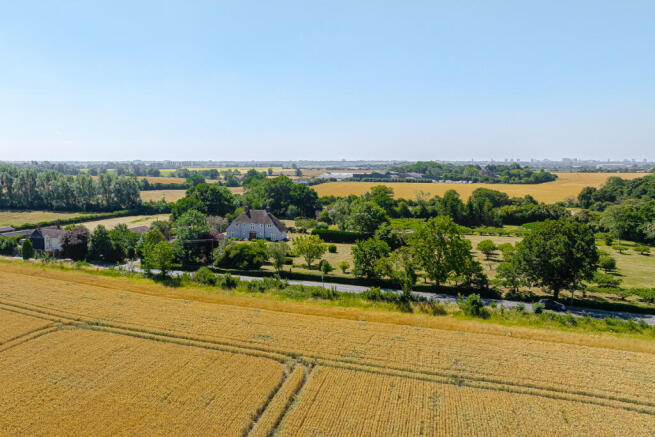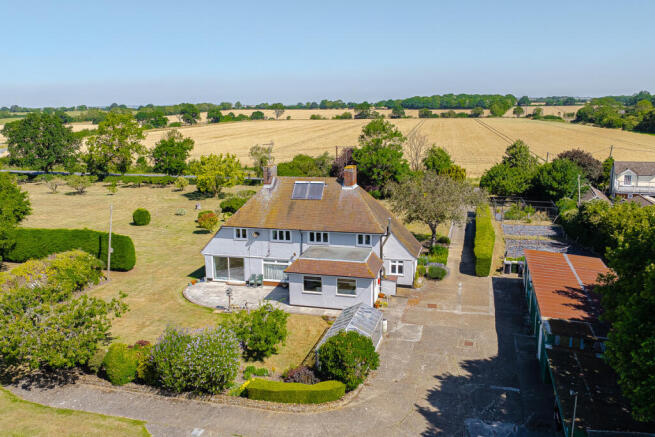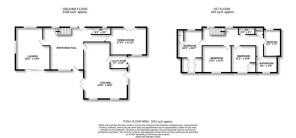Apton Hall Road, Rochford, SS4

- PROPERTY TYPE
Detached
- BEDROOMS
4
- BATHROOMS
2
- SIZE
2,015 sq ft
187 sq m
- TENUREDescribes how you own a property. There are different types of tenure - freehold, leasehold, and commonhold.Read more about tenure in our glossary page.
Freehold
Key features
- Four Bedroom Detached Farmhouse
- Set Within Approximately Five Acres Of Land
- Private Driveway Set Well Back From The Road
- Stunning Views Over Open Farmland
- Multiple Outbuildings Offering Great Potential
- Beautiful Established Orchard Included
- Excellent Opportunity For Modernisation
- Create Your Own Bespoke Country Home
- Peaceful And Secluded Rural Setting
- Rare And Unique Property Opportunity
Description
The grounds feature a number of versatile outbuildings—ideal for storage, workshops, or potential conversion (subject to planning)—as well as a charming orchard that enhances the property's rural appeal.
While the farmhouse itself would benefit from modernisation, it offers a fantastic canvas for buyers to update and personalise to their taste, transforming it into a truly special family home in a picturesque countryside setting.
Offered with no onward chain, this is a superb opportunity for those seeking a lifestyle change or a project in a tranquil, yet accessible, location.
Entrance Hall
Step through the solid wooden door into a spacious and airy entrance hall. The room features soft carpeted flooring and a staircase on the right leading to the first floor. A double-glazed window at the rear fills the space with natural light, while a single door provides access to the garden. Ceiling-mounted lighting completes this welcoming first impression.
Cloakroom
This modern cloakroom features a two-piece suite comprising a wall-mounted wash hand basin and a low-level WC. The room is finished with tiled flooring and fully tiled walls for a clean, contemporary look. A double-glazed window to the rear allows for natural light, complemented by ceiling-mounted lighting.
Lounge
18'3" x 14'9" (5.56m x 4.5m)
A bright and inviting space featuring double-glazed sliding doors to the rear and lead-lined French doors to the front, allowing for seamless indoor-outdoor living and an abundance of natural light. Additional lead-lined, double-glazed windows to the side enhance the room’s airy feel. The focal point is a charming feature fireplace set within a stone surround, complete with a tiled hearth and wooden mantel. Ceiling-mounted and wall-mounted lighting provide a warm and flexible ambiance throughout.
Kitchen
24'4" x 18'8" (7.42m x 5.69m)
This spacious kitchen is thoughtfully divided into two distinct sections, each fitted with a range of matching wall and base units topped with elegant granite work surfaces. An opening connects the two areas for seamless flow. The central kitchen island features a set-in sink with a mixer tap and water filter, providing both functionality and style. Cooking is a delight with an induction hob set atop a free-standing oven, complemented by an extractor fan. Integrated appliances include a microwave for added convenience. The room is finished with tiled flooring, spotlighting throughout, and a double-glazed window to the side aspect that fills the space with natural light.
Utility Room
7'5" x 5'11" (2.26m x 1.8m)
This practical utility space features a range of wall-mounted units and dedicated plumbing for a washing machine. A traditional wall-mounted butler sink adds character and convenience. Natural light streams in through a double-glazed window and matching French doors to the side aspect. The room is finished with tiled walls and flooring for easy maintenance.
Dining Room
15'3" x 11'10" (4.65m x 3.61m)
French double-glazed doors open to the rear garden, accompanied by a matching double-glazed window that fills the space with natural light. The room features elegant wood parquet flooring and is illuminated by both ceiling-mounted and wall-mounted lighting, creating a warm and inviting atmosphere.
First Floor Landing
This cozy landing features soft carpeted flooring and two double-glazed windows to the front aspect, allowing plenty of natural light to brighten the space. Ceiling-mounted lighting provides ample illumination throughout.
Family Bathroom
This spacious bathroom features a three-piece suite, including a paneled bath, a shower cubicle with an overhead shower, and a pedestal hand wash basin. The room is finished with tiled flooring and walls, while spotlighting adds a modern touch.
Separate W.C.
A practical WC featuring a low-level toilet, with tiled flooring and walls for easy maintenance and a clean finish.
Bedroom One
18'3" x 10'7" (5.56m x 3.23m)
This bright dual-aspect bedroom benefits from windows to both the front and rear, filling the space with natural light. The room features soft carpeted flooring and a slightly vaulted ceiling that adds a sense of spaciousness. At the rear, a hand wash basin is set into a vanity unit, complemented by a separate shower cubicle for convenience and comfort.
W.C.
A low-level WC complemented by wall-mounted lighting and carpeted flooring, combining functionality with comfort.
Bedroom Two
12'5" x 11'6" (3.78m x 3.51m)
This well-appointed bedroom features bespoke fitted wardrobes and drawers, offering ample storage with a tailored finish. A double-glazed window to the rear aspect provides natural light, while pendant lighting adds a stylish touch.
Bedroom Three
11'6" x 10'6" (3.51m x 3.2m)
A comfortable and stylish bedroom featuring bespoke wardrobes and fitted furniture for a seamless storage solution. A double-glazed window to the rear aspect brings in natural light, while soft carpeted flooring and pendant lighting create a warm, inviting atmosphere.
Bedroom Four
11'5" x 7'4" (3.48m x 2.24m)
This beautifully presented bedroom features bespoke fitted furniture and soft carpeted flooring for both comfort and functionality. A double-glazed window to the front aspect allows natural light to flow in, while the slightly vaulted ceiling adds character and a sense of space. Finished with stylish pendant lighting for a warm and elegant touch.
Property Grounds
The property is set within approximately 5 acres of land, offering ample space and privacy. The grounds include five versatile outbuildings, ideal for storage, workshops. An established orchard adds charm and character, enhancing the property's rural appeal.
- COUNCIL TAXA payment made to your local authority in order to pay for local services like schools, libraries, and refuse collection. The amount you pay depends on the value of the property.Read more about council Tax in our glossary page.
- Ask agent
- PARKINGDetails of how and where vehicles can be parked, and any associated costs.Read more about parking in our glossary page.
- Yes
- GARDENA property has access to an outdoor space, which could be private or shared.
- Yes
- ACCESSIBILITYHow a property has been adapted to meet the needs of vulnerable or disabled individuals.Read more about accessibility in our glossary page.
- Ask agent
Apton Hall Road, Rochford, SS4
Add an important place to see how long it'd take to get there from our property listings.
__mins driving to your place
Get an instant, personalised result:
- Show sellers you’re serious
- Secure viewings faster with agents
- No impact on your credit score
Your mortgage
Notes
Staying secure when looking for property
Ensure you're up to date with our latest advice on how to avoid fraud or scams when looking for property online.
Visit our security centre to find out moreDisclaimer - Property reference RX594371. The information displayed about this property comprises a property advertisement. Rightmove.co.uk makes no warranty as to the accuracy or completeness of the advertisement or any linked or associated information, and Rightmove has no control over the content. This property advertisement does not constitute property particulars. The information is provided and maintained by Niche Homes, Leigh on Sea. Please contact the selling agent or developer directly to obtain any information which may be available under the terms of The Energy Performance of Buildings (Certificates and Inspections) (England and Wales) Regulations 2007 or the Home Report if in relation to a residential property in Scotland.
*This is the average speed from the provider with the fastest broadband package available at this postcode. The average speed displayed is based on the download speeds of at least 50% of customers at peak time (8pm to 10pm). Fibre/cable services at the postcode are subject to availability and may differ between properties within a postcode. Speeds can be affected by a range of technical and environmental factors. The speed at the property may be lower than that listed above. You can check the estimated speed and confirm availability to a property prior to purchasing on the broadband provider's website. Providers may increase charges. The information is provided and maintained by Decision Technologies Limited. **This is indicative only and based on a 2-person household with multiple devices and simultaneous usage. Broadband performance is affected by multiple factors including number of occupants and devices, simultaneous usage, router range etc. For more information speak to your broadband provider.
Map data ©OpenStreetMap contributors.





