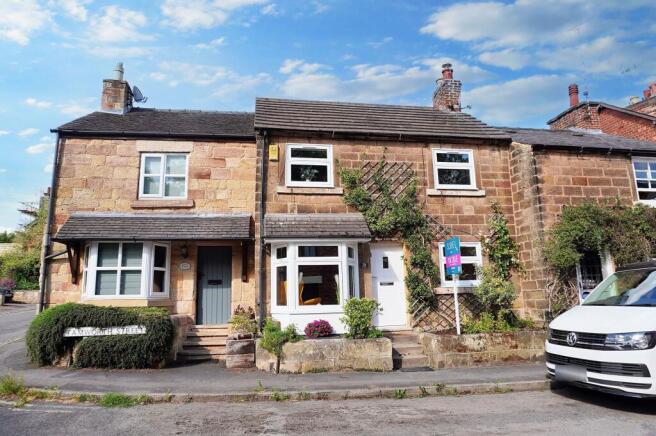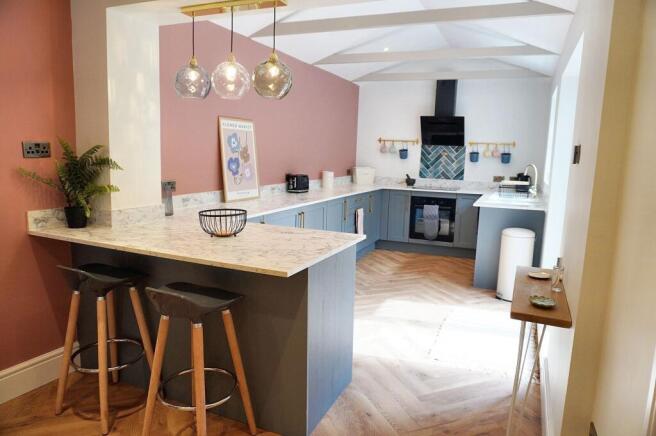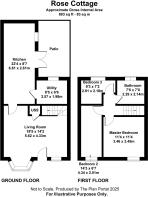Tamworth Street, Duffield, DE56

- PROPERTY TYPE
Cottage
- BEDROOMS
3
- BATHROOMS
1
- SIZE
Ask agent
- TENUREDescribes how you own a property. There are different types of tenure - freehold, leasehold, and commonhold.Read more about tenure in our glossary page.
Freehold
Key features
- HEART OF DUFFIELD VILLAGE
- ECCLESBOURNE SCHOOL CATCHMENT
- 3 BEDROOMS
- FULLY REFURBISHED THROUGHOUT
- NO UPWARD CHAIN
- COTTAGE GARDEN
- UTILITY ROOM / WC
Description
In the heart of sought-after Duffield Village. Rose Cottage is a stunning stone-fronted cottage, dating back to the late 1800s, and has been sympathetically reimagined with a thoughtful reconfiguration to the ground floor and a full top-to-toe refurbishment throughout.
Step inside and you’ll find accommodation that’s both beautifully presented and deceptively spacious. The cosy yet generous lounge features a gorgeous log-burning stove set against a marble hearth with an oak mantle – the perfect place to unwind. The heart of the home is the delightful breakfast kitchen – a bright and sociable space that’s ideal for hosting friends or lazy Sunday brunches. There’s also a separate utility room with WC, tucked neatly away, adding that all-important practicality.
Upstairs, there are three bedrooms – each with their own charm and character – and a tastefully finished bathroom that combines traditional styling with modern touches.
Outside, the rear garden is just as considered. A porcelain-tiled patio offers a perfect spot for al fresco dining, with a discreet bin storage area keeping things neat and tidy. Steps lead up to a pretty cottage-style garden, bursting with established shrubs, plants and an additional patio area to soak up the sun.
Rose Cottage is the best of both worlds – period charm, lovingly retained, with the comfort and style of modern-day living.
EPC Rating: E
Lounge
5.49m x 4.29m
Step inside through the charming composite front door and you’re instantly welcomed into the heart of the home. This inviting lounge oozes character, with its beamed ceiling and stunning log-burning stove taking centre stage — complete with a marble hearth and oak mantle, perfect for cosy evenings in.
A beautifully panelled feature wall adds a stylish focal point, complemented by elegant wall lighting that brings a warm glow as day turns to dusk. Oak-effect herringbone flooring runs seamlessly throughout the ground floor, complete with underfloor heating to keep things toasty underfoot. Stairs rise to the first floor, discreetly positioned to one side, maintaining the natural flow of this gorgeous space.
Beautiful bay window and additional UPVC window to the front allowing plenty of light to flow into the room.
Breakfast kitchen
Newly fitted kitchen has both the cottage feel whilst providing mod-cons. With built in appliances including dishwasher, fridge and freezer, there is a built in oven with hob and extract over. The inset 1.5 sink has a drainer and brass tap with separate spray head. A breakfast bar provides seating for dining whilst the double french UPVC doors open onto the patio immediately to the rear. Additional UPVC window to the side elevation, there is a useful under stairs storage area.
Utility / WC
One of the brilliant benefits of the thoughtful reconfiguration is the addition of a separate utility room — a game-changer for modern living. Fitted with a range of units that flow seamlessly from the kitchen, it’s both practical and stylish. There’s designated space and plumbing for both a washing machine and tumble dryer, along with a classic ceramic Belfast sink set into a granite worktop, finished with a brass mixer tap that beautifully nods to the cottage’s heritage.
Tucked neatly in the utility room is a downstairs WC — perfect for guests or busy family life — with an opaque UPVC window to the rear for natural light and privacy.
Bedroom one
3.38m x 3.38m
Brimming with original charm, this delightful bedroom features a beautifully exposed ceiling beam – a real talking point – with the original hand-forged nails still embedded, telling stories of the home’s heritage. A part panelled wall adds a layer of texture and warmth, enhanced by subtle feature lighting that creates a calm and cosy ambience.
There’s a built-in storage cupboard for added practicality, an elegant original cast iron fireplace for that timeless touch, and a UPVC window to the front elevation that allows the light to pour in.
Bedroom 2
A lovely, cosy space that’s been tastefully decorated to create a calm retreat. Light filters in through the UPVC window to the front elevation, and there are two ceiling lights providing a soft, even glow. A central heating radiator keeps things snug, and there’s also access to the roof space — ideal for the odd bit of tucked-away storage (though this is limited!).
Bedroom 3
2.74m x 2.11m
Tucked peacefully to the rear of the property, this charming room enjoys a view over the pretty cottage garden through a UPVC window — a lovely, tranquil outlook. A full-height cupboard houses the central heating boiler, neatly hidden away, while a ceiling light and central heating radiator complete the essentials.
With its calm position and versatile proportions, it would make a perfect nursery or child’s bedroom, a peaceful study for working from home, or could be transformed into a bespoke dressing room to suit your lifestyle.
Bathroom
2.16m x 2.11m
The beautifully appointed bathroom has been thoughtfully re-fitted to blend classic charm with modern convenience. A stylish P-shaped bath takes centre stage, complete with a brass mixer tap and handheld shower attachment, paired with a thermostatic rainfall shower above — all finished in matching warm brass for a coordinated look. A sleek glass screen completes the space.
The wash basin sits gracefully atop a vanity unit, offering handy storage without compromising on style, and the low flush WC is discreetly tucked alongside. A traditional cast iron heated towel rail in white with brass accents ties everything together perfectly.
With a wood-effect vinyl tiled floor underfoot, tasteful tiling throughout, a UPVC window to the rear, and a backlit LED mirror that makes getting ready a treat, this bathroom has all the right touches — elegant, functional, and full of cottage charm.
Garden
Outside, the rear garden is just as considered. A porcelain-tiled patio offers a perfect spot for al fresco dining, with a discreet bin storage area keeping things neat and tidy. Steps lead up to a pretty cottage-style garden, bursting with established shrubs, plants and an additional patio area to soak up the sun.
- COUNCIL TAXA payment made to your local authority in order to pay for local services like schools, libraries, and refuse collection. The amount you pay depends on the value of the property.Read more about council Tax in our glossary page.
- Band: D
- PARKINGDetails of how and where vehicles can be parked, and any associated costs.Read more about parking in our glossary page.
- Ask agent
- GARDENA property has access to an outdoor space, which could be private or shared.
- Private garden
- ACCESSIBILITYHow a property has been adapted to meet the needs of vulnerable or disabled individuals.Read more about accessibility in our glossary page.
- Ask agent
Energy performance certificate - ask agent
Tamworth Street, Duffield, DE56
Add an important place to see how long it'd take to get there from our property listings.
__mins driving to your place
Get an instant, personalised result:
- Show sellers you’re serious
- Secure viewings faster with agents
- No impact on your credit score
Your mortgage
Notes
Staying secure when looking for property
Ensure you're up to date with our latest advice on how to avoid fraud or scams when looking for property online.
Visit our security centre to find out moreDisclaimer - Property reference 3d0247b2-ee3d-4431-ae7a-b677361d0b52. The information displayed about this property comprises a property advertisement. Rightmove.co.uk makes no warranty as to the accuracy or completeness of the advertisement or any linked or associated information, and Rightmove has no control over the content. This property advertisement does not constitute property particulars. The information is provided and maintained by SABEL & CO, Covering Amber Valley. Please contact the selling agent or developer directly to obtain any information which may be available under the terms of The Energy Performance of Buildings (Certificates and Inspections) (England and Wales) Regulations 2007 or the Home Report if in relation to a residential property in Scotland.
*This is the average speed from the provider with the fastest broadband package available at this postcode. The average speed displayed is based on the download speeds of at least 50% of customers at peak time (8pm to 10pm). Fibre/cable services at the postcode are subject to availability and may differ between properties within a postcode. Speeds can be affected by a range of technical and environmental factors. The speed at the property may be lower than that listed above. You can check the estimated speed and confirm availability to a property prior to purchasing on the broadband provider's website. Providers may increase charges. The information is provided and maintained by Decision Technologies Limited. **This is indicative only and based on a 2-person household with multiple devices and simultaneous usage. Broadband performance is affected by multiple factors including number of occupants and devices, simultaneous usage, router range etc. For more information speak to your broadband provider.
Map data ©OpenStreetMap contributors.





