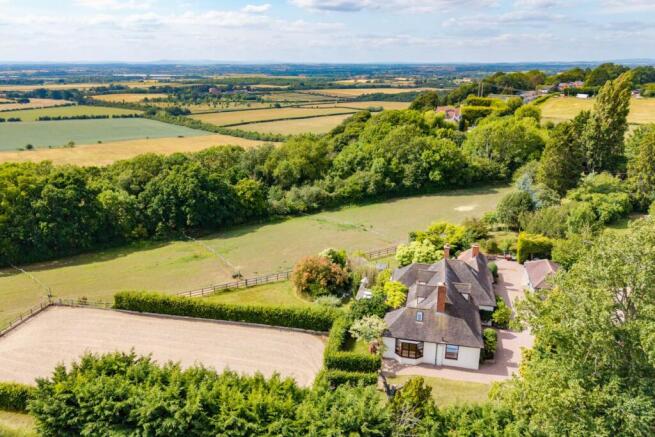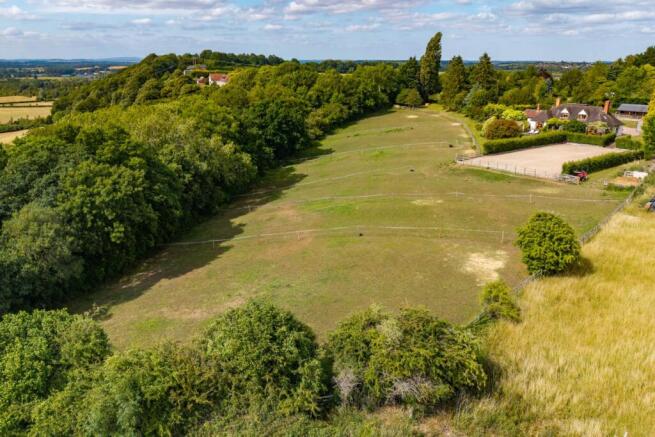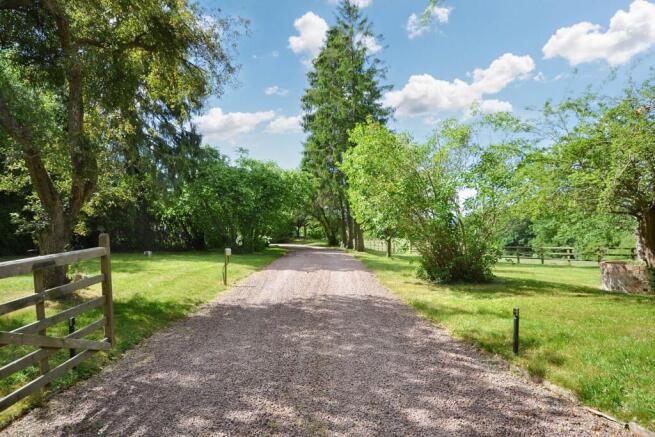
Equestrian property with 3.78 acres, stable block and 40m x 20m arena

- PROPERTY TYPE
Detached
- BEDROOMS
4
- BATHROOMS
3
- SIZE
2,799 sq ft
260 sq m
- TENUREDescribes how you own a property. There are different types of tenure - freehold, leasehold, and commonhold.Read more about tenure in our glossary page.
Freehold
Key features
- A wonderful four bedroom equestrian home, located in a super setting
- Sat within total grounds of 3.78 acres comprising paddocks and formal gardens
- 40m x 20m silicia sand/carpet fibre arena, triple stable block, tack room, feed store and hay barn
- Detached double oak framed car port but oak framed detached workshop
- Plenty of driveway parking including space to park horse lorry/horse trailer
- Formal gardens, decked terrace, hot tub and stunning, elevated views
- Entrance hall, study, living room, dining room, family room and fitted kitchen
- Further ground floor rooms include two double bedrooms and family shower room
- To the upstairs is the principal bedroom with en suite shower room, bedroom four and family bathroom
- A property that must be viewed to be fully appreciated
Description
Whilst the outside is extremely impressive, the inside is just the same, offering a wealth of accommodation across the two floors, featuring three reception rooms, separate study and in total, three bath/shower rooms. Coupled with mature and extensive gardens which allow one to enjoy the stunning elevated views the home affords, you can understand why this property comes with such a high recommendation to view.
Approached via an electric five bar gate, the shingled driveway runs alongside the paddocks which are located on the right. Continuing along the driveway, you will pass the stable block on your left and as you do, the house becomes visible.
Internally the property enjoys a welcoming, central entrance hall which allows access to most of the ground floor rooms. The property enjoys three reception rooms, these comprising of the living room, dining room and family room whilst additional rooms to the ground floor include the kitchen, two double bedrooms, family shower room, study and finally the utility room.
The living room enjoys a wealth of natural light due to having double aspect windows and further benefits from a log burning fireplace, inset to the chimney breast. The dining room is located to the centre of the home and is a lovely space, enjoying bi folding doors leading onto the decked terrace which from here, one can enjoy views over the garden, paddocks and furthermore, the stunning elevated views the home affords.
Completing the reception rooms is the L shaped family room, which is a lovely room, enjoying plenty of natural light. There is a log burning stove inset to the chimney breast and French doors located to the head of the room lead onto the rear terrace.
The kitchen is located to the right-hand side of the home and enjoys a wealth of fitted units which sit alongside a host of integrated appliances. From the kitchen, a door leads through to a rear passage which in turn gives access to the wine store, separate utility room and study which can be accessed without the need of going through the main house. Furthermore, from the kitchen, one can see the stable block from the kitchen sink.
Completing the ground floor are two of four bedrooms. Both ground floor bedrooms are double rooms and share the use of the three-piece family shower room.
To the upper level is a spacious landing which allows one to enjoy views over the stable block. The landing leads to the principal bedroom, bedroom four and finally, the modern family bathroom. The principal bedroom benefits from fitted wardrobes and a beautifully appointed, en suite shower room.
Externally the property benefits from a wealth of parking both for cars and a horse lorry/horse trailer. At the head of the driveway is a detached, oak framed double car port allowing covered parking whilst to the right of this is the detached, oak framed workshop which benefits from light, power, water connection and drainage. There is also an outside WC, ideal for one tending to the horses, tinkering in the workshop or just undertaking gardening duties.
The stable block features three stables, tack room, hay barn and feed store. The roof line continues over the front of the stables to allow a covered area, ideal for tacking up when the weather is not so nice.
From the stable block a pathway leads to the 40m x 20m arena which has a silica sand/carpet fibre mix surface and is enclosed by post and rail fencing/hedging.
Behind the arena is the paddocks for the property where there is mains water connection. Currently separated into smaller paddocks by tape fencing, the perimeter of the paddock is fenced and further enclosed by mature trees and hedging. The paddock run alongside the house and back up to the front driveway.
The home also benefits from mature gardens which features a large lawned area, a fine selection of matures shrubs and trees, a large, decked terrace with pergola over and a further terrace where a hot tub can be found.
Location
Sheriffs Lench is one of five villages collectively forming the Lenches lying just outside of Evesham and Pershore. There is a primary school, tennis club, football, cricket facilities, a licensed social club and two golf courses within two miles of the property. The Lenches have excellent transport links with London, the West Midlands; the M5, M40 and Birmingham airport (40 minutes).
There are mainline railway stations in Evesham and Honeybourne providing direct services to London, Birmingham, Worcester, Cheltenham and Oxford. Stratford upon Avon, Alcester, Cheltenham and the Cotswolds are all within a 10 mile radius.
There are also a number of bridleways within the immediate vicinity whilst for those that compete within the equestrian sector, local competitions centres include: Allens Hill, Lincomb, Stourport and Hartpury.
Evesham is an historic riverside market town with excellent boating and marina facilities as well as a thriving number of leisure and community activities available in the area.
The beautiful riverside town boasts a wealth of pubs, restaurants and shops. Pershore is renowned as one of England`s premier small Georgian towns. Nestling in the valley of the River Avon it centres on the famous Abbey and the High Street boasts a range of fine brick built Georgian buildings.
The town provides a good selection of facilities including specialist shops, public houses and restaurants. Recreational facilities include cricket, football and rugby clubs, indoor tennis centre and leisure centre with a swimming pool. There is a wide range of educational facilities
Directions
To locate the property, we would recommend using the What3words reference which is juniors.retailing.grills as this will take you straight to the property.
what3words /// tasks.lecturing.noises
Notice
Please note we have not tested any apparatus, fixtures, fittings, or services. Interested parties must undertake their own investigation into the working order of these items. All measurements are approximate and photographs provided for guidance only.
Brochures
Brochure 1Web Details- COUNCIL TAXA payment made to your local authority in order to pay for local services like schools, libraries, and refuse collection. The amount you pay depends on the value of the property.Read more about council Tax in our glossary page.
- Band: G
- PARKINGDetails of how and where vehicles can be parked, and any associated costs.Read more about parking in our glossary page.
- Garage,Off street
- GARDENA property has access to an outdoor space, which could be private or shared.
- Private garden
- ACCESSIBILITYHow a property has been adapted to meet the needs of vulnerable or disabled individuals.Read more about accessibility in our glossary page.
- Ask agent
Equestrian property with 3.78 acres, stable block and 40m x 20m arena
Add an important place to see how long it'd take to get there from our property listings.
__mins driving to your place
Get an instant, personalised result:
- Show sellers you’re serious
- Secure viewings faster with agents
- No impact on your credit score
Your mortgage
Notes
Staying secure when looking for property
Ensure you're up to date with our latest advice on how to avoid fraud or scams when looking for property online.
Visit our security centre to find out moreDisclaimer - Property reference 3118_FCCH. The information displayed about this property comprises a property advertisement. Rightmove.co.uk makes no warranty as to the accuracy or completeness of the advertisement or any linked or associated information, and Rightmove has no control over the content. This property advertisement does not constitute property particulars. The information is provided and maintained by Hughes Sealey Estate Agents, Cheltenham. Please contact the selling agent or developer directly to obtain any information which may be available under the terms of The Energy Performance of Buildings (Certificates and Inspections) (England and Wales) Regulations 2007 or the Home Report if in relation to a residential property in Scotland.
*This is the average speed from the provider with the fastest broadband package available at this postcode. The average speed displayed is based on the download speeds of at least 50% of customers at peak time (8pm to 10pm). Fibre/cable services at the postcode are subject to availability and may differ between properties within a postcode. Speeds can be affected by a range of technical and environmental factors. The speed at the property may be lower than that listed above. You can check the estimated speed and confirm availability to a property prior to purchasing on the broadband provider's website. Providers may increase charges. The information is provided and maintained by Decision Technologies Limited. **This is indicative only and based on a 2-person household with multiple devices and simultaneous usage. Broadband performance is affected by multiple factors including number of occupants and devices, simultaneous usage, router range etc. For more information speak to your broadband provider.
Map data ©OpenStreetMap contributors.





