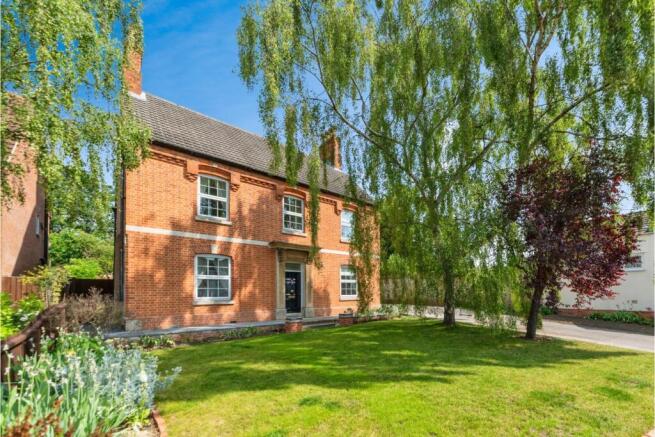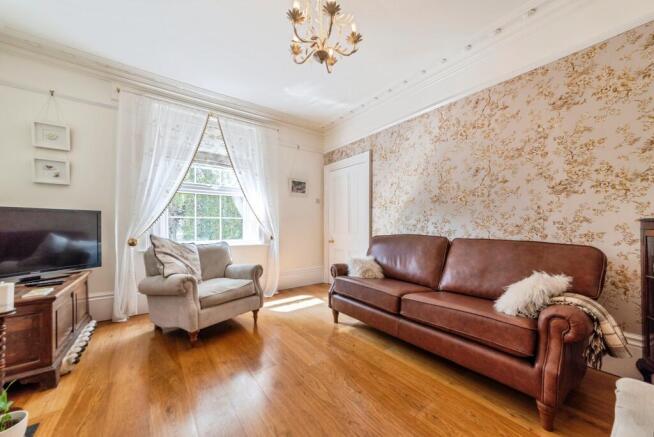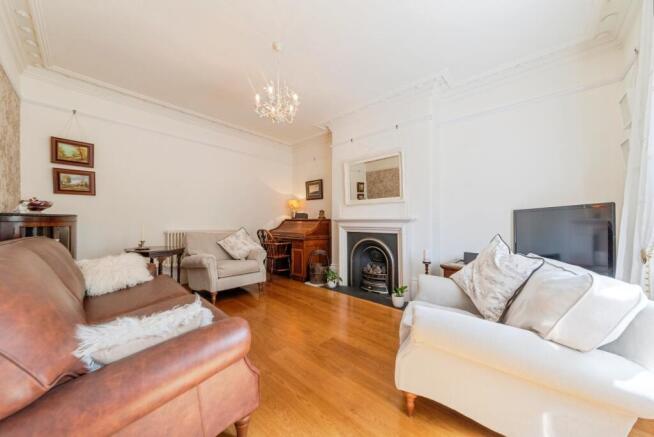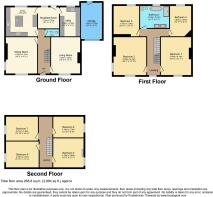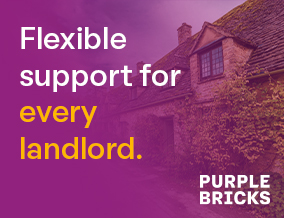
86 Westgate, Sleaford, NG34

- PROPERTY TYPE
Detached
- BEDROOMS
8
- BATHROOMS
1
- SIZE
Ask agent
- TENUREDescribes how you own a property. There are different types of tenure - freehold, leasehold, and commonhold.Read more about tenure in our glossary page.
Freehold
Key features
- Gorgeous Historic Family Home
- Immaculate Detached Property
- Period Features Throughout
- Sought After Location
- Stunning Gardens
- Rear Wall Built With Reclaimed Castle Stone
- Eight Bedrooms, Accommodation Across Three Floors
- A Large, Private Plot With Garage
Description
Magnificent 8-Bedroom Detached Victorian Home | Built 1877 | 320 SQM
Welcome to an exceptional Victorian residence, originally constructed in 1877, offering over 320 square metres of living space steeped in history, charm and modern convenience. This substantial, 8-bedroom, detached home sits proudly on a large private plot, with period features meticulously preserved and restored, from the original servant bells to redwood flooring and historic fireplaces.
An ideal opportunity for families, professionals or heritage enthusiasts, the home combines classic Victorian craftsmanship with tasteful upgrades that respect its past while embracing the comforts of the present.
This one-of-a-kind property is a rare opportunity to own a genuine piece of Victorian history, thoughtfully enhanced for modern living. Whether you’re inspired by architecture, heritage, or want a forever family home, this house delivers an exquisite blend of past and present.
Contact us today to arrange a private viewing... or book a viewing 24/7 via the brochure link below!
Property Description
The entrance hall features a solid, period designed front door, with solid brass fixings and glazed over-light. The original, Victorian, tiled, restored floor sits beside a straight-flight, traditional staircase with useful understairs storage and a traditional, three column radiator.
Leading off the hallway is an impressive sitting room, centrally featuring an Aegean limestone fireplace with a highlighted, cast-iron insert, over a slate hearth. A traditional, three column radiator, adds character and warmth to the space. This is complimented by brown oak wood flooring and a high ceiling, complete with ornate, original ceiling moulding, replica picture rail and skirting. A large window, bathing the room in light, offers views across the garden. This creates an ideal relaxing space.
Opposite this is an elegant and spacious dining room, which complements the sitting room as it shares a matching fireplace, flooring and moulded woodwork. Large, dual aspect windows provide ample light and two, three column radiators lend comfort and warmth.
The kitchen, which is finished to an exceptional standard, leads off from the hallway and showcases gloss cream cupboards, dark, granite worktops and an Italian, porcelain tiled floor. The large, central island includes a breakfast bar, wide enough to seat three people, as well as a NEFF induction hob and NEFF ‘slide and hide’ single oven. The room features a dual oven, gas AGA and space for an integrated dishwasher, American style fridge freezer and wine fridge. The traditional, three column radiator, servant bell board and Villeroy & Boch ceramic sink lend an air of classical elegance. The mix of contemporary and traditional features provide a fully modern kitchen that any cook would dream of whilst maintaining the historic character of the property.
The kitchen leads on to a breakfast room, with matching, Italian tiles, a three column traditional radiator and an abundance of natural light, with access to the rear garden.
Upstairs
FIRST FLOOR
On the first floor, the newly fitted, lavish family bathroom features a walk-in rain shower with built in controls, a contemporary bath with shower mixer handset, porcelain tiles, a heated towel rail, twin ceramic sinks and Hudson-Reed taps.
The spacious master bedroom (Bedroom 1) boasts a combination cast-iron fireplace over an original hearth and luxurious, long pile carpet. The room is well-lit by a large window providing views of the mature trees and garden.
The drawing room (Bedroom 2) has dual aspects windows, a matching combination cast-iron fire place over the original hearth stone and provides versality, being able to adapt to a variety of uses. The hallway leads to two further double bedrooms, both with fire places and views over the rear garden.
SECOND FLOOR
Ascending to the second floor, you arrive at a large, staged landing. There are four further spacious double bedrooms, providing ample space for family or guests. Bedroom 5 has its original fireplace and was the school room for the family in 1877.
Services
OUTSIDE
Outside, the home sits in a large plot, having an attractive and private enclosed, rear walled garden, with the majority laid to lawn and enhanced by attractive planting. Mature trees and colourful boarders enhance the exterior paving to create an idyllic outdoor entertaining space. An attached single garage to the side provides additional storage, catering to the practical needs of the homeowners. Westlea House is a truly unique property that combines elegant, modern living with historic character, making it a rare find in today’s market.
SERVICES
Mains water, drainage and electricity with gas fired central heating. A new, energy efficient Worcester-Bosch boiler was fitted in 2015, connecting to radiator based central heating throughout. The house is UPVC double glazed. Full fibre broadband connection available. The property is freehold.
LOCATION
Sleaford is a charming, small market town with a historic centre offering an appealing blend of period and modern homes. Local amenities are within walking distance. It has well regarded primary and secondary schools, including sixth form provision. Sleaford train station provides access to London in approximately 1 hour 30 mins. It is centrally located, providing easy road access to the A1, RAF Bases, A17, A15, Newark and Peterborough. The historic city of Lincoln is 18 miles away and Grantham is 14 miles to the south-west.
Property Description Disclaimer
This is a general description of the property only, and is not intended to constitute part of an offer or contract. It has been verified by the seller(s), unless marked as 'draft'. Purplebricks conducts some valuations online and some of our customers prepare their own property descriptions, so if you decide to proceed with a viewing or an offer, please note this information may have been provided solely by the vendor, and we may not have been able to visit the property to confirm it. If you require clarification on any point then please contact us, especially if you’re traveling some distance to view. All information should be checked by your solicitor prior to exchange of contracts.
Successful buyers will be required to complete anti-money laundering and proof of funds checks. Our partner, Lifetime Legal Limited, will carry out the initial checks on our behalf. The current non-refundable cost is £80 inc. VAT per offer. You’ll need to pay this to Lifetime Legal and complete all checks before we can issue a memorandum of sale. The cost includes obtaining relevant data and any manual checks and monitoring which might be required, and includes a range of benefits. Purplebricks will receive some of the fee taken by Lifetime Legal to compensate for its role in providing these checks.
Brochures
Brochure- COUNCIL TAXA payment made to your local authority in order to pay for local services like schools, libraries, and refuse collection. The amount you pay depends on the value of the property.Read more about council Tax in our glossary page.
- Band: E
- PARKINGDetails of how and where vehicles can be parked, and any associated costs.Read more about parking in our glossary page.
- Garage,Driveway
- GARDENA property has access to an outdoor space, which could be private or shared.
- Private garden
- ACCESSIBILITYHow a property has been adapted to meet the needs of vulnerable or disabled individuals.Read more about accessibility in our glossary page.
- Ask agent
86 Westgate, Sleaford, NG34
Add an important place to see how long it'd take to get there from our property listings.
__mins driving to your place
Get an instant, personalised result:
- Show sellers you’re serious
- Secure viewings faster with agents
- No impact on your credit score
Your mortgage
Notes
Staying secure when looking for property
Ensure you're up to date with our latest advice on how to avoid fraud or scams when looking for property online.
Visit our security centre to find out moreDisclaimer - Property reference 1904492-1. The information displayed about this property comprises a property advertisement. Rightmove.co.uk makes no warranty as to the accuracy or completeness of the advertisement or any linked or associated information, and Rightmove has no control over the content. This property advertisement does not constitute property particulars. The information is provided and maintained by Purplebricks, covering Nottingham. Please contact the selling agent or developer directly to obtain any information which may be available under the terms of The Energy Performance of Buildings (Certificates and Inspections) (England and Wales) Regulations 2007 or the Home Report if in relation to a residential property in Scotland.
*This is the average speed from the provider with the fastest broadband package available at this postcode. The average speed displayed is based on the download speeds of at least 50% of customers at peak time (8pm to 10pm). Fibre/cable services at the postcode are subject to availability and may differ between properties within a postcode. Speeds can be affected by a range of technical and environmental factors. The speed at the property may be lower than that listed above. You can check the estimated speed and confirm availability to a property prior to purchasing on the broadband provider's website. Providers may increase charges. The information is provided and maintained by Decision Technologies Limited. **This is indicative only and based on a 2-person household with multiple devices and simultaneous usage. Broadband performance is affected by multiple factors including number of occupants and devices, simultaneous usage, router range etc. For more information speak to your broadband provider.
Map data ©OpenStreetMap contributors.
