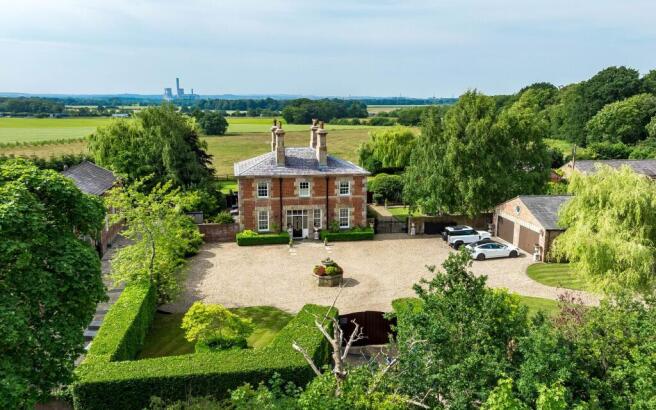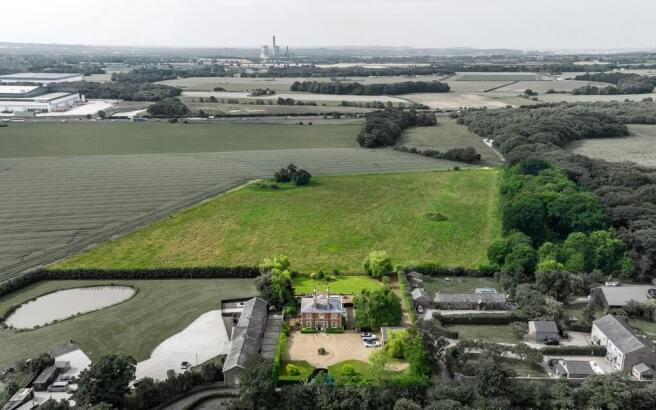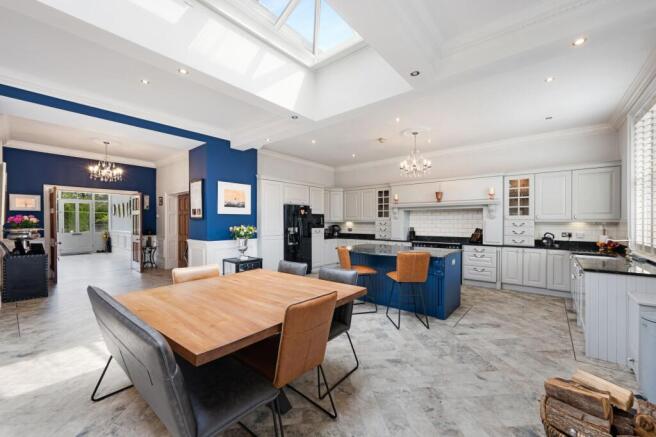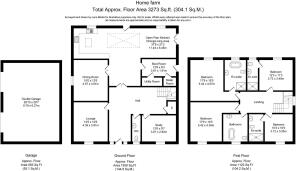
Home Farm, Hall Lane, Bold, St Helens, WA9

- PROPERTY TYPE
House
- BEDROOMS
4
- BATHROOMS
4
- SIZE
3,272 sq ft
304 sq m
- TENUREDescribes how you own a property. There are different types of tenure - freehold, leasehold, and commonhold.Read more about tenure in our glossary page.
Freehold
Key features
- EXTENDED GRADE II LISTED MASTERPIECE
- GEORGIAN PERIOD PROPERTY
- EQUESTRIAN POTENTIAL SITTING ON AROUND 14 ACRES
- EXTENSIVE GARDENS AND PRIVATE GATED PARKING
- CHARACTER FILLED PROPERTY WITH MODERN COMPLIMENTS
- ACRES OF WOODLAND WITHIN THE PLOT
- 4 BEDROOMS, 4 BATHROOMS, 4 RECEPTIONS ROOMS, 1 W/C
- BOOT ROOM, UTILITY, OPEN PLAN LIVING, DINING AND FAMILY ROOM
- LOG BURNER
- RURAL FAMILY HOME
Description
Welcome to This Remarkable Georgian Residence in the Rural Hamlet of Bold – A Rare Opportunity to Own a Piece of Living History Set Within 14 Acres of Private Land
Tucked away in a rural semi-rural location between the towns of St Helens and Warrington, this exquisite Grade II listed Georgian home is a masterclass in heritage preservation and modern refinement. Set within around 14 acres of land—including 10 acres of rolling fields and 4 acres of enchanting woodland, this property offers a lifestyle that is as peaceful and private as it is rich in character and potential.
Meticulously reimagined by its long-term owners, this home has been sympathetically extended using stone sourced from the same quarry as the original 18th-century build. The result is a seamless blend of Georgian elegance and modern comfort, a property that respects its roots while providing every contemporary convenience.
Arriving at the property, you’re greeted by private electric gates off a quiet country lane. Driving through, the character and presence of the home is immediately felt. A charming gravel stone driveway circles a beautifully maintained flower feature, providing a grand yet welcoming approach. Ample off-street parking complements the extensive double garage which has previously had planning permission for an annex or larger structure with multiple floors. There is also access flowing seamlessly around to the rear garden and the sprawling land beyond.
On entering this amazing home, you are welcomed into a bright and character-filled entrance hall with high ceilings, elegant feature covings, and stylish Karndean flooring underfoot. This space warmly introduces you to a piece of history that has been lovingly transformed into a family home. The entrance hall provides access to a convenient downstairs W/C, a relaxing formal lounge boasting a polished wooden floor and a cast iron fireplace with a striking feature surround serving as the room’s focal point. There is also a home office overlooking the front gardens.
Walking through the internal double doors, you are greeted by the heart of the home, an elegantly reimagined kitchen, dining, and family room that beautifully balances character with modern living. The bespoke shaker-style kitchen units are topped with elegant granite worktops, while a striking lantern roof floods the space with natural light. A log burner adds warmth and ambience throughout the winter months, perfectly complementing the traditional feature windows that overlook the stunning rear garden. There are also double doors opening onto a secluded side garden.
Adjacent to the open-plan kitchen, dining, and family room, a practical boot room along with a separate ample utility space, perfect for keeping everyday clutter out of sight and ensuring all the functional essentials are tucked neatly away without compromising on the home’s elegant flow.
Completing the ground floor is an inviting family dining room, an ideal space to gather loved ones for Christmas dinners and special occasions. This warm and welcoming room features a traditional sash window, creating a cosy atmosphere that perfectly complements its role as the hub of family celebrations.
The staircase to the first floor is a graceful feature, framed by a window overlooking the tranquil side garden, filling the space with natural light as you ascend. Upstairs, you’ll find four spacious bedrooms, each offering peaceful views over the surrounding plot. Three of these bedrooms benefit from modern ensuite bathrooms. Completing this floor is a family bathroom, showcasing a classic roll-top standalone Jacuzzi bath, alongside a traditional toilet, sink, and radiator, all in keeping with the timeless character of this Georgian home.
Externally, to the side of the property, there is an enclosed, beautifully landscaped garden featuring a tranquil water feature and fish pond. Surrounded by carefully considered planting, this peaceful and secluded space offers a serene retreat, perfect for relaxation and quiet contemplation.
To the rear, a true abundance of outdoor space awaits. A charming stone patio provides the perfect setting for entertaining, while a winding gravel path leads through a serene Japanese garden area. Beyond, a well-kept lawn stretches out, complete with a summer house fitted with electricity making it an ideal spot to relax and enjoy the peaceful surroundings and landscape of this stunning home.
Onto the land—an incredible expanse to truly embrace and make your own. This is a space where children can explore and enjoy the great outdoors. The current sellers have cherished this land, creating dens with their children, entertaining guests, and even crafting multiple golf holes. Beyond its joyful family memories, this versatile land holds huge potential for equestrian use or to bring your hobbies right to home, whether that’s gardening, outdoor pursuits, or something entirely unique.
This remarkable property offers the perfect blend of heritage, space, and modern convenience in a sought-after rural location. With private gated access, surrounding CCTV over the extensive grounds and approaching roads, versatile living spaces, this home is ideal for those seeking a peaceful lifestyle within easy reach of Liverpool and Manchester and motorway access to places beyond.
If you are interested in a private showing and discover how you can make this Georgian gem your own, then give us a call today, we would love to show you around.
EPC Rating: D
- COUNCIL TAXA payment made to your local authority in order to pay for local services like schools, libraries, and refuse collection. The amount you pay depends on the value of the property.Read more about council Tax in our glossary page.
- Band: E
- LISTED PROPERTYA property designated as being of architectural or historical interest, with additional obligations imposed upon the owner.Read more about listed properties in our glossary page.
- Listed
- PARKINGDetails of how and where vehicles can be parked, and any associated costs.Read more about parking in our glossary page.
- Yes
- GARDENA property has access to an outdoor space, which could be private or shared.
- Private garden
- ACCESSIBILITYHow a property has been adapted to meet the needs of vulnerable or disabled individuals.Read more about accessibility in our glossary page.
- Ask agent
Energy performance certificate - ask agent
Home Farm, Hall Lane, Bold, St Helens, WA9
Add an important place to see how long it'd take to get there from our property listings.
__mins driving to your place
Get an instant, personalised result:
- Show sellers you’re serious
- Secure viewings faster with agents
- No impact on your credit score
Your mortgage
Notes
Staying secure when looking for property
Ensure you're up to date with our latest advice on how to avoid fraud or scams when looking for property online.
Visit our security centre to find out moreDisclaimer - Property reference da2fb563-1b2a-404f-9bf0-6852f50d7c9a. The information displayed about this property comprises a property advertisement. Rightmove.co.uk makes no warranty as to the accuracy or completeness of the advertisement or any linked or associated information, and Rightmove has no control over the content. This property advertisement does not constitute property particulars. The information is provided and maintained by North Wall, Liverpool. Please contact the selling agent or developer directly to obtain any information which may be available under the terms of The Energy Performance of Buildings (Certificates and Inspections) (England and Wales) Regulations 2007 or the Home Report if in relation to a residential property in Scotland.
*This is the average speed from the provider with the fastest broadband package available at this postcode. The average speed displayed is based on the download speeds of at least 50% of customers at peak time (8pm to 10pm). Fibre/cable services at the postcode are subject to availability and may differ between properties within a postcode. Speeds can be affected by a range of technical and environmental factors. The speed at the property may be lower than that listed above. You can check the estimated speed and confirm availability to a property prior to purchasing on the broadband provider's website. Providers may increase charges. The information is provided and maintained by Decision Technologies Limited. **This is indicative only and based on a 2-person household with multiple devices and simultaneous usage. Broadband performance is affected by multiple factors including number of occupants and devices, simultaneous usage, router range etc. For more information speak to your broadband provider.
Map data ©OpenStreetMap contributors.





