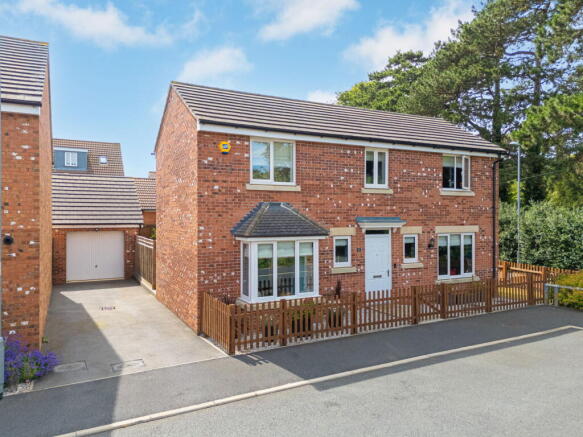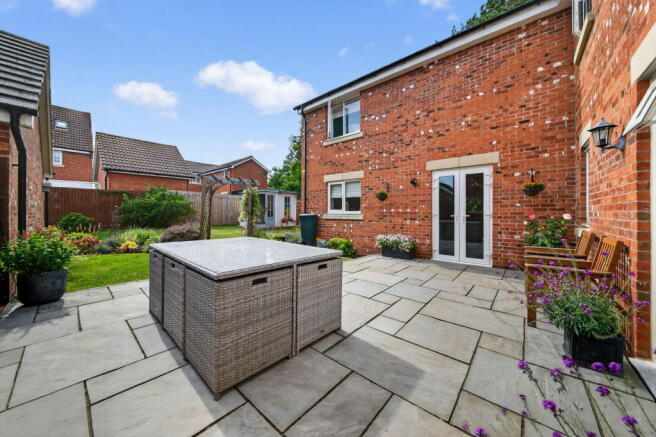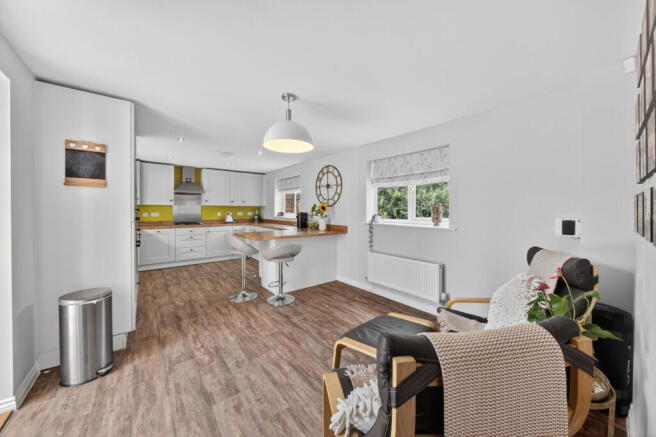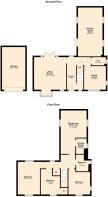
Betournay Close, Raunds, Wellingborough, NN9 6FD

- PROPERTY TYPE
Detached
- BEDROOMS
4
- BATHROOMS
2
- SIZE
1,518 sq ft
141 sq m
- TENUREDescribes how you own a property. There are different types of tenure - freehold, leasehold, and commonhold.Read more about tenure in our glossary page.
Freehold
Key features
- Located on the Popular Darcie Park Development
- Desirable Cul-de-Sac Position
- Offered for sale with NO CHAIN
- Beautifully Presented Accommodation
- Generous Gardens with a South-West Facing Aspect
- Oversized Single Garage and Off Road Parking
- Approx. 1517.80 sqft / 141.01 sqm (House Only)
- Approx. 1725.20 sqft / 160.28 sqm (Inc. Garage)
Description
"Beyond Expectation"
Occupying a superb corner position at the end of a quiet cul-de-sac of similar executive properties, this residence offers an enviable blend of spacious living, modern convenience, and excellent connectivity. With its generous garden, dual-aspect rooms, and thoughtful layout, it's an ideal sanctuary for families seeking a contemporary lifestyle within a well-regarded community.
Property Highlights
Situated on the periphery of the popular Darcie Park Development, this home benefits from being within approximately a 15-minute walk to Raunds town centre, offering convenient access to local amenities. For travel by car, the A45 is close by, providing excellent links to the A14, A6, Stanwick Lakes, and Rushden Lakes. Commuters will appreciate that Wellingborough train station is just over a 15-minute drive away, while Bedford train station is just over 25 minutes, both offering excellent rail links to London.
Enter through the composite front door into the inviting Entrance Hall, which is naturally lit by windows to both the front and rear elevations. It features a timber-effect vinyl floor, a useful understairs storage cupboard, and bespoke-made contemporary shoe storage neatly tucked under the stairs.
The Living Room is beautifully light and generously sized, featuring a bay window to the front elevation and French doors with sidelight windows that open to the patio and garden. Its excellent proportions allow for superb versatility in furniture arrangement.
The Modern Kitchen/Family Room offers excellent proportions and a popular open-plan layout. It features a timber-effect vinyl floor, dual-aspect light from three windows, and French doors to the garden, complemented by LED downlights in the kitchen area. There's ample space for entertaining, and the family area can comfortably serve as a dining space, with a breakfast bar creating a great spot to socialise while cooking.
The fitted kitchen includes an array of shaker-style eye and base level units, topped with roll-top work surfaces and an upstand. It boasts a stainless steel one and a half bowl sink with a draining board, and a range of integrated appliances, including a dishwasher, a washing machine, a fridge/freezer, a mid-level double oven and microwave, and a four-ring gas hob with a stainless steel extractor hood over.
A separate Dining Room benefits from dual-aspect windows and offers excellent versatility. While currently used as a dining room, this room could easily be an additional reception space, a playroom, or even a ground-floor bedroom if required.
The Ground Floor WC includes a window to the side elevation, a low-level WC, and a pedestal wash hand basin.
The stairs flow up to the First Floor Landing, which is notably spacious. It includes a useful airing cupboard, a window to the rear elevation, and doors leading to the first-floor rooms.
There are Four Bedrooms, all of which are capable of housing double beds. The Principle Bedroom is an impressive room with an abundance of space and natural light from its two windows and ample space for wardrobes. It also features a private En Suite Shower Room. The En Suite includes a timber-effect vinyl floor, a window to the side elevation, and a three-piece 'Roca' suite comprising a low-level WC, a pedestal wash hand basin, and an oversized shower enclosure with a thermostatic shower.
The Family Bathroom features a timber-effect vinyl floor, a window to the side elevation, and a three-piece 'Roca' suite including a low-level WC, a pedestal wash hand basin, and a panel-enclosed bath with a fitted shower screen and a thermostatic shower over.
Detached Garage with a manual up and over door to the front, ample space to fit a vehicle and befitting from both lighting and power sockets.
Outside
The property occupies a prominent position at the end of a small and desirable cul-de-sac. A low-level picket fence and gate enclose the front forecourt, and a paved path leads to the front door, flanked by low-maintenance gravelled borders on each side. A lawn area sits to one side of the property, providing an unexpected amount of additional garden space at the front and excellent potential to extend or enlarge the garden further (subject to relevant consent).
The rear garden features a fantastic south-west facing aspect and is larger than you might expect for a modern home. An Indian sandstone patio by the property provides an excellent entertaining space, while the lawn extends up the garden with deep, well-stocked planted borders, a summer house, power sockets, and an outside tap, all secured by convenient gated access to the driveway.
Brochures
Brochure 1Brochure 2- COUNCIL TAXA payment made to your local authority in order to pay for local services like schools, libraries, and refuse collection. The amount you pay depends on the value of the property.Read more about council Tax in our glossary page.
- Band: E
- PARKINGDetails of how and where vehicles can be parked, and any associated costs.Read more about parking in our glossary page.
- Garage,Driveway
- GARDENA property has access to an outdoor space, which could be private or shared.
- Private garden
- ACCESSIBILITYHow a property has been adapted to meet the needs of vulnerable or disabled individuals.Read more about accessibility in our glossary page.
- Ask agent
Betournay Close, Raunds, Wellingborough, NN9 6FD
Add an important place to see how long it'd take to get there from our property listings.
__mins driving to your place
Get an instant, personalised result:
- Show sellers you’re serious
- Secure viewings faster with agents
- No impact on your credit score
Your mortgage
Notes
Staying secure when looking for property
Ensure you're up to date with our latest advice on how to avoid fraud or scams when looking for property online.
Visit our security centre to find out moreDisclaimer - Property reference S1365270. The information displayed about this property comprises a property advertisement. Rightmove.co.uk makes no warranty as to the accuracy or completeness of the advertisement or any linked or associated information, and Rightmove has no control over the content. This property advertisement does not constitute property particulars. The information is provided and maintained by Henderson Connellan, Wellingborough. Please contact the selling agent or developer directly to obtain any information which may be available under the terms of The Energy Performance of Buildings (Certificates and Inspections) (England and Wales) Regulations 2007 or the Home Report if in relation to a residential property in Scotland.
*This is the average speed from the provider with the fastest broadband package available at this postcode. The average speed displayed is based on the download speeds of at least 50% of customers at peak time (8pm to 10pm). Fibre/cable services at the postcode are subject to availability and may differ between properties within a postcode. Speeds can be affected by a range of technical and environmental factors. The speed at the property may be lower than that listed above. You can check the estimated speed and confirm availability to a property prior to purchasing on the broadband provider's website. Providers may increase charges. The information is provided and maintained by Decision Technologies Limited. **This is indicative only and based on a 2-person household with multiple devices and simultaneous usage. Broadband performance is affected by multiple factors including number of occupants and devices, simultaneous usage, router range etc. For more information speak to your broadband provider.
Map data ©OpenStreetMap contributors.





