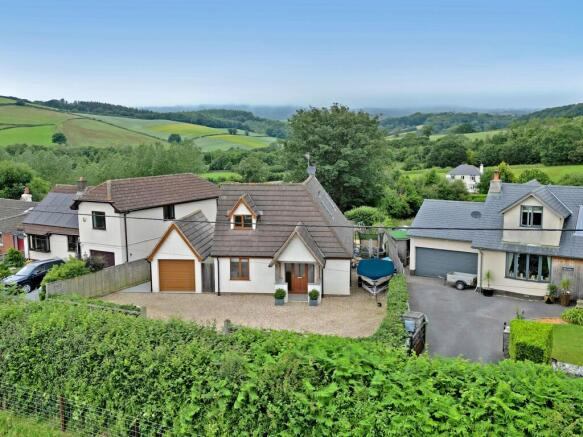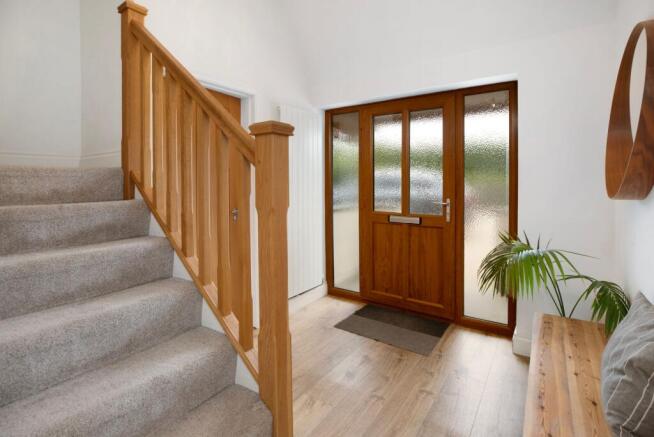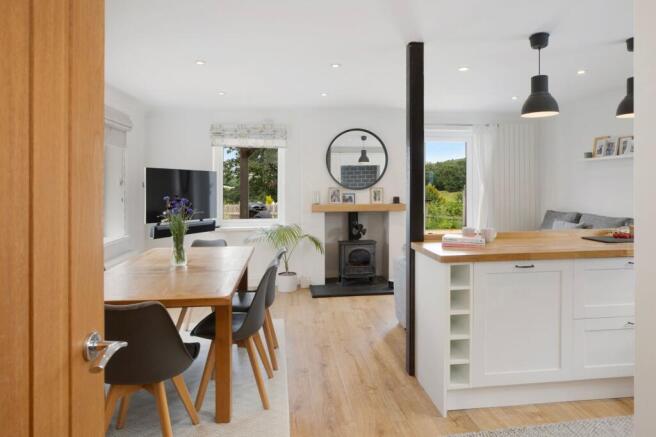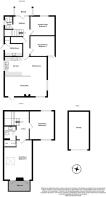Old Hill, Bickington, Newton Abbot

- PROPERTY TYPE
Detached
- BEDROOMS
4
- BATHROOMS
2
- SIZE
Ask agent
- TENUREDescribes how you own a property. There are different types of tenure - freehold, leasehold, and commonhold.Read more about tenure in our glossary page.
Freehold
Key features
- Reception Hall With Gallery
- Open-Plan Living-Dining Area Plus Kitchen
- Utility Room
- Four Double Bedrooms
- Balcony
- Shower Room/WC
- Wet Room/WC
- Garage
- Ample Parking
- Enclosed Gardens With Views
Description
Lionkins is situated within the semi-rural village of Bickington, between the towns of Ashburton and Newton Abbot. The village has a meeting hall, church and nearby pub/restaurant - The Dartmoor Halfway. The excellent Blackpool Primary School is five minutes' drive down the road and the town of Ashburton, with a good selection of everyday shops and amenities including a secondary school, around ten minutes.
Dartmoor National Park can be clearly seen from the property and there is good walking country close to hand. The A38 can be accessed at nearby Goodstone/Ashburton and links the two Devon cities of Plymouth and Exeter.
Lionkins is estimated to have been built in the 1980s and has been stylishly remodelled by our vendor clients during the course of their 10 year ownership. It offers bright, contemporary accommodation over two floors including bedroom and bathroom accommodation on each level. The living area is of an open-plan layout centred around a cosy wood-burner and with plenty of space for a dining table plus a kitchen space with stylish units. Doors from the living area connect to a large outdoor seating/entertaining space whilst the largest first floor bedroom has a sit-out balcony with views to Dartmoor.
A gated drive provides lots of parking along with a detached garage, whilst at the rear lies an enclosed garden - a secure environment for both children and pets.
Council Tax Band: Band E at the time of preparing these particulars
Tenure: Freehold
Open Fronted Porch
Double glazed door with glazed panels either side.
Entrance Hall
Double height ceiling with gallery area. Oak finish flooring. Vertical wall radiator. Deep understair storage cupboard.
Cloakroom/Wet Room
Shower area with glazed folding door and overhead rain shower, wash basin and WC with concealed cistern. Grey tiling to walls. Towel radiator. LED spotlights. Window.
Living/Dining/Kitchen Area
17'3'' x 17'3'' Fireplace with wood-burner on slate hearth. Window to rear garden aspect with distant views to Dartmoor and door to sun deck. Oak finish flooring. Side window. Radiator. TV point. LED spotlights, KITCHEN AREA with peninsula unit dividing the kitchen from the living area. Range of white fronted kitchen units with solid wood worktops and inset white sink and spray tap. Integrated dishwasher. Rangemaster electric oven with fume hood. Window over sink. LED spotlights.
Utility Room
7'10'' x 5'6'' Kitchen cupboard and wood worktop with inset Butler's style sink with spray tap. Radiator. Tiled floor. Plumbing for washing machine. LED ceiling spotlights. Large airing cupboard. with large capacity hot water storage tank. Grant oil fired central heating/hot water boiler. Double glazed door to the outside.
Ground Floor Bedroom 1
10'8'' x 8'9'' Window to rear garden aspect. Radiator.
Ground Floor Bedroom 2
10'8'' x 8'4'' Window to the front aspect. Radiator.
First Floor Landing
Approached via a staircase from the hall. Gallery area overlooking the hall. Hatch to roof space (part boarded).
First Floor Bedroom 1
16'8'' overall x 12'2'' Two double glazed doors to BALCONY 9'5" x 4'9" with views over neighbouring countryside to Dartmoor beyond. Large Velux roof window with fitted blind. Radiator. Ceiling spotlights.
First Floor Bedroom 2
12'2'' x 10'9'' Window to front and rear aspects each with countryside views. Radiator.
Shower Room/WC
Large tiled shower with overhead rain shower and hand-held shower heads, wash basin and WC with concealed cistern. Towel radiator. Built-in cupboard. LED ceiling spotlights. Velux roof window with blind.
Outside
Wooden five bar gate from the lane opens to a stone-chipped drive with parking for multiple vehicles and space for boat, caravan etc.
DETACHED GARAGE
16'4'' x 9' with electric remote roller entry door. Power and light connected. Loft storage area.
Cold tap at side of garage and pedestrian gate into the rear garden. On the far side of the property the drive continues with additional parking and five bar gate connecting to the rear garden.
There is an attractive decked seating/entertaining area with stone-chipped surrounds, raised herb bed and three steps down to a gently sloping lawn with timber sleeper-edged wild grass beds. There is a large log store with suspended floor and motion sensor light attached to the rear of the garage, below ground oil-storage tank by the front drive, sunken up-lighting with dusk sensor for the gate posts and a further tap (heated for dog washing) at the side of the property.
Services
Mains electricity, water and drainage. Oil-fired central heating/hot water.
Directions
From Ashburton, join the A38 in the Exeter direction and take the Goodstone exit signposted for Newton Abbot and Bickington. Continue along this road and take a left hand turning signposted for Bickington and Ilsington. Proceed as far as the brow of the hill and take a right hand turning opposite the former Toby Jug Inn. Follow this road around to the right and drop down Old Hill where Lionkins will be found on the right.
ALTERNATIVELY From Newton Abbot, take the A383 Ashburton Road and proceed for just under four miles. Take a right hand turning at Travellers Rest Cross, signposted for Bickington. Continue along this road and into Old Hill where Lionkins will be found as you go up the hill on the left.
Brochures
Brochure- COUNCIL TAXA payment made to your local authority in order to pay for local services like schools, libraries, and refuse collection. The amount you pay depends on the value of the property.Read more about council Tax in our glossary page.
- Band: E
- PARKINGDetails of how and where vehicles can be parked, and any associated costs.Read more about parking in our glossary page.
- Yes
- GARDENA property has access to an outdoor space, which could be private or shared.
- Yes
- ACCESSIBILITYHow a property has been adapted to meet the needs of vulnerable or disabled individuals.Read more about accessibility in our glossary page.
- Ask agent
Energy performance certificate - ask agent
Old Hill, Bickington, Newton Abbot
Add an important place to see how long it'd take to get there from our property listings.
__mins driving to your place
Get an instant, personalised result:
- Show sellers you’re serious
- Secure viewings faster with agents
- No impact on your credit score
Your mortgage
Notes
Staying secure when looking for property
Ensure you're up to date with our latest advice on how to avoid fraud or scams when looking for property online.
Visit our security centre to find out moreDisclaimer - Property reference RS1455. The information displayed about this property comprises a property advertisement. Rightmove.co.uk makes no warranty as to the accuracy or completeness of the advertisement or any linked or associated information, and Rightmove has no control over the content. This property advertisement does not constitute property particulars. The information is provided and maintained by Howard Douglas, Ashburton. Please contact the selling agent or developer directly to obtain any information which may be available under the terms of The Energy Performance of Buildings (Certificates and Inspections) (England and Wales) Regulations 2007 or the Home Report if in relation to a residential property in Scotland.
*This is the average speed from the provider with the fastest broadband package available at this postcode. The average speed displayed is based on the download speeds of at least 50% of customers at peak time (8pm to 10pm). Fibre/cable services at the postcode are subject to availability and may differ between properties within a postcode. Speeds can be affected by a range of technical and environmental factors. The speed at the property may be lower than that listed above. You can check the estimated speed and confirm availability to a property prior to purchasing on the broadband provider's website. Providers may increase charges. The information is provided and maintained by Decision Technologies Limited. **This is indicative only and based on a 2-person household with multiple devices and simultaneous usage. Broadband performance is affected by multiple factors including number of occupants and devices, simultaneous usage, router range etc. For more information speak to your broadband provider.
Map data ©OpenStreetMap contributors.







