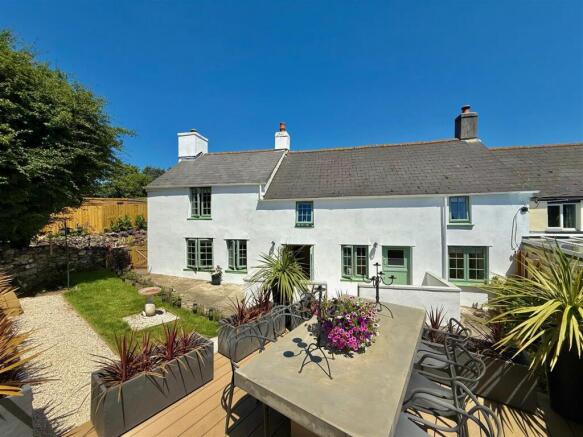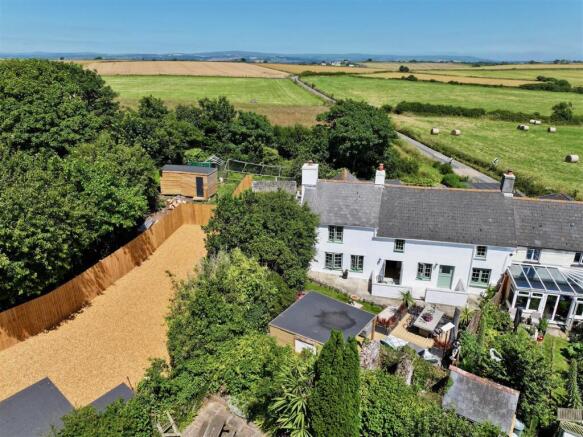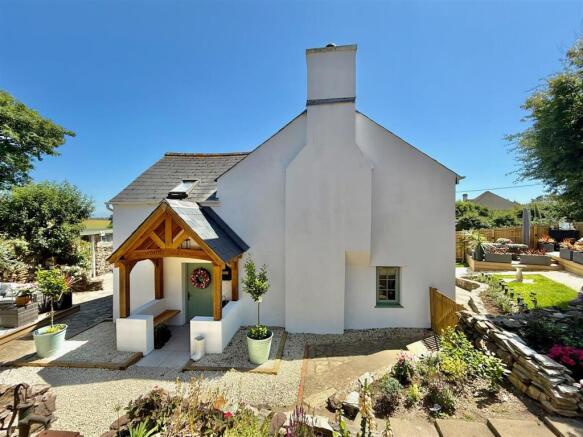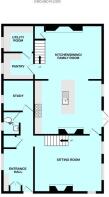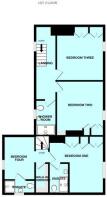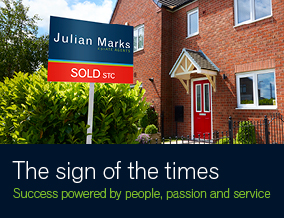
Down Thomas, Plymouth

- PROPERTY TYPE
Cottage
- BEDROOMS
4
- BATHROOMS
3
- SIZE
Ask agent
- TENUREDescribes how you own a property. There are different types of tenure - freehold, leasehold, and commonhold.Read more about tenure in our glossary page.
Freehold
Key features
- Stunningly-presented period cottage
- Highly sought-after location with a high degree of privacy & seclusion
- Entrance hall & downstairs cloakroom/wc
- Sitting room & study
- Open-plan kitchen/dining/family room, walk-in pantry & separate utility
- 4 bedrooms
- Family shower room & 2 ensuites
- Various outbuildings & plentiful off-road parking
- South-west facing landscaped garden
- Double-glazing & electric heating
Description
Wembury Cottage, Down Thomas, Pl9 0Ae -
Summary - An incredible opportunity to acquire this picture postcard cottage situated in a highly sought-after location within the South Hams village of Down Thomas. The accommodation has been exquisitely presented with an exacting attention to detail & has accommodation briefly comprising an entrance hall, downstairs cloakroom/wc, study, sitting room & a feature open-plan kitchen/dining/family room opening onto the landscaped south-west facing garden. Other ground floor rooms include a walk-in pantry & separate utility room. On the first floor, which is accessed via 2 separate staircases, are 4 bedrooms, 2 with ensuite facilities, plus a family shower room. Externally there are various outbuildings together with a gravelled driveway providing parking for numerous vehicles. Double-glazing & electric heating.
Accommodation - A bespoke oak open porch with bench seating leads to the front door, which opens into the hallway.
Entrance Hall - 4.19m x 2.36m (13'9 x 7'9) - Built-in storage. Window to the rear elevation. Doors providing access to the cloakroom/wc and study plus a cupboard housing the hot water cylinder. Access through into the sitting room.
Study - 2.26m x 2.18m (7'5 x 7'2) - Window to the rear elevation. Velux skylight.
Downstairs Cloakroom/Wc - 1.50m x 1.45m (4'11 x 4'9) - Comprising a wc and a basin with a mixer tap set onto a cabinet providing storage. Obscured window to the rear elevation.
Sitting Room - 4.60m x 3.94m (15'1 x 12'11) - A dual aspect room with windows to the side and rear elevations. Fireplace featuring a wood burning stove. Staircase ascending to the first floor. Doorway opening into the open-plan kitchen/dining/family room.
Open-Plan Kitchen/Dining/Family Room - 7.92mx 5.03m max dimensions (26'x 16'6 max dimensi - A stunning open-plan room with ample space for seating and dining. The kitchen cabinets are fitted with a range of matching fascias to include an island, all of which are finished polished quartz work surfaces. Within the island there is an inset twin bowl ceramic sink unit with work-top mixer tap. Quooker hot water tap. Integrated dishwasher and bin cupboard. Fisher & Paykel integrated fridge-freezer with a larder cupboard to side. Fisher & Paykel coffee machine. Combination microwave and warming drawer. Caple glass-fronted wine fridge. Everhot range. Stone chimney breast with wood burning stove. Within the sitting area there is a further wood burning stove with a stone surround and slate hearth. Alcove with shelving. Secondary staircase leading to the first floor. Under-stairs cupboard housing the consumer unit. 2 windows to the front elevation. Doorway providing access to the walk-in pantry and utility room. French doors leading to outside. Additional stable door.
Pantry - 2.39m x 2.06m (7'10 x 6'9) - Matching range of cabinets with polished quartz work surfaces. Storage cupboard with shelving. Pull-out larder. Loft hatch. Window to the rear elevation. Doorway opening into the utility room.
Utility Room - 2.29m x 1.85m (7'6 x 6'1) - Range of matching cabinets with polished quartz work surfaces. Ceramic Belfast-style sink with work-top mixer tap. Space for washing machine and tumble dryer. Broom/hoover cupboard. Window to the rear elevation. Velux window.
First Floor Landing - Providing access to bedrooms one and four.
Bedroom One - 3.91m x 3.86m max dimensions to wardrobe rear & in - Range of built-in wardrobes and cupboards. Vaulted ceiling with exposed wood timbers. Window to the front elevation overlooking the garden. Doorway opening into the ensuite shower room.
Ensuite Shower Room - 2.26m x 1.35m (7'5 x 4'5) - Comprising a tiled walk-in shower with a glass screen, basin with wall-mounted taps over set onto a cabinet and a wc. Heated towel rail/radiator.
Lobby/Walk-In Wardrobe - 2.26m x 0.94m (7'5 x 3'1) - Fitted wardrobe with drawer units, shelving and hanging rail. Access through into bedroom four.
Bedroom Four - 3.00m x 2.46m (9'10 x 8'1) - Vaulted ceiling. Window to the rear elevation. Doorway opening into the ensuite shower room.
Ensuite Shower Room - 2.34m x 1.19m (7'8 x 3'11) - Comprising an enclosed shower, wc and basin set onto a plinth with a tiled splash-back. Electric towel rail/radiator. Alcove with shelving. Velux window to the side elevation.
First Floor Landing - 5.59m x 1.52m (18'4 x 5') - Providing access to bedrooms two and three and the shower room. Feature vaulted ceiling with exposed beams. Velux window to the rear elevation with lovely countryside views towards Dartmoor.
Bedroom Two - 4.04m to wardrobe rear x 3.48m (13'3 to wardrobe r - Range of wardrobes and cupboards. Window to the front elevation overlooking the garden.
Bedroom Three - 3.78m to wardrobe rear x 3.56m (12'5 to wardrobe r - Built-in wardrobes and cupboards. Alcove with shelving. Vaulted ceiling with exposed beams. Window overlooking the front garden.
Shower Room - 2.51m x 1.45m (8'3 x 4'9) - Comprising an enclosed tiled shower with a fixed glass screen, basin with a mixer tap and tiled splash-back set onto a cabinet with storage beneath and wc. Heated towel rail/radiator. Velux window to the rear elevation.
Outbuilding/Work Shop - 4.34m x 2.36m (14'3 x 7'9) - Power.
Store Room - 4.55m x 1.83m (14'11 x 6') -
Wood Store - 2.06m x 1.73m (6'9 x 5'8) -
Shed - 2.11m x 1.73m (6'11 x 5'8) - Power. Water.
Outside - The driveway, which is accessed through a timber gate, is laid to chippings and provides off-road parking for numerous vehicles. There are gardens to 3 sides of the property. The main entertaining area enjoys a south-westerly aspect and has areas laid to lawn, chippings and composite decking. There is also an outside kitchen. Adjacent to the kitchen/dining/family room is an enclosed area laid to porcelain tiles. This area offers a high degree of privacy and seclusion. The garden area to the side of the property comprises paving and chippings together with natural stone walls and shrub/flower beds. To the rear, there is a natural stone patio plus a small composite decked area. There is a kitchen garden with planters, greenhouse, apple tree, grapevine and fruit cage. There is also an area of ground behind the outbuildings which would make an ideal space to keep chickens, if desired.
Council Tax - South Hams District Council
Council tax band D
Services - The property is connected to mains electricity and mains water. There is electric heating and private drainage.
Location - Down Thomas is a delightful rural hamlet situated around five miles south of Plymouth in the beautiful South Hams. It lies close to the Wembury Peninsular which has been designated an area of outstanding natural beauty. It is also just a mile from Bovisand Bay which offers outstanding views across to the Rame Peninsular in Cornwall and Plymouth Hoe. The Bay is very popular with young families especially for its lovely sandy beaches and plenty of rock pools to explore. The South West Coastal Path runs around the entire headland, and there is ample opportunity for surfing, canoeing and horse riding in the area.
Down Thomas is an extremely popular holiday destination as well as being an ideal location for its permanent residents. There are ample local amenities and the multiple shopping and leisure facilities of Plymouth are also close at hand.
Brochures
Down Thomas, PlymouthBrochure- COUNCIL TAXA payment made to your local authority in order to pay for local services like schools, libraries, and refuse collection. The amount you pay depends on the value of the property.Read more about council Tax in our glossary page.
- Band: D
- PARKINGDetails of how and where vehicles can be parked, and any associated costs.Read more about parking in our glossary page.
- Off street
- GARDENA property has access to an outdoor space, which could be private or shared.
- Yes
- ACCESSIBILITYHow a property has been adapted to meet the needs of vulnerable or disabled individuals.Read more about accessibility in our glossary page.
- Ask agent
Down Thomas, Plymouth
Add an important place to see how long it'd take to get there from our property listings.
__mins driving to your place
Get an instant, personalised result:
- Show sellers you’re serious
- Secure viewings faster with agents
- No impact on your credit score
Your mortgage
Notes
Staying secure when looking for property
Ensure you're up to date with our latest advice on how to avoid fraud or scams when looking for property online.
Visit our security centre to find out moreDisclaimer - Property reference 34003009. The information displayed about this property comprises a property advertisement. Rightmove.co.uk makes no warranty as to the accuracy or completeness of the advertisement or any linked or associated information, and Rightmove has no control over the content. This property advertisement does not constitute property particulars. The information is provided and maintained by Julian Marks, Plymstock. Please contact the selling agent or developer directly to obtain any information which may be available under the terms of The Energy Performance of Buildings (Certificates and Inspections) (England and Wales) Regulations 2007 or the Home Report if in relation to a residential property in Scotland.
*This is the average speed from the provider with the fastest broadband package available at this postcode. The average speed displayed is based on the download speeds of at least 50% of customers at peak time (8pm to 10pm). Fibre/cable services at the postcode are subject to availability and may differ between properties within a postcode. Speeds can be affected by a range of technical and environmental factors. The speed at the property may be lower than that listed above. You can check the estimated speed and confirm availability to a property prior to purchasing on the broadband provider's website. Providers may increase charges. The information is provided and maintained by Decision Technologies Limited. **This is indicative only and based on a 2-person household with multiple devices and simultaneous usage. Broadband performance is affected by multiple factors including number of occupants and devices, simultaneous usage, router range etc. For more information speak to your broadband provider.
Map data ©OpenStreetMap contributors.
