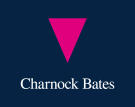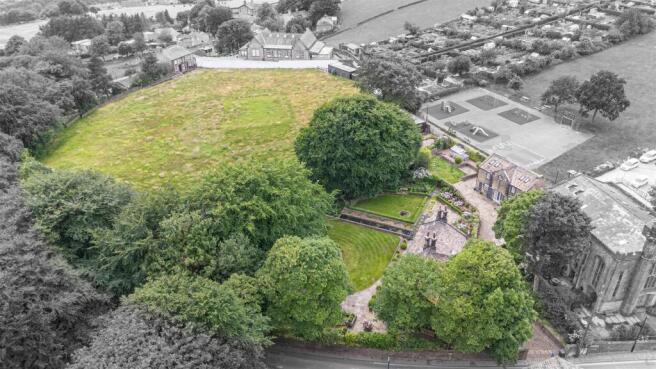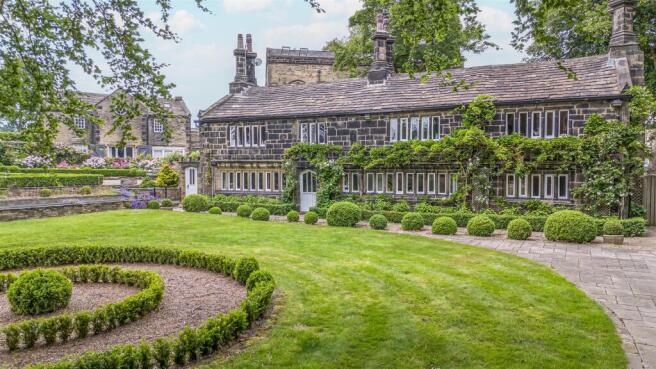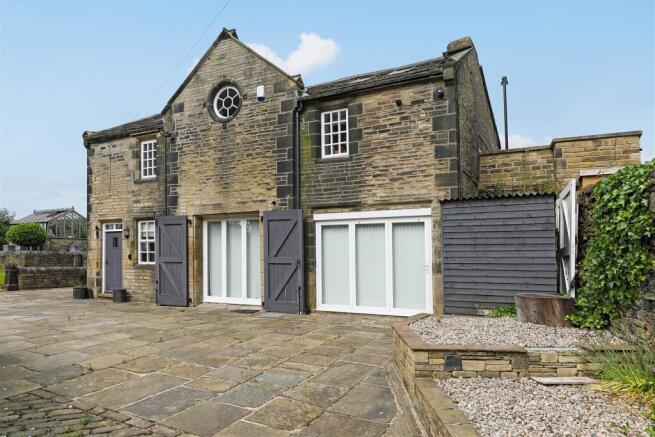The Grange, Coach House and Former Cricket Field, Cliffe Hill Lane, Warley

- PROPERTY TYPE
Detached
- BEDROOMS
6
- BATHROOMS
5
- SIZE
4,245 sq ft
394 sq m
- TENUREDescribes how you own a property. There are different types of tenure - freehold, leasehold, and commonhold.Read more about tenure in our glossary page.
Freehold
Key features
- Total plot size of approximately 2.62 acres
- Grade II listed main residence (The Grange)
- Detached annexe (The Coach House) with lift access and office
- Ownership of adjacent former cricket field with scope for leasehold use (e.g. to a local club)
- Historic connections to Patrick Brontë and Dr Phyllis Bentley
- Four reception rooms, six bedrooms, five bathrooms combined
- Luxury Drew Forsyth kitchen with Aga (The Grange)
- Stunning architectural features: mullion windows, beams, vaulted ceilings
- Galleried landing with library mezzanine (The Grange)
- Generous south-facing gardens and courtyard parking
Description
An extraordinary lifestyle estate in the heart of Warley—offering a rare combination of heritage living, detached annexe accommodation, and ownership of a picturesque former cricket field.
Set within an impressive total plot of approximately 2.62 acres, this unique opportunity combines a Grade II listed 17th-century stone residence (The Grange), a detached two-bedroom converted annexe (The Coach House), and an adjacent former cricket field (will be subject to overage agreement), which is not eligible for residential development but offers tremendous potential for community lease or private recreational use. Whether you're searching for flexible multi-generational living, working from home with room to breathe, or an investment in heritage and land, this listing offers scope few properties can match.
THE GRANGE
Dating from around 1630, The Grange is a fine example of early 17th-century architecture, sympathetically improved over time to preserve its extraordinary character. Constructed in coursed stone with deep mullion windows, the property retains a wealth of original period details—exposed timber beams, intricate stone fireplaces, flagged flooring, and a striking vaulted truss ceiling above the galleried landing. The carved stone surround in the dining room still bears the initials of the village vicar who once resided here, adding to the home’s historical depth.
This remarkable residence has welcomed a number of notable occupants throughout its life, most famously Patrick Brontë—father to literary icons Charlotte, Emily, Anne, and Branwell Brontë—and Dr Phyllis Bentley, a respected Yorkshire author. Their presence here weaves The Grange into the fabric of English literary history, offering a rare opportunity to live within walls that have quietly shaped the stories of the past. This is not just a home, but a piece of cultural heritage—lovingly preserved for modern family life.
GROUND FLOOR
The layout includes a dual-aspect sitting room with stone fireplace, a large lounge with arched feature door to the garden, and a formal dining room complete with multi-fuel stove and eight-light mullion windows. The bespoke kitchen by Drew Forsyth features light grey shaker cabinetry, marble worksurfaces, a five-oven AGA, and a central island with breakfast bar seating.
An additional utility/kitchen is fully equipped with Bosch appliances, perfect for hidden prep or catering use. Elsewhere on the ground floor you’ll find a cloakroom, WC with Burlington fittings, wine cupboard, and a charming study or snug.
FIRST FLOOR
The central galleried landing is a true showpiece, with stained glass skylight, exposed trusses, and library seating area. This leads to four bedrooms—two with fireplaces, and one used as a dressing room. Two house bathrooms and a private ensuite to the principal bedroom ensure flexibility for family living.
A utility room halfway up the stairs provides plumbing for laundry appliances.
---
THE COACH HOUSE
Ideal for multi-generational living, this detached stone-built annexe was converted by the current owners with accessibility in mind and includes lift access to the first floor.
GROUND FLOOR
The light-filled kitchen includes granite worksurfaces, fitted cabinetry, and integrated appliances. A spacious sitting room features bi-fold doors onto the courtyard, while a separate office accessed externally provides useful work-from-home space. There’s also a cloakroom/WC and separate entrance vestibule.
FIRST FLOOR
The vaulted landing leads to a luxurious shower/laundry room with walk-in rainfall shower and twin basins. A versatile lounge (currently used as a bedroom) sits alongside the principal bedroom, which features skylights and a full wall of fitted wardrobes.
---
GARDENS, GROUNDS, AND FORMER CRICKET FIELD
A cobbled courtyard provides parking for up to three cars at each property. The main garden is beautifully landscaped with box hedging, stone terracing, and a southerly outlook—ideal for summer entertaining.
To the side of The Coach House, a further lawn and seating area adjoin the former cricket field, which is included in the sale. While this land will not gain planning permission, it offers enormous potential for recreational use, grazing, or lease to a local cricket club—creating a sense of ownership and legacy in the heart of the village.
The former cricket field will be subject to an overage provision, protecting the current owner from future development uplift. Further details available by separate negotiation.
Subject to planning permission, there may be scope to create additional parking or a garage—alleviating any concerns over future access or flexibility.
---
LOCATION
Warley is one of Calderdale’s most desirable villages, known for its community spirit, countryside views, and strong local amenities. The Maypole Inn sits just steps away, offering real ale and food in a traditional setting. Halifax and Sowerby Bridge are within easy reach, offering access to rail and road networks including the M62 for commutes to Leeds or Manchester.
---
KEY INFORMATION
- Fixtures and fittings: Only fixtures and fittings mentioned in the sales particulars are included in the sale.
- Local authority: Calderdale MBC
- Wayleaves, easements and rights of way: The sale is subject to all of these rights whether public or private, whether mentioned in these particulars or not.
- Tenure: Freehold
- Council tax: Band G
- Property type: Detached
- Property construction: Stone
- Services: We understand that The Grange and The Coach House benefit from all mains services, with exception of mains gas that isn’t currently connected to The Coach House but is connected to The Grange. Please note that none of the services have been tested by the agents, we would therefore strictly point out that all prospective purchasers must satisfy themselves as to their working order. The Grange is on a standard water supply, whilst The Coach House is metered
- Mobile signal/coverage: Adequate
- Parking: Driveway space for two to three cars at each property
---
A RARE VILLAGE ESTATE
From its literary connections and period charm to the practical benefits of dual dwellings and green space, The Grange, The Coach House, and the former cricket field represent a rare and remarkable offering. For buyers seeking something beyond the ordinary—this is village life, redefined.
Contact Charnock Bates to arrange your private viewing of this special Warley estate.
Brochures
WS CB The Grange & The Coach House A4 21pp 06-25.p- COUNCIL TAXA payment made to your local authority in order to pay for local services like schools, libraries, and refuse collection. The amount you pay depends on the value of the property.Read more about council Tax in our glossary page.
- Band: G
- PARKINGDetails of how and where vehicles can be parked, and any associated costs.Read more about parking in our glossary page.
- Yes
- GARDENA property has access to an outdoor space, which could be private or shared.
- Yes
- ACCESSIBILITYHow a property has been adapted to meet the needs of vulnerable or disabled individuals.Read more about accessibility in our glossary page.
- Ask agent
Energy performance certificate - ask agent
The Grange, Coach House and Former Cricket Field, Cliffe Hill Lane, Warley
Add an important place to see how long it'd take to get there from our property listings.
__mins driving to your place
Get an instant, personalised result:
- Show sellers you’re serious
- Secure viewings faster with agents
- No impact on your credit score
Your mortgage
Notes
Staying secure when looking for property
Ensure you're up to date with our latest advice on how to avoid fraud or scams when looking for property online.
Visit our security centre to find out moreDisclaimer - Property reference 34003054. The information displayed about this property comprises a property advertisement. Rightmove.co.uk makes no warranty as to the accuracy or completeness of the advertisement or any linked or associated information, and Rightmove has no control over the content. This property advertisement does not constitute property particulars. The information is provided and maintained by Charnock Bates, Halifax. Please contact the selling agent or developer directly to obtain any information which may be available under the terms of The Energy Performance of Buildings (Certificates and Inspections) (England and Wales) Regulations 2007 or the Home Report if in relation to a residential property in Scotland.
*This is the average speed from the provider with the fastest broadband package available at this postcode. The average speed displayed is based on the download speeds of at least 50% of customers at peak time (8pm to 10pm). Fibre/cable services at the postcode are subject to availability and may differ between properties within a postcode. Speeds can be affected by a range of technical and environmental factors. The speed at the property may be lower than that listed above. You can check the estimated speed and confirm availability to a property prior to purchasing on the broadband provider's website. Providers may increase charges. The information is provided and maintained by Decision Technologies Limited. **This is indicative only and based on a 2-person household with multiple devices and simultaneous usage. Broadband performance is affected by multiple factors including number of occupants and devices, simultaneous usage, router range etc. For more information speak to your broadband provider.
Map data ©OpenStreetMap contributors.







