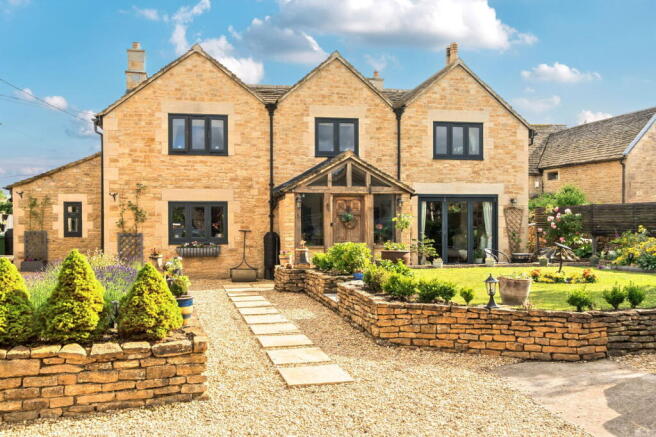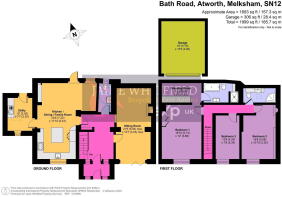Bath Road, Atworth village

- PROPERTY TYPE
Link Detached House
- BEDROOMS
3
- BATHROOMS
2
- SIZE
Ask agent
- TENUREDescribes how you own a property. There are different types of tenure - freehold, leasehold, and commonhold.Read more about tenure in our glossary page.
Freehold
Key features
- Generous 3 double bedroom home
- Beautiful kitchen/diner/family room
- Large utility room and downstairs WC
- Sitting room with fireplace and inset wood burner
- Character features throughout
- Main bedroom with dressing room
- Ensuite with Roll top bath and separate shower
- 2 further double bedrooms plus family shower room.
- Private and well manicured gardens plus vegetable areas
- Set back from the road with double gates, plenty of parking and a double garage
Description
This beautifully extended and tastefully modernised three-bedroom stone cottage effortlessly combines the rustic charm of a traditional home with the light, space, and flow that today’s families desire. From the characterful oak-framed entrance porch to the landscaped gardens and spacious interior, this home offers a rare opportunity to enjoy countryside aesthetics with contemporary convenience and is set within a private and generous plot, tucked away behind double gates and well back from the road.
Step inside the welcoming entrance hall, where you are greeted by the warmth of wooden flooring and underfloor heating which extends throughout the whole of the ground floor. Exposed stone walls and timber beams set the tone for the characterful yet practical layout that flows throughout the home. A large under-stairs cupboard provides excellent storage, while the generously sized cloakroom is perfect for busy family life or guests.
To the right, the sitting room is an inviting and versatile space. and is almost two rooms in one. One half offers a snug, intimate setting focused around a traditional fireplace with an inset wood-burning stove, perfect for cosy evenings in. The other half is bright and airy, with bi-fold doors that open onto a private front garden and patio, allowing natural light to flood in and creating a seamless connection between indoors and out.
Across the hall, the spacious kitchen/dining/family room has been sympathetically renovated to provide the heart of the home—a stylish, functional, and welcoming space ideal for modern family living and entertaining. Painted solid wood cabinetry is topped with wooden work surfaces and includes a classic Belfast sink, while the central island with breakfast bar adds both additional storage and a relaxed seating area. Period features such as a wide fireplace, exposed stone, and beams lend warmth and authenticity, while a large dining area offers room for family gatherings. The space continues to one side with a cosy window seat, ideal for reading or relaxing, with space for a sofa and opens via a rear door to the covered patio and rear garden, enabling effortless indoor-outdoor flow.
Upstairs, the main bedroom is a true sanctuary. Generously proportioned, it features a walk-in dressing room and a luxurious en suite bathroom complete with a freestanding roll-top bath, separate walk-in shower, and elegant fittings—a spa-like retreat to unwind in. Two further double bedrooms are also well-appointed, full of light, and serviced by a stylish and spacious family shower room.
The rear garden is beautifully landscaped for privacy and enjoyment. A pergola covered, paved patio provides the perfect outdoor dining or seating area, while a level lawn leads up to a charming gardener’s zone with a greenhouse, vegetable beds, and shed—ideal for growing produce or enjoying a quiet hobby. A side gate offers easy access to the front.
At the front, a second garden area includes a generous raised patio with a timber pergola, perfect for entertaining or relaxing in the sun. Two lawned areas and a further patio provide safe, enclosed play spaces for children or pets. The gravelled driveway accommodates several vehicles and features an EV charging point, while the double garage offers excellent storage or workshop potential.
This truly special home is more than the sum of its parts. With its blend of history and contemporary design, spacious living areas, and thoughtful outdoor spaces, it offers both charm and practicality in equal measure—a rare gem ideal for families, those working from home, or anyone seeking a peaceful yet connected lifestyle.
The property is within easy walking distance of all of Atworth's local amenities which include 2 local children's nurseries, the village primary school, the village hall, and the popular "White Hart" community pub. A convenience shop and post office are located within the local garage and local produce can be found at the Lowden farm shop and garden centre. A 15-minute walk in the other direction and Whitley village offers you another superb pub in "The Pear Tree Inn", Spindles bike shop and cafe, golf and cricket club. Countryside walks with miles of footpaths crisis-crossing the fields and through the woods. The Georgian city of Bath is easily accessible via car or bus with various routes picking up through Atworth. A wide variety of supermarkets from Aldi/Lidl to Waitrose and independent shops are available in nearby Melksham, and Corsham with its wandering peacocks is a short 10-minute drive as well. A small rail station is on offer at Melksham with larger mainline stations at Chippenham or Bath. Overall, the area offers countryside living with modern conveniences easily at hand. No wonder Atworth is such a popular village!
Brochures
Brochure 1- COUNCIL TAXA payment made to your local authority in order to pay for local services like schools, libraries, and refuse collection. The amount you pay depends on the value of the property.Read more about council Tax in our glossary page.
- Band: D
- PARKINGDetails of how and where vehicles can be parked, and any associated costs.Read more about parking in our glossary page.
- Garage,Driveway
- GARDENA property has access to an outdoor space, which could be private or shared.
- Private garden
- ACCESSIBILITYHow a property has been adapted to meet the needs of vulnerable or disabled individuals.Read more about accessibility in our glossary page.
- Level access
Bath Road, Atworth village
Add an important place to see how long it'd take to get there from our property listings.
__mins driving to your place
Get an instant, personalised result:
- Show sellers you’re serious
- Secure viewings faster with agents
- No impact on your credit score
Your mortgage
Notes
Staying secure when looking for property
Ensure you're up to date with our latest advice on how to avoid fraud or scams when looking for property online.
Visit our security centre to find out moreDisclaimer - Property reference S1366853. The information displayed about this property comprises a property advertisement. Rightmove.co.uk makes no warranty as to the accuracy or completeness of the advertisement or any linked or associated information, and Rightmove has no control over the content. This property advertisement does not constitute property particulars. The information is provided and maintained by Whitfields, Personal Property Experts, Powered by eXp, Corsham. Please contact the selling agent or developer directly to obtain any information which may be available under the terms of The Energy Performance of Buildings (Certificates and Inspections) (England and Wales) Regulations 2007 or the Home Report if in relation to a residential property in Scotland.
*This is the average speed from the provider with the fastest broadband package available at this postcode. The average speed displayed is based on the download speeds of at least 50% of customers at peak time (8pm to 10pm). Fibre/cable services at the postcode are subject to availability and may differ between properties within a postcode. Speeds can be affected by a range of technical and environmental factors. The speed at the property may be lower than that listed above. You can check the estimated speed and confirm availability to a property prior to purchasing on the broadband provider's website. Providers may increase charges. The information is provided and maintained by Decision Technologies Limited. **This is indicative only and based on a 2-person household with multiple devices and simultaneous usage. Broadband performance is affected by multiple factors including number of occupants and devices, simultaneous usage, router range etc. For more information speak to your broadband provider.
Map data ©OpenStreetMap contributors.




