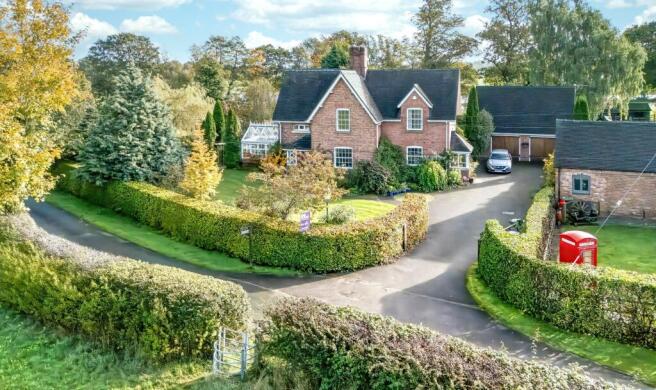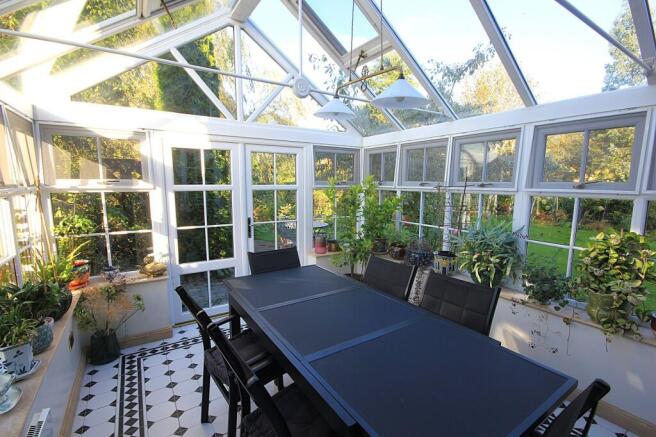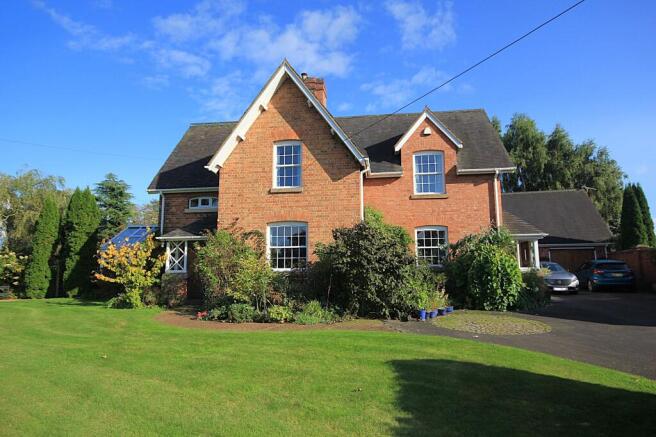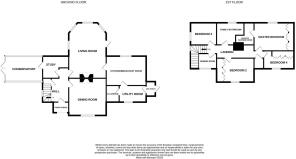
Nook Lane, Weston, SY4

- PROPERTY TYPE
Detached
- BEDROOMS
4
- BATHROOMS
2
- SIZE
1,679 sq ft
156 sq m
- TENUREDescribes how you own a property. There are different types of tenure - freehold, leasehold, and commonhold.Read more about tenure in our glossary page.
Freehold
Key features
- Extended Detached Country House
- Beautiful Semi-Rural Location
- Fabulous Well Stocked Gardens
- Plot Size Approx 1 Acre
- 4 Bedrooms (1 En-Suite)
- Detached 2-Storey Double Garage
- Refitted Breakfast Kitchen
- Conveniently Located For Travel Into Whitchurch & Shrewsbury
- An Internal Inspection Is Most Strongly Recommended
Description
Call us 9AM - 9PM -7 days a week, 365 days a year!
According to Google's ‘AI Overview’, “Utopia is a noun that means a place where human society and natural conditions are so ideal that people are completely content.”
Our clients found their Utopia, here at Penprys!
This attractive, early Victorian country house is believed to have been built in the 1860's and was extended in 2003, a large two-storey detached double garage was also erected and then the conservatory was added in 2013. There is uPVC double glazing throughout.
What we have today is a comfortable family home in an idyllic semi-rural location, facing and backing onto open countryside. It occupies a generous plot of around one acre and is set amidst delightful, well stocked, beautifully manicured gardens, including a paddock and field with road frontage.
Nook Lane is an unadopted road and the house is about 7 miles from the market town of Whitchurch and the close proximity to the A49 and A41 trunk roads ensures swift road links to Shrewsbury (14 miles), Wolverhampton (42 miles) and Chester (28 miles).
Properties such as this rarely come onto the market and with that in mind, an early inspection is strongly recommended.
EPC Rating: C
Entrance Porch
Quarry tiled floor.
Entrance Hall
3.96m x 2.01m
Radiator and staircase to first floor with storage cupboard below.
Living Room
6.78m x 4.24m
Exposed oak floorboards, french door to rear garden, 3 radiators and marble fireplace incorporating log burning stove on stone hearth.
Dining Room
4.24m x 4.21m
Fireplace with cast iron interior and tiled cheeks with open grate on paved hearth, corniced ceiling and radiator.
Study
3m x 2.97m
narrowing to 3' 11" (1.2m) Radiator and leading to: -
Conservatory
4.06m x 2.89m
uPVC double glazed windows, patterned tiled floor, electric underfloor heating and electric panel heater.
Refitted Kitchen/Breakfast Room
4.57m x 3.32m
One and a half bowl sink and drainer inset in Corian worktops incorporating 4 ring electric induction hob with illuminated extractor hood above plus drawers, cupboards, fridge and integral dishwasher below, split level cooker comprising electric self-cleaning oven with combination microwave above, wall cupboards, recessed ceiling spotlights, quarry tiled floor and radiator.
Utility Room
2.97m x 1.88m
Stainless steel sink and drainer inset in worktops with cupboards, storage and plumbing for washing machine and tumble dryer below, wall cupboards, quarry tiled floor and radiator.
Cloakroom
1.88m x 1.45m
Pedestal wash hand basin and close coupled WC. Quarry tiled floor and free-standing oil central heating boiler.
Enclosed Side Porch
Quarry tiled floor and storage units.
First Floor Landing
5.58m x 0.94m
Loft access hatch, radiator, recessed ceiling spot lights and airing cupboard.
Master Bedroom
4.53m x 3.17m
Measured to the rear of the range of fitted wardrobes and drawers. Radiator.
En-Suite Shower Room
2.79m x 1.04m
Shower cubicle with mains mixer shower unit, close coupled WC and wash hand basin inset in vanity unit. Recessed ceiling spotlights, tiled floor and heated chrome towel rail.
Bedroom Two
4.22m x 2.72m
Measured to the rear of the fitted wardrobes. Radiator.
Bedroom Three
2.97m x 2.54m
Radiator.
Bedroom Four
3.45m x 2.06m
Measured to the rear of the fitted wardrobes. Radiator.
Sewing Room
2.06m x 1.73m
Radiator.
Family Bathroom
3.12m x 2.56m
Panelled bath, pedestal wash hand basin, close-coupled WC and corner shower cubicle with mains mixer shower unit, tiled floor and period style radiator with heated chrome towel rail.
First floor Gym/Office
7.44m x 4.49m
Being located above the double garage.
Anti-Money Laundering & ID Checks
Once an offer is accepted on a property marketed by Dourish & Day estate agents we are required to complete ID verification checks on all buyers and to apply ongoing monitoring until the transaction ends. Whilst this is the responsibility of Dourish & Day we may use the services of MoveButler or Guild365, to verify Clients’ identity. This is not a credit check and therefore will have no effect on your credit history. You agree for us to complete these checks, and the cost of these checks is £30.00 inc. VAT per buyer. This is paid in advance, when an offer is agreed and prior to a sales memorandum being issued. This charge is non-refundable.
Garden
Formal lawned gardens to the front and rear with sweeping brick paths and imprinted concrete patio areas and a variety of hedges including Yew, Beech and Laurel.
There are a multitude of flowers, trees, bushes and shrubs with at least 60 varieties of Clematis (according to our client!).
Paved seating areas and productive vegetable garden with orchard area having fruit trees, large fruit cage, aluminium greenhouse, sheds and access to the formal paddock which is laid to lawn and having mature trees, one with tree house. There are views beyond the fields towards Hawkstone Park and a 5-bar gate leads to a further field with gate leading onto Nook Lane.
Parking - Double garage
Detached Double 2-Storey Garage 22' 1'' x 20' 3'' min (6.73m x 6.17m min)
Lights, power, 2 oak hinged doors, gardeners' WC and sink unit with cold water supply.
Parking - Driveway
A 5-bar gate leads to the tarmac driveway with ample parking and leading to the double garage.
- COUNCIL TAXA payment made to your local authority in order to pay for local services like schools, libraries, and refuse collection. The amount you pay depends on the value of the property.Read more about council Tax in our glossary page.
- Band: E
- PARKINGDetails of how and where vehicles can be parked, and any associated costs.Read more about parking in our glossary page.
- Garage,Driveway
- GARDENA property has access to an outdoor space, which could be private or shared.
- Private garden
- ACCESSIBILITYHow a property has been adapted to meet the needs of vulnerable or disabled individuals.Read more about accessibility in our glossary page.
- Ask agent
Nook Lane, Weston, SY4
Add an important place to see how long it'd take to get there from our property listings.
__mins driving to your place
Get an instant, personalised result:
- Show sellers you’re serious
- Secure viewings faster with agents
- No impact on your credit score
Your mortgage
Notes
Staying secure when looking for property
Ensure you're up to date with our latest advice on how to avoid fraud or scams when looking for property online.
Visit our security centre to find out moreDisclaimer - Property reference e537bd26-9182-433c-9ef0-f9e1b9d63efa. The information displayed about this property comprises a property advertisement. Rightmove.co.uk makes no warranty as to the accuracy or completeness of the advertisement or any linked or associated information, and Rightmove has no control over the content. This property advertisement does not constitute property particulars. The information is provided and maintained by Dourish & Day, Whitchurch. Please contact the selling agent or developer directly to obtain any information which may be available under the terms of The Energy Performance of Buildings (Certificates and Inspections) (England and Wales) Regulations 2007 or the Home Report if in relation to a residential property in Scotland.
*This is the average speed from the provider with the fastest broadband package available at this postcode. The average speed displayed is based on the download speeds of at least 50% of customers at peak time (8pm to 10pm). Fibre/cable services at the postcode are subject to availability and may differ between properties within a postcode. Speeds can be affected by a range of technical and environmental factors. The speed at the property may be lower than that listed above. You can check the estimated speed and confirm availability to a property prior to purchasing on the broadband provider's website. Providers may increase charges. The information is provided and maintained by Decision Technologies Limited. **This is indicative only and based on a 2-person household with multiple devices and simultaneous usage. Broadband performance is affected by multiple factors including number of occupants and devices, simultaneous usage, router range etc. For more information speak to your broadband provider.
Map data ©OpenStreetMap contributors.





