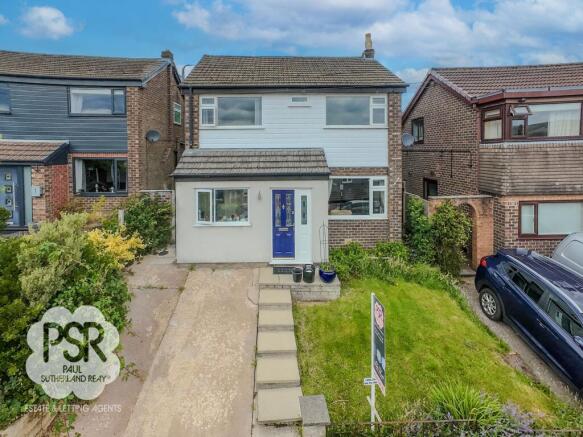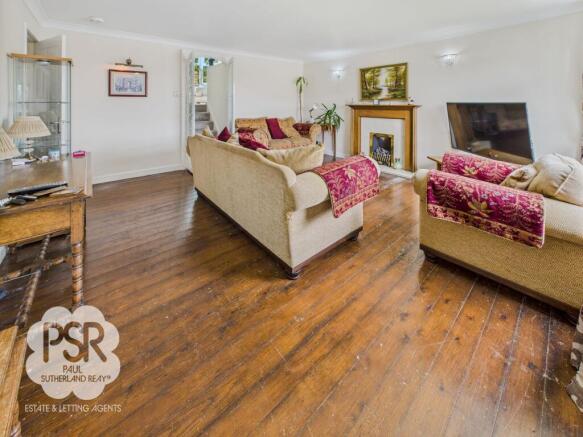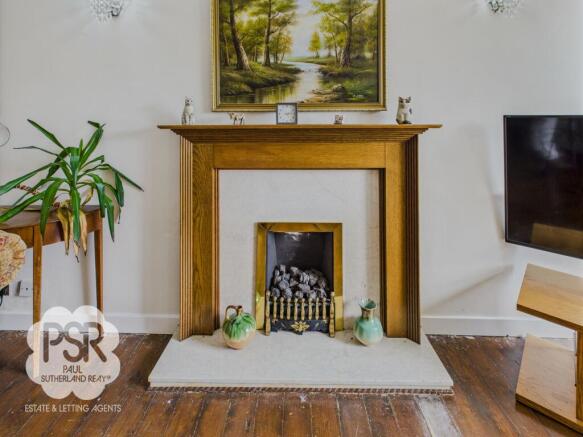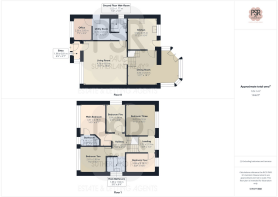
Scaliot Close, New Mills, SK22

- PROPERTY TYPE
Detached
- BEDROOMS
5
- BATHROOMS
3
- SIZE
1,432 sq ft
133 sq m
- TENUREDescribes how you own a property. There are different types of tenure - freehold, leasehold, and commonhold.Read more about tenure in our glossary page.
Freehold
Key features
- Expansive Five Bedroom Detached Family Home in a Sought-After New Mills Location
- Close Proximity to Good Schools and Local Amenities
- Stunning Views from the Front Aspect over New Mills and Beyond
- Flowing Ground Floor Layout with 3 Reception Rooms, Office and Ground Floor Wet-Room
- Double Glazing Throughout | Gas Central Heating | EPC Rating D
- Three Double Bedrooms | Main Bedroom with En Suite | Spacious and Bright First Floor Living Area
- Low-Maintenance Private Rear Garden
- Off-Street Parking
- Peaceful End-of Cul-de-Sac Location
Description
The outside space of this remarkable property truly elevates its appeal. The elevated rear gardens feature stone-tiled steps leading to a private lawned area surrounded by perimeter trees and established plantings, offering a serene retreat for outdoor enjoyment. Alley access on both sides of the property provides convenience, with one side accommodating a shed space secured by a gate, offering extra storage solutions. A lawned area at the front enhances the property's kerb appeal, while the driveway provides space for one car, ensuring hassle-free parking for residents and guests alike. Whether you're hosting gatherings in the charming outdoor spaces or simply enjoying the peaceful surroundings, this property's exterior amenities complement its interior elegance, making it a dream abode for those seeking a harmonious blend of comfort and nature.
This is a perfect family home seeking its new owner, and viewing is strongly advised.
EPC Rating: D
Entrance Vestibule
1.98m x 0.81m
Composite double glazed door and adjacent uPVC double glazed window to the front elevation of the property, linoleum flooring, ceiling pendant lighting
Lounge
4.76m x 4.81m
uPVC double glazed window to the front elevation of the property with stunning views over New Mills and beyond, hardwood flooring throughout, wall sconce lighting, a gas fire set into a marble fireplace with a timber surround, two twin panel radiators and carpeted stairs to the first floor.
Hallway
3.69m x 0.76m
Slate effect tiled flooring throughout and ceiling mounted lighting
Ground Floor Wet-Room
1.52m x 1.77m
uPVC privacy double glazed window to the side elevation of the property, fully tiled walls and flooring a chrome ladder radiator, an extractor fan, and a matching Wetroom suite comprises a low-level WC with a button flush, a wall hung hand basin with a stainless steel waterfall mixer tap and LED backlit vanity mirror above, and a walk-in shower with a fixed glass shower screen, floor drain and a wall-mounted stainless steel thermostatic mixer shower above.
Utility Room
uPVC privacy double glazed door to the side elevation, slate effect tiled flooring, recessed ceiling spotlighting, boiler access and space for a washing machine, tumble dryer and fridge freezer
Office
2.38m x 2m
uPVC double glazed window to the front elevation of the property, laminate flooring, recessed ceiling spotlighting and a single panel radiator
Dining Room
3.84m x 5.53m
Oak effect laminate flooring with carpeted stairs and an ornate steel handrail to the landing, recessed ceiling spotlighting, a twin panel radiator and an enclosed balustrade
Orangery
uPVC double glazed construction throughout including roofing, oak effect laminate flooring, a large twin panel radiator and ceiling pendant lighting
Kitchen
3.38m x 3.15m
uPVC double glazed window and privacy double glazed door to the rear elevation of the property, oak effect laminate flooring throughout, recessed ceiling spotlighting, a chrome vertical tower radiator, matching white shaker style wall and base units with glazed units and under cabinet lighting, black riverwashed granite effect laminate worktops throughout, space for an electric range cooker with a stainless steel extractor hood above, breakfast bar seating for one, an integrated dishwasher and microwave, under-mounted kitchen sink with a stainless steel mixer tap above.
Landing
2.41m x 1.51m
Oak effect laminate flooring, ceiling mounted lighting, loft access via hatch and carpeted stairs with a black ornate steel handrail to the top floor
Bedroom Five
3.04m x 1.96m
uPVC double glazed window with a fitted roller blind to the side elevation of the property, carpeted flooring throughout, ceiling pendant lighting, a twin panel radiator and oak fitted double wardrobe
Family Bathroom
1.68m x 1.94m
uPVC privacy double glazed window to the side elevation of the property, fully tiled walls and flooring, ceiling mounted lighting, a chrome ladder radiator, a ceiling mounted extractor fan, and a matching bathroom suite compirses a low-level WC with a button flush, a freestanding hand basin with a stainless steel mixer tap above, and a P-shaped bath with stainless steel deck mounted traditional taps and a wall mounted stainless steel thermostatic mixer shower above
Bedroom Two
2.81m x 2.8m
uPVC double glazed window with stunning views over New Mills and beyond to the front elevation, carpeted flooring, ceiling pendant lighting and a single panel radiator
Main Bedroom
4.51m x 2.78m
uPVC double glazed window with stunning views over New Mills and beyond to the front elevation, carpeted flooring, ceiling pendant lighting, three fitted double wardrobes, and a single panel radiator
Main Bedroom En-Suite
1.19m x 2.11m
uPVC double glazed window to the front elevation of the property, fully tiled walls and flooring, recessed ceiling spotlighting, and a matching shower room suite comprises a low-level WC with a button flush, a wall-hung hand basin with a stainless steel mixer tap and LED backlit vanity mirror above with shaver power supply, and a walk-in double shower cubicle with a sliding glass door and a wall-mounted stainless steel thermostatic mixer shower above.
Upper Landing
1.71m x 2.19m
uPVC double glazed window to the rear elevation of the property, oak effect laminate flooring throughout, ceiling mounted lighting and a black ornate steel balustrade.
Bedroom Three
3.41m x 3.18m
uPVC double glazed window to the rear elevation of the property, oak effect laminate flooring throughout, ceiling pendant lighting, a single panel radiator and pine effect fitted double wardrobes with sliding doors.
Bedroom Four
2.06m x 3.19m
uPVC double glazed window to the rear elevation of the property, dark oak effect laminate flooring throughout, ceiling mounted lighting and a single panel radiator
Garden
Elevated rear gardens with stone tiled steps leading to a private lawned area with surrounding perimeter trees and established plantings. Alley access to the front aspect of the property via both sides, with one side providing space for a shed with a secure gate and access from the utility room.
Front Garden
Lawned area to the front aspect of the property.
Parking - Driveway
Driveway to the front aspect of the property with space for 1 car.
- COUNCIL TAXA payment made to your local authority in order to pay for local services like schools, libraries, and refuse collection. The amount you pay depends on the value of the property.Read more about council Tax in our glossary page.
- Band: D
- PARKINGDetails of how and where vehicles can be parked, and any associated costs.Read more about parking in our glossary page.
- Driveway
- GARDENA property has access to an outdoor space, which could be private or shared.
- Front garden,Private garden
- ACCESSIBILITYHow a property has been adapted to meet the needs of vulnerable or disabled individuals.Read more about accessibility in our glossary page.
- Ask agent
Energy performance certificate - ask agent
Scaliot Close, New Mills, SK22
Add an important place to see how long it'd take to get there from our property listings.
__mins driving to your place
Get an instant, personalised result:
- Show sellers you’re serious
- Secure viewings faster with agents
- No impact on your credit score
Your mortgage
Notes
Staying secure when looking for property
Ensure you're up to date with our latest advice on how to avoid fraud or scams when looking for property online.
Visit our security centre to find out moreDisclaimer - Property reference a3b43b57-3bf0-4425-8c18-c9bb1b9f8fb0. The information displayed about this property comprises a property advertisement. Rightmove.co.uk makes no warranty as to the accuracy or completeness of the advertisement or any linked or associated information, and Rightmove has no control over the content. This property advertisement does not constitute property particulars. The information is provided and maintained by PSR, New Mills. Please contact the selling agent or developer directly to obtain any information which may be available under the terms of The Energy Performance of Buildings (Certificates and Inspections) (England and Wales) Regulations 2007 or the Home Report if in relation to a residential property in Scotland.
*This is the average speed from the provider with the fastest broadband package available at this postcode. The average speed displayed is based on the download speeds of at least 50% of customers at peak time (8pm to 10pm). Fibre/cable services at the postcode are subject to availability and may differ between properties within a postcode. Speeds can be affected by a range of technical and environmental factors. The speed at the property may be lower than that listed above. You can check the estimated speed and confirm availability to a property prior to purchasing on the broadband provider's website. Providers may increase charges. The information is provided and maintained by Decision Technologies Limited. **This is indicative only and based on a 2-person household with multiple devices and simultaneous usage. Broadband performance is affected by multiple factors including number of occupants and devices, simultaneous usage, router range etc. For more information speak to your broadband provider.
Map data ©OpenStreetMap contributors.





