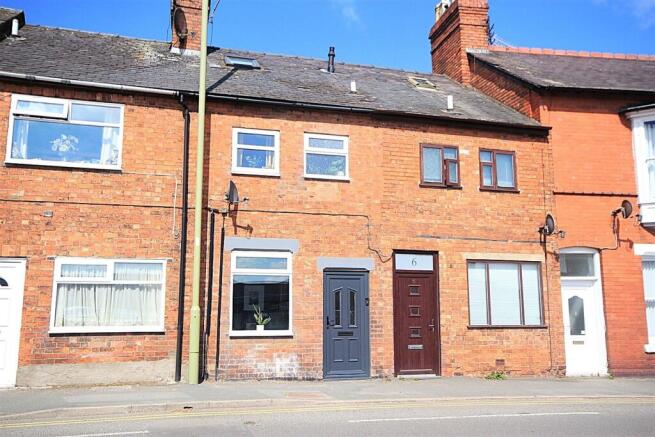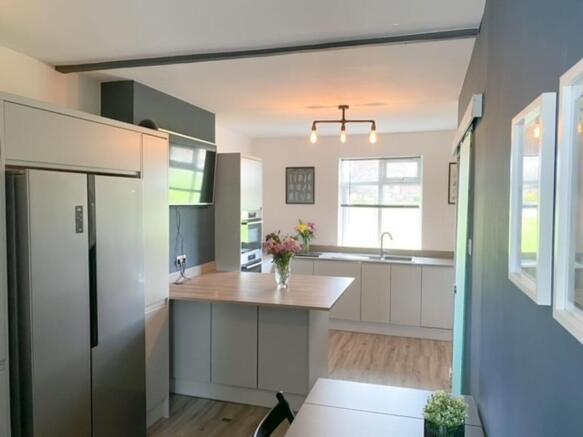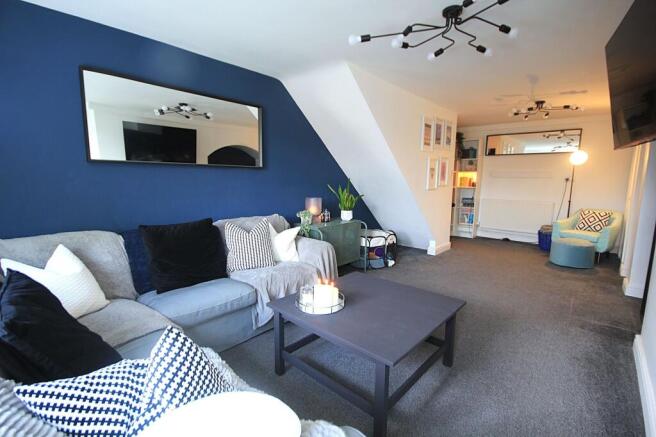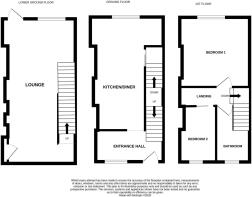
Brownlow Street, Whitchurch, SY13

- PROPERTY TYPE
Terraced
- BEDROOMS
2
- BATHROOMS
1
- SIZE
Ask agent
- TENUREDescribes how you own a property. There are different types of tenure - freehold, leasehold, and commonhold.Read more about tenure in our glossary page.
Freehold
Key features
- Mature Mid Terraced House
- Accommodation Spread Over 3 Floors
- Very Well Presented Throughout
- Refitted Kitchen/Diner & Bathroom
- 2 Bedrooms Plus Loft Room
- Backs Onto Playing Fields
- Suit First Time Buyers
- Walking Distance Of Town Centre
- Gas Central Heating & Double Glazing
- OPTION TO PURCHASE ALL FURNITURE BY SEPARATE NEGOTIATION
Description
Call us 9AM - 9PM -7 days a week, 365 days a year!
As the saying goes, 'Don't judge a book by its cover!'
That is certainly the case here. What looks like a fairly straightforward 2-up, 2-down terraced house is, quite frankly on closer inspection, not what it seems.
In fact the property has accommodation spanning over 3 floors plus a boarded/carpeted loft (with windows) and thus provides far more accommodation than initial appearance suggests.
The property is very well presented and an internal inspection is strongly recommended. Improvements to the property include the creation of an entrance hall, a lovely modern refitted kitchen/diner, refitted bathroom and 23' lounge to the lower ground floor.
Outside, it commands views over playing fields at the rear and has an easily managed garden with a substantial workshop and storage shed.
Apart from the lovely open aspect at the rear, the great advantage of living here is the location. Just pop out of the front door, cross the road and hey presto, there is a parade of shops.
It is within a stone's throw of the town centre and Whitchurch amenities including restaurants, pubs, doctors surgery, dentists, sporting amenities, schools, cottage hospital and a railway station.
THE CURRENT OWNER IS PREPARED TO SELL ALL FURNITURE/WHITE GOODS BY SEPARATE NEGOTIATION.
EPC Rating: C
Entrance Hall
3.63m x 1.75m
Staircase to first floor, laminate flooring and radiator.
Refitted Kitchen/Diner
5.89m x 3.65m
BLANCO sink and drainer inset in bespoke laminate rolltop working surfaces with integral bin store, washing machine and dishwasher below, 4 ring electric ceramic hob with glazed splashback and illuminated extractor hood above, electric splt level cooker with microwave and mini-oven above, island unit/breakfast bar with cupboards below, tall pull-out cupboards having space for American style fridge/freezer, views over playing fields at the rear and glazed sliding door leading to staircase with steps down to: -
Lower Ground Floor Lounge
7.18m x 3.63m
Door to rear garden, recess ideal for desk/study area, built-in cupboard and radiator.
First Floor Landing
2.84m x 0.71m
Loft hatch with access up to: -
Second Floor Boarded Loft
3.6m x 3.17m
With plastered walls, light, storage cupboards and 2 double glazed Velux roof sky light windows.
Bedroom One
3.71m x 3.55m
Radiator.
Bedroom Two
2.99m x 1.8m
Radiator.
Refitted Bathroom
1.7m x 1.8m
narrowing to 4' 11" (1.50m) White suite comprising panelled bath with mixer tap and oversized shower head over, close coupled WC and wash hand basin inset in vanity unit with cupboards below. Heated chrome towel rail and airing cupboard with slatted linen shelves.
Workshop
2.44m x 2.28m
with adjacent storage shed 7' 6'' x 3' 6'' (2.28m x 1.07m)
Anti-Money Laundering & ID Checks
Once an offer is accepted on a property marketed by Dourish & Day estate agents we are required to complete ID verification checks on all buyers and to apply ongoing monitoring until the transaction ends. Whilst this is the responsibility of Dourish & Day we may use the services of MoveButler or Guild365, to verify Clients’ identity. This is not a credit check and therefore will have no effect on your credit history. You agree for us to complete these checks, and the cost of these checks is £30.00 inc. VAT per buyer. This is paid in advance, when an offer is agreed and prior to a sales memorandum being issued. This charge is non-refundable.
Rear Garden
Enclosed rear garden with artificial lawn and communal pedestrian access.
Parking - Permit
Parking permits may be purchased annually and are available for residents parking on the Brownlow Street car park (and other nominated car parks in Whitchurch), subject to availability and qualification, according to North Shropshire Council. Full details are available on Shropshire Council website.
- COUNCIL TAXA payment made to your local authority in order to pay for local services like schools, libraries, and refuse collection. The amount you pay depends on the value of the property.Read more about council Tax in our glossary page.
- Band: A
- PARKINGDetails of how and where vehicles can be parked, and any associated costs.Read more about parking in our glossary page.
- Permit
- GARDENA property has access to an outdoor space, which could be private or shared.
- Rear garden
- ACCESSIBILITYHow a property has been adapted to meet the needs of vulnerable or disabled individuals.Read more about accessibility in our glossary page.
- Ask agent
Energy performance certificate - ask agent
Brownlow Street, Whitchurch, SY13
Add an important place to see how long it'd take to get there from our property listings.
__mins driving to your place
Get an instant, personalised result:
- Show sellers you’re serious
- Secure viewings faster with agents
- No impact on your credit score
Your mortgage
Notes
Staying secure when looking for property
Ensure you're up to date with our latest advice on how to avoid fraud or scams when looking for property online.
Visit our security centre to find out moreDisclaimer - Property reference ec36893d-5463-4c7f-8525-1dba064a01f9. The information displayed about this property comprises a property advertisement. Rightmove.co.uk makes no warranty as to the accuracy or completeness of the advertisement or any linked or associated information, and Rightmove has no control over the content. This property advertisement does not constitute property particulars. The information is provided and maintained by Dourish & Day, Whitchurch. Please contact the selling agent or developer directly to obtain any information which may be available under the terms of The Energy Performance of Buildings (Certificates and Inspections) (England and Wales) Regulations 2007 or the Home Report if in relation to a residential property in Scotland.
*This is the average speed from the provider with the fastest broadband package available at this postcode. The average speed displayed is based on the download speeds of at least 50% of customers at peak time (8pm to 10pm). Fibre/cable services at the postcode are subject to availability and may differ between properties within a postcode. Speeds can be affected by a range of technical and environmental factors. The speed at the property may be lower than that listed above. You can check the estimated speed and confirm availability to a property prior to purchasing on the broadband provider's website. Providers may increase charges. The information is provided and maintained by Decision Technologies Limited. **This is indicative only and based on a 2-person household with multiple devices and simultaneous usage. Broadband performance is affected by multiple factors including number of occupants and devices, simultaneous usage, router range etc. For more information speak to your broadband provider.
Map data ©OpenStreetMap contributors.





