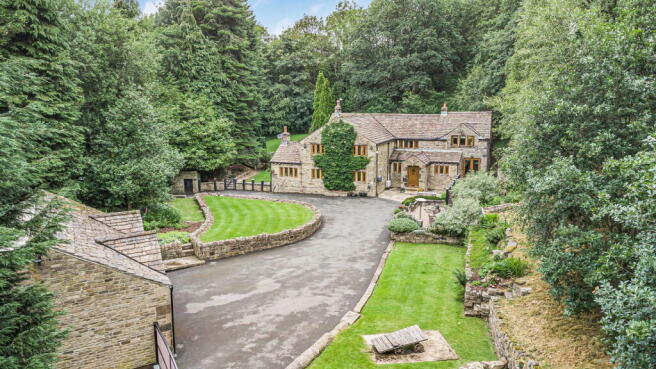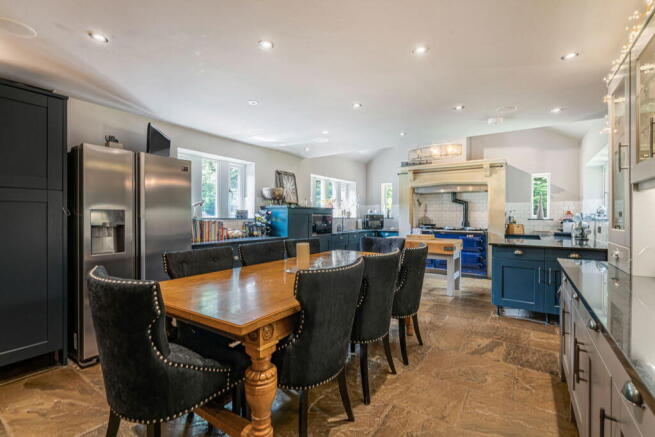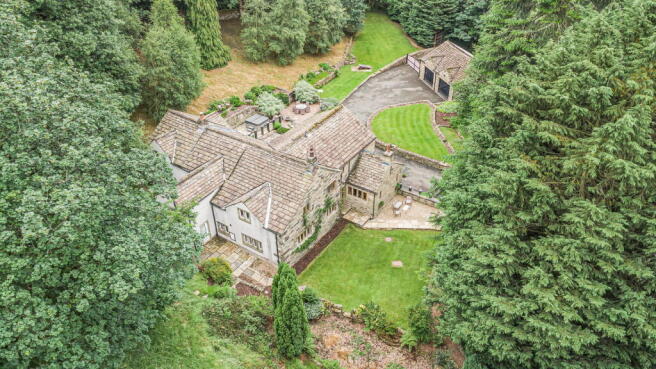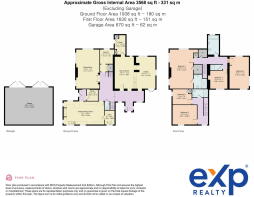Brook Grains, Ripponden

- PROPERTY TYPE
Detached
- BEDROOMS
5
- BATHROOMS
4
- SIZE
4,238 sq ft
394 sq m
- TENUREDescribes how you own a property. There are different types of tenure - freehold, leasehold, and commonhold.Read more about tenure in our glossary page.
Freehold
Key features
- The luxury family home you’ve been dreaming of – full of charm, warmth and possibilities
- Over 4,000 sq ft of living space across two wings, with 5 bedrooms and 4 bathrooms to suit modern family life
- Three reception rooms including a split lounge and games area with centrepiece fireplace
- Stunning family kitchen with Aga, Bosch appliances, walk-in pantry and utility – plus a separate laundry room
- Versatile home office with its own access – ideal for working from home or running a business
- Private, double-gated driveway with easy in-and-out access and a fully alarmed detached garage
- Gorgeous gardens with hot tub, natural pond, neat lawns and wilder corners to explore
- 7.5 acres of land including private woodland, riverside spots and three derelict cottages with development potential (STPP)
- Smart features include Sonos sound system and CCTV
- An idyllic woodland setting just 10 minutes walk from Ripponden’s shops, schools and local pubs
Description
Agent Reference TS0571
The Luxury Family Home Of Your Dreams. With Riverside Walks, Restored Charm And More Warmth Than A Cosy Country Pub. Just 10 minutes walk from Ripponden’s shops and Rishworth’s top schools but a world away in peace, privacy and woodland calm.
Many luxury family homes offer square footage. This one offers a way of living that’s bigger in every sense - more space, more privacy and more of the things that make all the hard work, late nights and sacrifices feel worthwhile.
With 7.5 acres of land and over 4,000 sq ft inside, there’s room here for all the messy, wonderful parts of modern life - from work calls to weekend party chaos and everything in between.
Downstairs, there’s plenty of space to spread out or get together.
The spacious formal sitting room is a calm, welcoming spot with a multi-fuel stove and views of the gardens. Beyond that, a second reception area opens into two distinct spaces, divided by a centrepiece fireplace - one side is currently used as a lounge, the other as a games room.
There’s also a versatile home office (with its own access) just off the games room - currently used as a treatment room for a beauty business run from home.
The large family kitchen / diner makes everyday living effortless. It’s fitted with gorgeous blue shaker style units, a matching Aga, integrated Bosch appliances and a beautiful stone floor.
Keeping things practical, it comes with a walk-in pantry and handy utility room, plus there’s a separate laundry room and downstairs loo just off the main hallway.
Head upstairs via one of two staircases and you’ll find the home naturally separates into two bedroom wings. One side holds two generous double bedrooms sharing a shower room.
The other features a luxurious principal suite with walk-in dressing room and ensuite.
There’s a further two double bedrooms (one with an ensuite) and the luxurious family bathroom with a showstopping stainless steel bathtub.
Outside, the gated, double-ended driveway is as practical as it is impressive, - having electric gates at both ends means you have seamless in-and-out access.
The detached stone garage is fully alarmed and ideal for hobbyists, collectors or extra storage.
The gardens are beautifully varied - from neat lawned areas to wild garden corners, plus a patio with a hot tub and a natural pond tucked among the planting.
And just beyond that, an additional 7 acres of private woodland and riverside land give you space to roam, picnic, explore or simply sit with a coffee and lose yourself in the birdsong.
There are also three stone cottages within the grounds. They’re currently derelict but are full of potential, subject to planning consents There was also a previous planning application in 1984 for some detached dwellings. Access has been improved since then and while permission isn’t guaranteed, the opportunity is there for those with vision and a willingness to get stuck into some paperwork.
Security and smart features are already in place, with CCTV, alarm systems and a Sonos sound system throughout. All mains services are connected, making life here as uncomplicated as it is exceptional.
The woodland setting feels wonderfully peaceful and private, so it’s amazing to learn that you’re just a 10 minute walk from Ripponden’s shops, pubs and cafés - not to mention excellent private schools like Rishworth and Heathfield, both within walking distance.
For a greater choice of shops or places to eat you could head to Halifax, Huddersfield or Rochdale, which are all really easy to get to when you join the M62.
Homes like this don’t come along very often. One that feels this peaceful and private, yet stays so well connected. One that offers real potential for the future, while already feeling like it’s exactly where you’re meant to be.
Agent Note:
We are required by law to conduct Anti-Money Laundering checks on all parties involved in the sale or purchase of a property. We take the responsibility of this seriously in line with HMRC guidance in ensuring the accuracy and continuous monitoring of these checks. Our partner, Movebutler, will carry out the initial checks on our behalf. They will contact you once your offer has been accepted, to conclude where possible a biometric check with you electronically.
As an applicant, you will be charged a non-refundable fee of £30 (inclusive of VAT) per buyer for these checks. The fee covers data collection, manual checking, and monitoring. You will need to pay this amount directly to Movebutler and complete all Anti-Money Laundering checks before your offer can be formally accepted.
GENERAL NOTE - Every effort has been made to ensure that the details provided have been prepared in accordance with the CONSUMER PROTECTION FROM UNFAIR TRADING REGULATIONS 2008 and to the best of our knowledge give a fair and reasonable representation of the property.
Floorplans are not to scale – for identification purposes only. All measurements are approximate. The placement and size of all walls, doors, windows, staircases and fixtures are only approximate and cannot be relied upon as anything other than an illustration for guidance purposes only.
- COUNCIL TAXA payment made to your local authority in order to pay for local services like schools, libraries, and refuse collection. The amount you pay depends on the value of the property.Read more about council Tax in our glossary page.
- Band: G
- PARKINGDetails of how and where vehicles can be parked, and any associated costs.Read more about parking in our glossary page.
- Garage,Gated
- GARDENA property has access to an outdoor space, which could be private or shared.
- Private garden
- ACCESSIBILITYHow a property has been adapted to meet the needs of vulnerable or disabled individuals.Read more about accessibility in our glossary page.
- Ask agent
Brook Grains, Ripponden
Add an important place to see how long it'd take to get there from our property listings.
__mins driving to your place
Get an instant, personalised result:
- Show sellers you’re serious
- Secure viewings faster with agents
- No impact on your credit score
Your mortgage
Notes
Staying secure when looking for property
Ensure you're up to date with our latest advice on how to avoid fraud or scams when looking for property online.
Visit our security centre to find out moreDisclaimer - Property reference S1369428. The information displayed about this property comprises a property advertisement. Rightmove.co.uk makes no warranty as to the accuracy or completeness of the advertisement or any linked or associated information, and Rightmove has no control over the content. This property advertisement does not constitute property particulars. The information is provided and maintained by eXp UK, North West. Please contact the selling agent or developer directly to obtain any information which may be available under the terms of The Energy Performance of Buildings (Certificates and Inspections) (England and Wales) Regulations 2007 or the Home Report if in relation to a residential property in Scotland.
*This is the average speed from the provider with the fastest broadband package available at this postcode. The average speed displayed is based on the download speeds of at least 50% of customers at peak time (8pm to 10pm). Fibre/cable services at the postcode are subject to availability and may differ between properties within a postcode. Speeds can be affected by a range of technical and environmental factors. The speed at the property may be lower than that listed above. You can check the estimated speed and confirm availability to a property prior to purchasing on the broadband provider's website. Providers may increase charges. The information is provided and maintained by Decision Technologies Limited. **This is indicative only and based on a 2-person household with multiple devices and simultaneous usage. Broadband performance is affected by multiple factors including number of occupants and devices, simultaneous usage, router range etc. For more information speak to your broadband provider.
Map data ©OpenStreetMap contributors.




