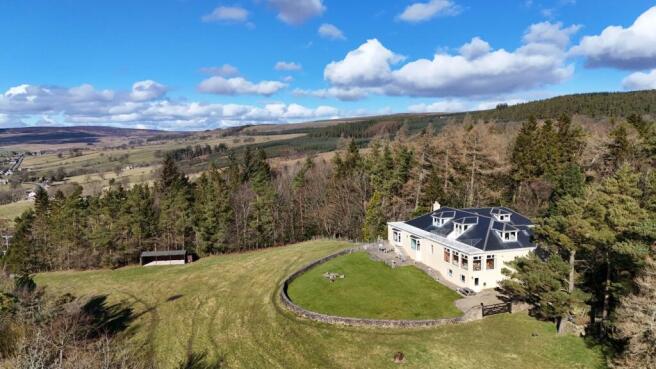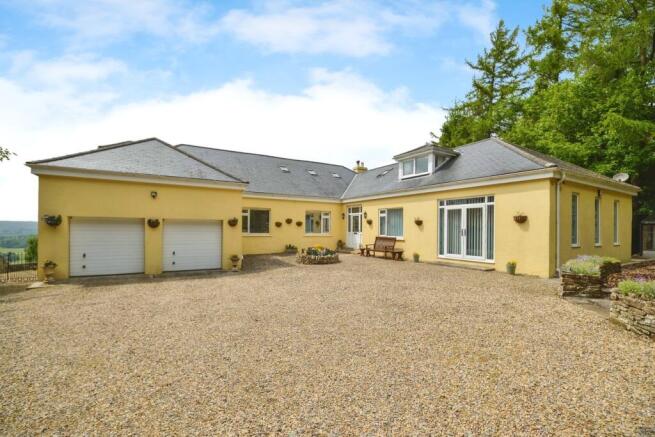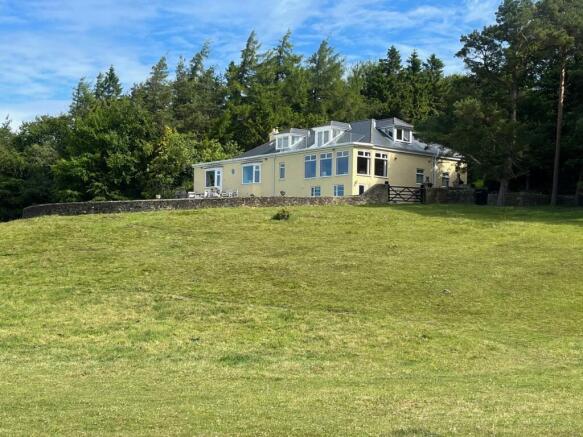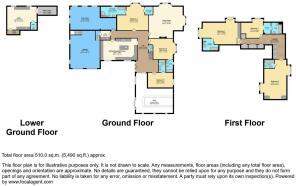Folly Top, Eggleston, Barnard Castle, DL12

- PROPERTY TYPE
Detached
- BEDROOMS
6
- BATHROOMS
6
- SIZE
Ask agent
- TENUREDescribes how you own a property. There are different types of tenure - freehold, leasehold, and commonhold.Read more about tenure in our glossary page.
Freehold
Key features
- *Guide Price £1,250,000 - £1,190,000*
- Beautifully Presented Six Bedroom Detached Family Home
- Approx 5490sq ft Of Versatile Accommodation Set Across Three Floors
- Six En-Suite Facilities & Guest WC's
- Set On An Elevated Position With Panoramic Views Across Teesdale
- Feature Indoor Hydropool Swimspa
- Situated On A Generous Sized Plot Of Land Approx 4.31 Acres
- Large Paddox & Woodland Areas
- Approached By A Wooded Driveway Leading To A Large Parking Area & Double Garage - Ample Off Road Parking
- Close Proximity To Local Amenities, Schools, Shops & Public Transport Links
Description
We are thrilled to present this exceptional lifestyle property to the market, offering generously proportioned six-bedroom accommodation set within approximately 4.31 acres of landscaped gardens, paddock, and mature woodland, all enjoying breathtaking views over the Teesdale Valley.
Pine Ridge is located on Folly Top which has a small community of approximately 25 houses, and situated between Barnard Castle and the village of Eggleston in the heart of mid-Teesdale. Folly Top is ideally located just six miles from the historic market town of Barnard Castle, which offers a wide range of shopping, educational, and recreational facilities. Other local highlights include Raby Castle, the Bowes Museum and High Force waterfall. For commuters, the nearby A66, A67, and A1(M) provide excellent connectivity to major northern commercial centres, while Darlington Mainline Railway Station and Durham Tees Valley International Airport ensure convenient travel further afield.
Upon entering the property, you are welcomed into a spacious entrance hall with wooden flooring, ornate leaded glazed windows, and a staircase rising to the first floor. This area also provides access to various ground floor rooms and features sliding glass doors that open into the indoor pool area. The living room boasts a large inglenook fireplace with a locally sourced Dunhouse Quarry stone surround and multi-fuel burning stove, along with two bay windows, one offering expansive panoramic views, and a door leading out to the rear patio.
The kitchen is a highlight, fitted with an extensive range of wall and floor units topped with granite worktops, tiled splashbacks, and an island unit ideal for informal dining. It features a range of integrated Bosch appliances including a fridge/freezer, dishwasher, and combination microwave, as well as an Aga electric double oven with an induction hob. The Amtico flooring extends through to the dining room, which also connects to the hallway.
The six en suite bedrooms are distributed across both floors. The master bedroom enjoys a bay window with glorious garden and countryside views, a walk-in dressing room, and a luxurious en suite bathroom equipped with a Jacuzzi shower, Roca bath and basin suite, fully tiled walls, and a chrome heated radiator.
The indoor pool room is a true feature of the property, and is fully tiled with underfloor heating and wood-panelled ceiling, and houses a 17-foot Hydropool Swim Spa with jets, alongside a shower area and French doors leading to the front garden. The sunroom, accessed via an arched hallway, features elegant floor tiling and dual-aspect windows capturing the scenic beauty of Teesdale. One bedroom is currently utilised as a gym and features a stained glass arched window and en suite bathroom with a P-shaped bath, shower, and porthole window. Another bedroom offers a bay window and a fully tiled en suite with a similar bath and shower configuration.
Additional ground floor amenities include a cloakroom with WC and pedestal basin, a utility room with fitted storage and sink, and access to the double garage equipped with Hormann electric doors and multiple power points. A secondary utility room lies on the lower ground floor, furnished with Belfast sink, tiled flooring, plumbing for laundry appliances, and housing the oil-fired boiler for the underfloor heating system and the Beam Central Vacuum System. This level also includes another cloakroom with low-level WC.
Upstairs, the first floor landing features wood flooring, glazed balustrade, dual-aspect Velux windows, and access to eaves storage. A bespoke-fitted office/bedroom, complete with Neville Johnson furniture and a roof terrace, offers commanding views over the valley. This room has a dormer window, spotlights, and an en suite with P-shaped bath and Velux window. Another bedroom on this floor features a raised platform perfect for enjoying the views, a dressing area, and a well-appointed en suite. A third bedroom on this level offers twin dormer windows, fitted wardrobes, and a bathroom with fully tiled walls, pedestal basin, and P-shaped bath.
Externally, the property is accessed via a tree-lined driveway leading from the main B6278 road to a spacious gravelled parking area, the double garage, and the main entrance. The grounds are beautifully landscaped with extensive lawns, patio seating areas, and terraces. The paddock, extending to approximately 2.66 acres, includes a Hodgsons three-bay field shelter with an automatic water trough. The woodland area spans about 1.19 acres. Additional outbuildings include a log store, greenhouse, storage shed, and a bamboo gazebo, all contributing to the property’s unique charm and self-sufficient lifestyle appeal. Other features include a Villavent air circulation system throughout the property and a rainwater harvesting system serving the dishwasher, washing machine and toilets.
The property would be very suited to an equestrian family with the possibility of keeping their horses at home and Marwood Equestrian Centre with a large indoor school is a short distance away.
ADDITIONAL INFORMATION:
Council Tax Band: G
Local Authority: Durham
*This information is to be confirmed by the solicitor*
Early viewing is highly recommended due to the property being realistically priced.
Disclaimer:
These particulars, whilst believed to be accurate are set out as a general guideline and do not constitute any part of an offer or contract. Intending Purchasers should not rely on them as statements of representation of fact, but must satisfy themselves by inspection or otherwise as to their accuracy. Please note that we have not tested any apparatus, equipment, fixtures, fittings or services including gas central heating and so cannot verify they are in working order or fit for their purpose. Furthermore, Solicitors should confirm moveable items described in the sales particulars and, in fact, included in the sale since circumstances do change during the marketing or negotiations. Although we try to ensure accuracy, if measurements are used in this listing, they may be approximate. Therefore if intending Purchasers need accurate measurements to order carpeting or to ensure existing furniture will fit, they should take such measurements themselves. Photographs are reproduced general information and it must not be inferred that any item is included for sale with the property.
TENURE
To be confirmed by the Vendor’s Solicitors
POSSESSION
Vacant possession upon completion
VIEWING
Viewing strictly by appointment through The Express Estate Agency
- COUNCIL TAXA payment made to your local authority in order to pay for local services like schools, libraries, and refuse collection. The amount you pay depends on the value of the property.Read more about council Tax in our glossary page.
- Ask agent
- PARKINGDetails of how and where vehicles can be parked, and any associated costs.Read more about parking in our glossary page.
- Yes
- GARDENA property has access to an outdoor space, which could be private or shared.
- Yes
- ACCESSIBILITYHow a property has been adapted to meet the needs of vulnerable or disabled individuals.Read more about accessibility in our glossary page.
- Ask agent
Folly Top, Eggleston, Barnard Castle, DL12
Add an important place to see how long it'd take to get there from our property listings.
__mins driving to your place
Get an instant, personalised result:
- Show sellers you’re serious
- Secure viewings faster with agents
- No impact on your credit score



Your mortgage
Notes
Staying secure when looking for property
Ensure you're up to date with our latest advice on how to avoid fraud or scams when looking for property online.
Visit our security centre to find out moreDisclaimer - Property reference 29213468. The information displayed about this property comprises a property advertisement. Rightmove.co.uk makes no warranty as to the accuracy or completeness of the advertisement or any linked or associated information, and Rightmove has no control over the content. This property advertisement does not constitute property particulars. The information is provided and maintained by Express Estate Agency, Nationwide. Please contact the selling agent or developer directly to obtain any information which may be available under the terms of The Energy Performance of Buildings (Certificates and Inspections) (England and Wales) Regulations 2007 or the Home Report if in relation to a residential property in Scotland.
*This is the average speed from the provider with the fastest broadband package available at this postcode. The average speed displayed is based on the download speeds of at least 50% of customers at peak time (8pm to 10pm). Fibre/cable services at the postcode are subject to availability and may differ between properties within a postcode. Speeds can be affected by a range of technical and environmental factors. The speed at the property may be lower than that listed above. You can check the estimated speed and confirm availability to a property prior to purchasing on the broadband provider's website. Providers may increase charges. The information is provided and maintained by Decision Technologies Limited. **This is indicative only and based on a 2-person household with multiple devices and simultaneous usage. Broadband performance is affected by multiple factors including number of occupants and devices, simultaneous usage, router range etc. For more information speak to your broadband provider.
Map data ©OpenStreetMap contributors.




