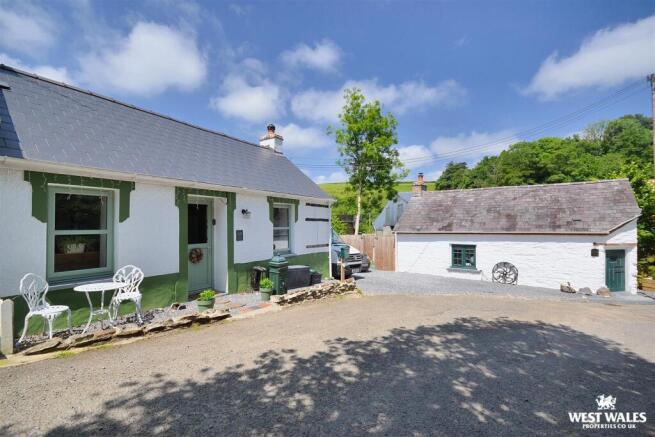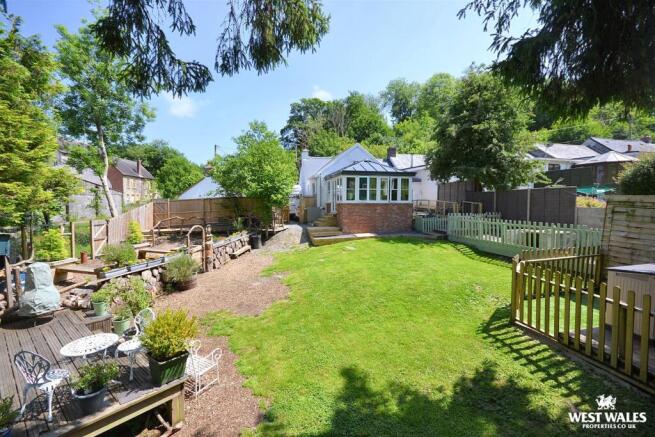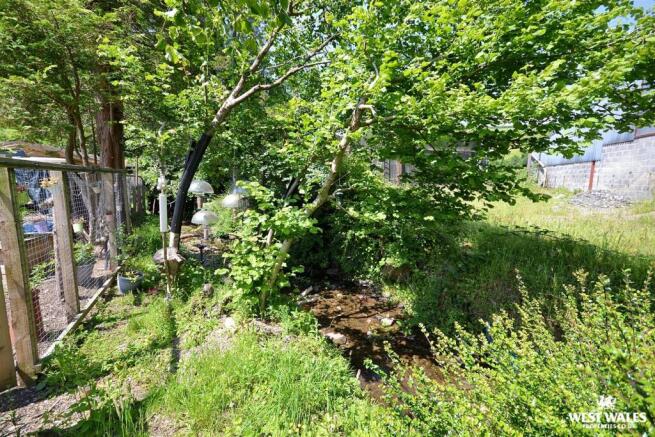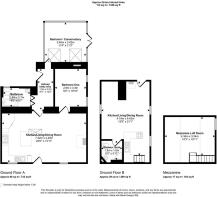Drefelin, Drefach Felindre, Llandysul

- PROPERTY TYPE
Terraced Bungalow
- BEDROOMS
2
- BATHROOMS
2
- SIZE
Ask agent
- TENUREDescribes how you own a property. There are different types of tenure - freehold, leasehold, and commonhold.Read more about tenure in our glossary page.
Freehold
Key features
- Two Bedroom End-Terrace Cottage
- Detached Annexe / Former Smithy
- Character Features Throughout
- Income Potential (STPC)
- Pretty Stream Boundary
- Workshop, Summerhouse & Tree House
- Landscaped Gardens
- Off Road Parking for 4/5 Vehicles
- Oil Central Heating
- EPC Rating: E
Description
A stable door opens into the cottage, leading to a spectacular open-plan living room and kitchen area. With its vaulted ceiling and exposed A-frame beams, this is an inviting and characterful space. The kitchen is fitted with modern “Shaker-Style” matching wall and base units with a walk in larder, electric range oven, complemented by oak worktops with a central island and feature lighting above.
The cosy living area boasts a cast iron multi fuel stove and exposed stone wall and hearth, retaining the original wooden window shutters, creating a warm and welcoming atmosphere. From the living room, a door leads to a bright and airy double bedroom with double aspect also retaining the original shutters.
A hallway with quarry tiled floor is utilised as a practical boot / utility room - with space and plumbing for white goods and plentiful built-in storage options. A door leads to the modern bathroom, tiled with a jacuzzi bath and twin head shower with a double glazed roof dome. At the end of the hallway is the recently added garden room, which features insulated walls, floor and ceiling, four self cleaning skylights, and windows on all sides, offering lovely views over the rear garden. This versatile room is currently used as a bedroom but could also be used for socialising or dining.
The further accommodation, known as the 'Cornerstone Smithy’, briefly comprises an open-plan living room, kitchen, and built in church pew dining area. Character features include live-edge wooden beams, A-frame ceiling beams, a wood-burning stove, and the original blacksmith’s kiln (circa 1860). The kitchen area is fitted with units and comes with built in washing machine, oven and hob. There is also a 3 piece shower room. A set of paddle stairs leads to the mezzanine floor, which is currently used as a bedroom.
The ‘Cornerstone Smithy’ benefits from its own central heating combi boiler (Although the oil tank is shared with the main cottage) and a dedicated, enclosed, low-maintenance garden, complete with a viewing hatch overlooking the stream boundary where an abundance of bird wildlife can be seen including Woodpeckers, Marsh, blue and Great tits at the feeders over the stream.
The lovely landscaped garden for the main cottage although fenced and secure, enjoys uninterrupted views of the surrounding countryside, and has been thoughtfully designed by the present owners with sustainability and the natural environment at its heart. The garden features a lawned area, various seating areas including a ‘Quiet Garden’ with handcrafted benches and planters partitioned by a natural log wall. There is a decked terrace with bridge over a pond. The Wooden workshops and 25×10ft summer house come with their own electrics. There is also a delightful tree house — perfect for enjoying views over the landscape and spotting local wildlife.
VIEWING: By appointment only via the Agents.
TENURE: We are advised Freehold
SERVICES: We have not checked or tested any of the services or appliances at the property.
COUNCIL TAX: Band 'B' Carmarthenshire
AGENTS NOTE: We have not seen or been provided with any planning consents or building regulations should they be necessary.
ref: LW/AMS/06/25/OK/AMS
FACEBOOK & TWITTER
Be sure to follow us on Twitter: @ WWProps
Brochures
Drefelin,, Drefach Felindre, LlandysulBrochure- COUNCIL TAXA payment made to your local authority in order to pay for local services like schools, libraries, and refuse collection. The amount you pay depends on the value of the property.Read more about council Tax in our glossary page.
- Band: B
- PARKINGDetails of how and where vehicles can be parked, and any associated costs.Read more about parking in our glossary page.
- Yes
- GARDENA property has access to an outdoor space, which could be private or shared.
- Yes
- ACCESSIBILITYHow a property has been adapted to meet the needs of vulnerable or disabled individuals.Read more about accessibility in our glossary page.
- Ask agent
Drefelin, Drefach Felindre, Llandysul
Add an important place to see how long it'd take to get there from our property listings.
__mins driving to your place
Get an instant, personalised result:
- Show sellers you’re serious
- Secure viewings faster with agents
- No impact on your credit score
Your mortgage
Notes
Staying secure when looking for property
Ensure you're up to date with our latest advice on how to avoid fraud or scams when looking for property online.
Visit our security centre to find out moreDisclaimer - Property reference 34004207. The information displayed about this property comprises a property advertisement. Rightmove.co.uk makes no warranty as to the accuracy or completeness of the advertisement or any linked or associated information, and Rightmove has no control over the content. This property advertisement does not constitute property particulars. The information is provided and maintained by West Wales Properties, Cardigan. Please contact the selling agent or developer directly to obtain any information which may be available under the terms of The Energy Performance of Buildings (Certificates and Inspections) (England and Wales) Regulations 2007 or the Home Report if in relation to a residential property in Scotland.
*This is the average speed from the provider with the fastest broadband package available at this postcode. The average speed displayed is based on the download speeds of at least 50% of customers at peak time (8pm to 10pm). Fibre/cable services at the postcode are subject to availability and may differ between properties within a postcode. Speeds can be affected by a range of technical and environmental factors. The speed at the property may be lower than that listed above. You can check the estimated speed and confirm availability to a property prior to purchasing on the broadband provider's website. Providers may increase charges. The information is provided and maintained by Decision Technologies Limited. **This is indicative only and based on a 2-person household with multiple devices and simultaneous usage. Broadband performance is affected by multiple factors including number of occupants and devices, simultaneous usage, router range etc. For more information speak to your broadband provider.
Map data ©OpenStreetMap contributors.




