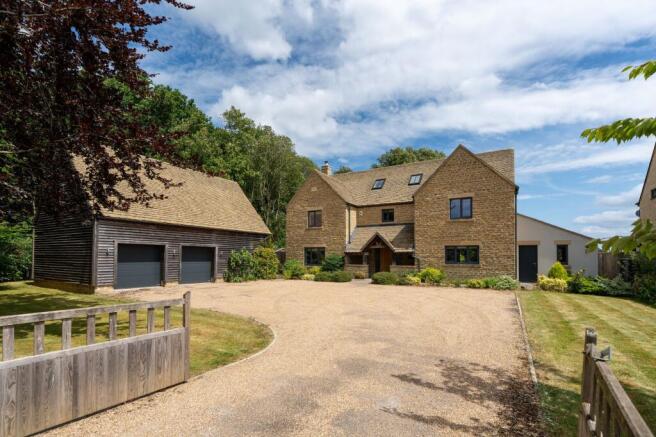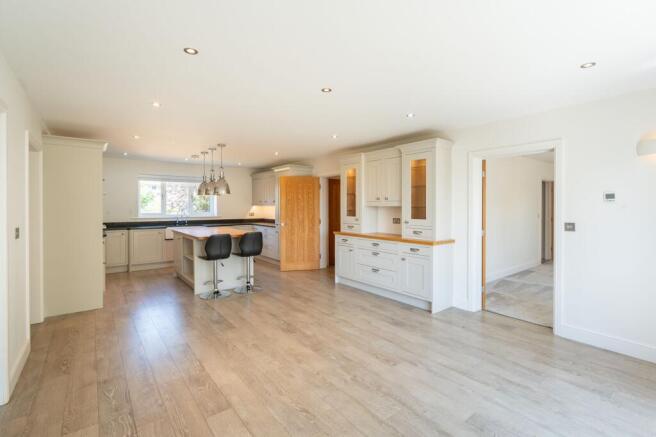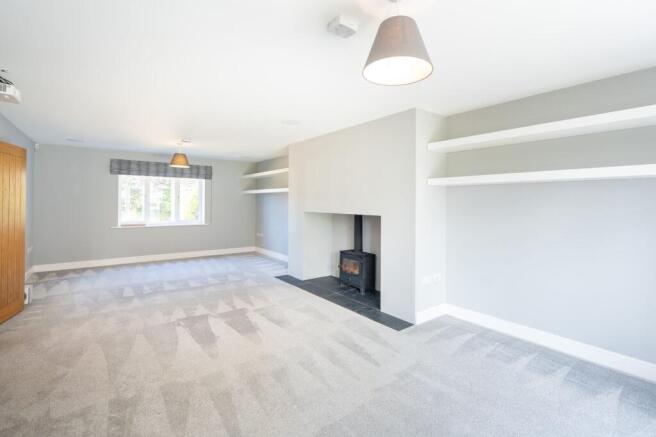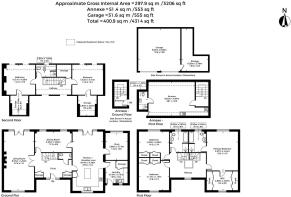Akeman Street, Combe OX29

- PROPERTY TYPE
Detached
- BEDROOMS
5
- BATHROOMS
3
- SIZE
3,759 sq ft
349 sq m
- TENUREDescribes how you own a property. There are different types of tenure - freehold, leasehold, and commonhold.Read more about tenure in our glossary page.
Freehold
Key features
- Northgate is a remarkably generous and dynamic five-bedroom, three storey home approaching 3500 Sq Ft of excellent living space.
- Well-positioned to absorb the neighbouring woodland and field views, at the edge of the coveted village of Combe.
- Detached self contained studio annex with an open plan living space, a kitchen, en-suite shower and storage area.
- Generous provisions of driveway parking. flanked by lawn and well-stocked borders.
- The rear garden offers a wonderful sense of tranquillity., surrounded by mature woodland and open countryside.
- The ground floor offers a series of interconnecting living areas which are cleverly divided, creating an effortless flow from one room to the next.
- There are a number of excellent private and state schools within the oxfordshire area that can pick up/drop off from the village
Description
Using materials and design to complement the local vernacular, with energy-efficient interventions, and contemporary family living in mind: Northgate is a remarkably generous and dynamic five-bedroom, three story home approaching 3,500 Sq Ft of masterfully crafted living space with a separate self-contained studio annex. Excellently positioned to absorb the idyllic countryside and woodland views, at the edge of the coveted village of Combe, a delightful and picturesque West Oxfordshire village bordering Blenheim Palace’s expansive grounds.
Approached via a large driveway with generous provisions of off-street parking, the house is immediately captivating with its beautiful double fronted stone façade, topped with a Stonesfield slate roof. A central porch with exposed timber beams leads to a generous front door, opening to a spacious entrance hall where you are immediately greeted by an excellent quality of natural light which continues throughout the home. A series of interconnecting living areas are cleverly divided, creating an effortless flow from one room to the next, whilst allowing each space to enjoy views down the length of the garden and the fields beyond.
To the left of the plan is a large dual aspect reception room that spans the full depth of the house, connecting to the rear garden via glazed French doors. A built-in projector and speakers are discreetly fitted and a central woodburning stove forms a natural focal point. The kitchen/dining/family room mirrors the large floor area of the main reception with French door to the rear garden and a bespoke kitchen adjoining a large utility room with its own front external access. Additionally, there’s a WC and two further reception rooms that would lend themselves to a variety of uses (such as formal dining, a home office, playroom or snug). Under floor heating extends throughout the ground and first floor.
The first floor is accessed via a central staircase leading from the entrance hall. Here you will find a family bathroom, two double bedrooms with large built in storage cupboards, and a principal suite with a walk-in wardrobe/dressing area, and en-suite bathroom that mirrors the family bathroom, and rear views over the garden and neighbouring countryside. The second floor is given to two further double bedrooms, a shower room and multiple large storage rooms.
Externally, the detached studio annex sits adjacent to the main house, above a double garage and storeroom (originally a third garage). Entry is from the ground floor with stairs leading to an expansive open plan living space with a kitchen, en-suite shower and storage area. An excellent space for guests, a home office or multi-generational living.
There are generous provisions for driveway parking. The frontage is flanked by lawn and well-stocked borders. The rear garden offers complete privacy, surrounded by mature woodland and open countryside, offering a wonderful sense of tranquillity. There’s a large lawn, storage sheds, and two patio seating/entertaining areas.
Combe is an unspoiled village 10 miles north-west of Oxford standing above the Evenlode Valley. This popular thriving village community is surrounded by superb countryside with footpaths, bridleways, and Blenheim Park. The neighbouring village of Long Hanborough has a Coop, a parade of shops, petrol filling station and doctors surgery. A particular feature of Combe is the highly regarded local primary school. There is a bus service through the day (Monday to Saturday) that runs from Oxford to Chipping Norton, and rail services to London Paddington from Long Hanborough, London Marylebone at Oxford Parkway, and here is a halt station on the edge of the village.
EPC Rating: B
Rear Garden
The rear garden offers complete privacy, surrounded by mature woodland and open countryside, offering a wonderful sense of tranquillity. There’s a large lawn, storage sheds, and two patio seating/entertaining areas.
Front Garden
The frontage is flanked by lawn and well-stocked borders.
- COUNCIL TAXA payment made to your local authority in order to pay for local services like schools, libraries, and refuse collection. The amount you pay depends on the value of the property.Read more about council Tax in our glossary page.
- Band: G
- PARKINGDetails of how and where vehicles can be parked, and any associated costs.Read more about parking in our glossary page.
- Yes
- GARDENA property has access to an outdoor space, which could be private or shared.
- Front garden,Rear garden
- ACCESSIBILITYHow a property has been adapted to meet the needs of vulnerable or disabled individuals.Read more about accessibility in our glossary page.
- Ask agent
Energy performance certificate - ask agent
Akeman Street, Combe OX29
Add an important place to see how long it'd take to get there from our property listings.
__mins driving to your place
Get an instant, personalised result:
- Show sellers you’re serious
- Secure viewings faster with agents
- No impact on your credit score
Your mortgage
Notes
Staying secure when looking for property
Ensure you're up to date with our latest advice on how to avoid fraud or scams when looking for property online.
Visit our security centre to find out moreDisclaimer - Property reference c16c1d3c-8914-4da0-ba16-38513b1e1f29. The information displayed about this property comprises a property advertisement. Rightmove.co.uk makes no warranty as to the accuracy or completeness of the advertisement or any linked or associated information, and Rightmove has no control over the content. This property advertisement does not constitute property particulars. The information is provided and maintained by Breckon & Breckon, Woodstock. Please contact the selling agent or developer directly to obtain any information which may be available under the terms of The Energy Performance of Buildings (Certificates and Inspections) (England and Wales) Regulations 2007 or the Home Report if in relation to a residential property in Scotland.
*This is the average speed from the provider with the fastest broadband package available at this postcode. The average speed displayed is based on the download speeds of at least 50% of customers at peak time (8pm to 10pm). Fibre/cable services at the postcode are subject to availability and may differ between properties within a postcode. Speeds can be affected by a range of technical and environmental factors. The speed at the property may be lower than that listed above. You can check the estimated speed and confirm availability to a property prior to purchasing on the broadband provider's website. Providers may increase charges. The information is provided and maintained by Decision Technologies Limited. **This is indicative only and based on a 2-person household with multiple devices and simultaneous usage. Broadband performance is affected by multiple factors including number of occupants and devices, simultaneous usage, router range etc. For more information speak to your broadband provider.
Map data ©OpenStreetMap contributors.







