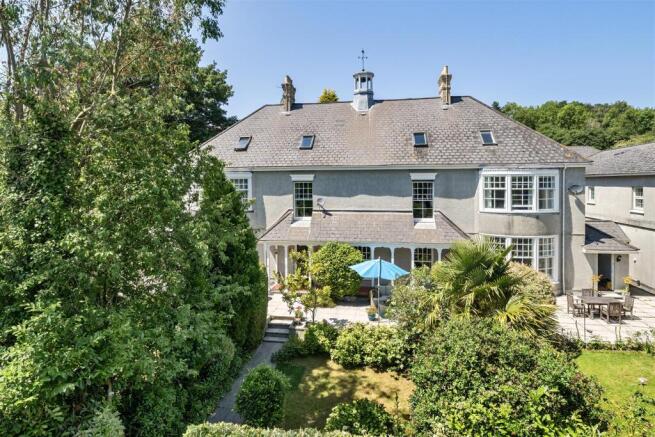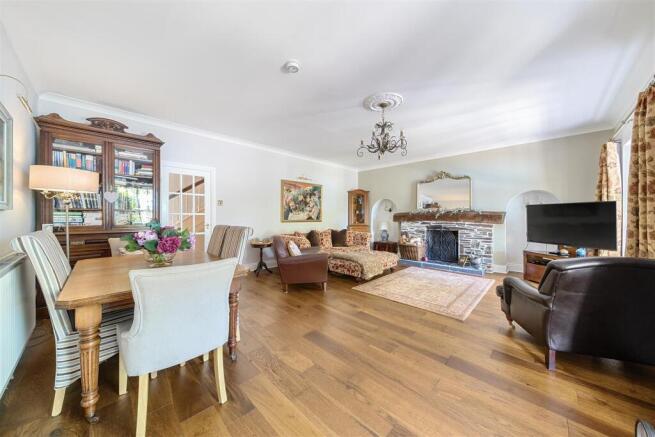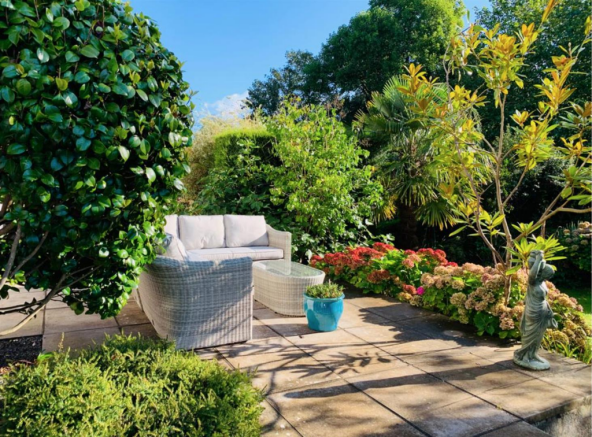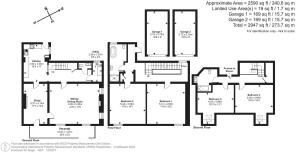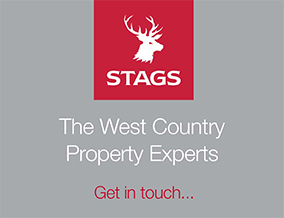
Stokelake, Chudleigh, Newton Abbot

- PROPERTY TYPE
Terraced
- BEDROOMS
4
- BATHROOMS
2
- SIZE
2,861 sq ft
266 sq m
- TENUREDescribes how you own a property. There are different types of tenure - freehold, leasehold, and commonhold.Read more about tenure in our glossary page.
Freehold
Key features
- Historical Charm
- Ample Parking and Two Single Garages
- 4 Bedrooms and 2 Bathrooms
- Sought after rural location
- Generously sized rooms
- 4 Acres Woodland/Grounds including tennis court
- Three Private Patios & Gardens
- Good Transport Links
- Freehold
- Council Tax Band: E
Description
Situation - Stokelake occupies a wonderfully private position on a small, tree-lined road on the rural outskirts of Chudleigh, nestled in the scenic Teign Valley and surrounded by some of Devon’s most picturesque countryside. The setting is peaceful and exceptionally safe, forming part of a unique, small estate with planning restrictions in place that prevent further development. The property is just a short walk from Finlake Holiday Resort, where residents can enjoy a wide range of leisure facilities including a gym, spa, swimming pools, a fishing lake, a convenience store, and bar/restaurant. The nearby towns of Chudleigh and Bovey Tracey offer an excellent range of everyday amenities including independent shops, cafés, restaurants, doctors and dental surgeries, and well-regarded schools.
Outdoor enthusiasts will find outstanding opportunities for walking, cycling, riding, and water sports, with Dartmoor National Park and the South Devon coast both within easy reach. Golfers are also well catered for with several courses in the local area including Teign Valley, Teignmouth and Dainton Park. For commuters, the A38 is just minutes away, providing swift links to Exeter, Plymouth, and the M5. Mainline rail services from Newton Abbot and Teignmouth connect to London Paddington in around 3 hours, and Exeter Airport offers flights to a wide range of national and international destinations.
Description - Forming part of a grand Victorian school building, sympathetically converted in the 1990s, this substantial home offers exceptional proportions, high ceilings, and an abundance of period character throughout. Extending to over 2,590 sq ft and arranged over three floors, the accommodation is filled with natural light and has been thoughtfully updated by the current owners to create a stylish and practical family home. A key highlight is the unusually generous room sizes, particularly the impressive drawing room with its tall sash windows and elegant cornicing. The kitchen/breakfast room is equally spacious, perfect for family life and entertaining. Throughout the property, original features sit comfortably alongside modern fittings to provide charm and comfort in equal measure.
Outside, the gardens to the front and rear are attractive and private, with a traditional veranda providing a lovely spot to relax. Residents also have shared use of approximately four acres of communal grounds including lawns, woodland and a tennis court. The property offers excellent parking with space for up to six vehicles including two garages, and benefits from lower water costs due to the estate’s private waste water system.
Accommodation - An impressive entrance hallway is accessed through a beautiful stained-glass wooden door, setting the tone for the character and scale found throughout the property. Much of the ground floor benefits from solid wood flooring, creating a seamless flow between the principal rooms. The entrance hall itself offers generous space for coats and shoes and is arranged as a welcoming seating area with a sofa and fireplace. To the right, a door opens into a large and elegant sitting/dining room, a particularly impressive space featuring high ceilings, dual-aspect sash windows and a striking open fireplace forming the focal point. The kitchen/breakfast room is divided by an original wood crafted arch, 3D raised ceiling and fitted with a range of modern Shaker style units, herringbone crackle glazed tiles, solid oak worktops and integrated appliances, finished with Tintagel Stone flooring and offering direct access to the rear garden. From the inner hallway, the original staircase rises to the first floor, and at the far end is a useful and tastefully updated utility room and ground floor WC.
The first floor is light, spacious, and beautifully presented. A generous landing area leads to two bright and airy bedrooms, both offering large sash windows and charming period features. The main family bathroom is finished to a high standard with marble flooring, a traditional Mira shower and Kensington roll-top slipper bath with traditional Savoy heated towel rail, creating a perfect balance of character and modern comfort.
The second floor offers two versatile rooms, one currently arranged as a home office. Both enjoy plenty of natural light from Velux windows, with far-reaching views over the surrounding countryside. This floor also benefits from the second well-appointed bathroom, providing flexibility for a variety of uses, whether as workspaces, guest bedrooms, or hobby rooms.
Outside - The property is approached via a pathway through a charming front garden, enclosed by tall hedging and well-stocked with mature shrubs and flowering borders. A standout feature is the original Victorian veranda (approx. 16m²), beautifully finished with terracotta herringbone tiles, granite flagstones and crafted wooden pillars. The veranda offers a characterful and sheltered seating area, ideal for enjoying the outlook.
To the rear, a door from the kitchen opens onto a spacious and private courtyard garden, thoughtfully designed for low-maintenance outdoor living. The lower terrace includes a paved seating area ideal for alfresco dining, along with a separate spot for relaxing. A feature bridge provides convenient access from the upper terrace to the first-floor landing, adding both practicality and architectural interest. The upper terrace is also paved and enjoys a good degree of sunlight, thanks to its elevated position making it a superb space for outdoor seating and entertaining. A pathway links both terraces and continues through a well-maintained and mature banked garden, planted with a range of established shrubs and greenery.
Parking - To the front of the property, there are three allocated parking spaces, conveniently positioned at the end of the garden path leading directly to the front door. To the rear, further allocated parking space is provided along with two single garages, offering ideal storage or parking for additional vehicles. Facing back towards the house and tower bell, the garages also offer potential to be converted into a summer house/office space, subject to gaining the necessary permissions.
Services - Utilities: Mains Gas, Water and Electricity
Drainage: Shared Private Drainage - serviced and maintained by management company.
Heating: Gas Central Heating and Open Fire in Living Room.
Tenure: Freehold
EPC: C (73)
Current Council Tax: E
Standard and superfast broadband available. EE, O2, Three and Vodafone mobile networks likely to be available (Ofcom).
Agents Note - There is an annual service charge of £840 which covers the maintenance of the communal grounds and private sewerage system. The vendor has advised that a healthy sinking fund is in place to support any future repairs not covered by the annual charge. The service charge is largely offset against the reduced water costs.
Please note, there are restrictive covenants in place. Further details are available on request from the selling agent.
Brochures
Stokelake, Chudleigh, Newton Abbot- COUNCIL TAXA payment made to your local authority in order to pay for local services like schools, libraries, and refuse collection. The amount you pay depends on the value of the property.Read more about council Tax in our glossary page.
- Band: E
- PARKINGDetails of how and where vehicles can be parked, and any associated costs.Read more about parking in our glossary page.
- Yes
- GARDENA property has access to an outdoor space, which could be private or shared.
- Yes
- ACCESSIBILITYHow a property has been adapted to meet the needs of vulnerable or disabled individuals.Read more about accessibility in our glossary page.
- Ask agent
Stokelake, Chudleigh, Newton Abbot
Add an important place to see how long it'd take to get there from our property listings.
__mins driving to your place
Get an instant, personalised result:
- Show sellers you’re serious
- Secure viewings faster with agents
- No impact on your credit score
Your mortgage
Notes
Staying secure when looking for property
Ensure you're up to date with our latest advice on how to avoid fraud or scams when looking for property online.
Visit our security centre to find out moreDisclaimer - Property reference 34004458. The information displayed about this property comprises a property advertisement. Rightmove.co.uk makes no warranty as to the accuracy or completeness of the advertisement or any linked or associated information, and Rightmove has no control over the content. This property advertisement does not constitute property particulars. The information is provided and maintained by Stags, Exeter. Please contact the selling agent or developer directly to obtain any information which may be available under the terms of The Energy Performance of Buildings (Certificates and Inspections) (England and Wales) Regulations 2007 or the Home Report if in relation to a residential property in Scotland.
*This is the average speed from the provider with the fastest broadband package available at this postcode. The average speed displayed is based on the download speeds of at least 50% of customers at peak time (8pm to 10pm). Fibre/cable services at the postcode are subject to availability and may differ between properties within a postcode. Speeds can be affected by a range of technical and environmental factors. The speed at the property may be lower than that listed above. You can check the estimated speed and confirm availability to a property prior to purchasing on the broadband provider's website. Providers may increase charges. The information is provided and maintained by Decision Technologies Limited. **This is indicative only and based on a 2-person household with multiple devices and simultaneous usage. Broadband performance is affected by multiple factors including number of occupants and devices, simultaneous usage, router range etc. For more information speak to your broadband provider.
Map data ©OpenStreetMap contributors.
