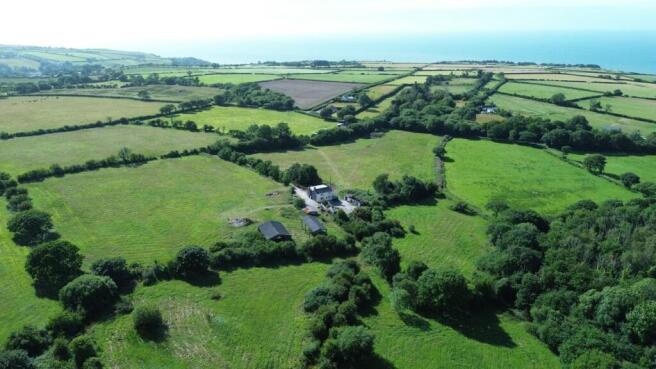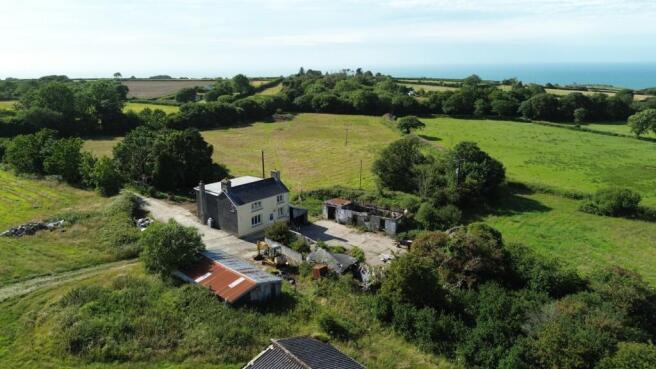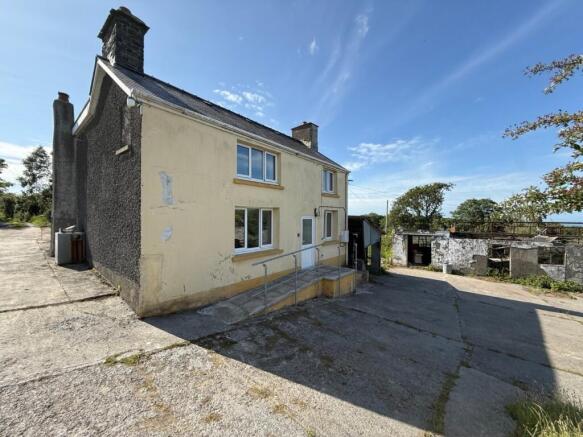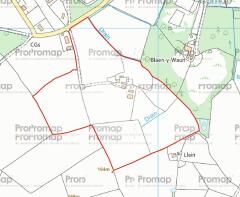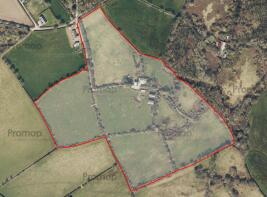Aberarth, Aberaeron, SA46
- PROPERTY TYPE
Smallholding
- BEDROOMS
4
- BATHROOMS
1
- SIZE
Ask agent
Key features
- ABERARTH, ABERAERON, WEST WALES
- Improvable coastal smallholding
- Set in 24.1 acres
- Useful range of outbuildings
- Quite, peaceful location
- Offering great potential
- MUST BE VIEWED TO BE APPRECIATED
Description
** Improvable coastal smallholding ** Edge of Aberaeron ** Set in 24.1 acres ** 4 bedroom farmhouse in need of refurbishment & improvement ** Useful range of outbuildings ** Offering great potential/replacement opportunities for varying usage ** Quiet, peaceful and private location with no overlooking ** Private driveway access for adjoining county road ** Homestead sits centrally within the holding ** 5 minute drive to Aberaeron ** Distant views over Cardigan Bay and the Welsh coastline ** Rare and unique opportunity to secure a special smallholding on the edge of Aberaeron that must be viewed to be appreciated **
The property is situated in a slightly elevated, peaceful location nestled between the Georgian harbour town of Aberaeron and the coastal village of Aberarth on A487. Aberaeron offers a good level of local amenities and services including primary and secondary schools, leisure centre, community health centre, traditional high street offerings, renowned local cafes, bars and restaurants, leisure facilities and public transport connectivity.
The university towns of Lampeter and Aberystwyth are both within a 30 minute drive of the property.
The property benefits from mains water, electricity and private drainage. Oil central heating.
Tenure : Freehold.
Council Tax Band : E (Ceredigion County Council).
GENERAL
An improvable coastal smallholding enjoying a peaceful and secluded location with no overlooking and with the main homestead sitting centrally within a 24.1 acre block of productive agricultural land.
The main house offers 4 bedroom accommodation across 2 floors and is in need of refurbishment and improvement, or potential replacement subject to the necessary consents. A traditional range of outbuildings is also evident although they are in a poorer structural condition and may well need replacement.
Accompanying the traditional outbuildings are a modern steel frame building as well as a concrete frame Atcost shed lying to the south of the main holding.
The lands surround the access and southern boundaries of the property offering land for pasture, grazing and cropping purposes.
The property enjoys a private access off the adjoining county road.
The accommodation provides as follows -
Front Entrance
Accessed via a recently installed ramp into -
Lounge
12' 3" x 12' 2" (3.73m x 3.71m) accessed by a glass panelled door, tiled fire place and surround, radiator, window to front, multiple sockets.
Sitting Room
12' 1" x 12' 2" (3.68m x 3.71m) window to front, radiator, open staircase to first floor.
Kitchen/Dining Room
12' 1" x 24' 5" (3.68m x 7.44m) located at the rear of the property with a range of oak effect base and wall units, Formica worktop, electric hob with extractor over, double oven and grill, washing machine connections, single stainless steel sink and drainer with mixer tap. Dual aspect windows, dining and seating area with space for a large dining table, log burner on a slate hearth, radiator.
Inner Hallway
With part wood panelling to walls.
WC
With rear window.
Side Lean-to
9' 5" x 10' 7" (2.87m x 3.23m) currently used as a utility room with external door, side windows, space for freestanding fridge/freezer, multiple sockets.
Landing
With access to loft, heater.
Front Double Bedroom 1
12' 3" x 9' 8" (3.73m x 2.95m) with window to front with distant coastal and country views, multiple sockets, radiator, fitted cupboard.
Front Double Bedroom 2
12' 0" x 12' 5" (3.66m x 3.78m) with window to front and side with views over the Welsh coastline, radiator, fitted cupboards.
Rear Double Bedroom 3
12' 3" x 9' 6" (3.73m x 2.90m) with window to rear, multiple sockets, radiator.
Bathroom
6' 1" x 7' 8" (1.85m x 2.34m) with panelled bath with shower over, WC, Single wash-hand basin, rear window, radiator,.
Rear Double Bedroom 4
11' 1" x 12' 2" (3.38m x 3.71m) double bedroom with window to rear, multiple sockets, radiator, fitted wardrobes/airing cupboard.
To the front -
The property is approached by the gravel driveway from the adjoining county road, which provides access to the homestead and also the accompanying land. The driveway leads to a central concrete forecourt with access to the outbuildings including a -
Block Outbuilding
10' 4" x 22' 4" (3.15m x 6.81m) block and stone construction with window and door openings to front.
Former Parlour
10' 9" x 9' 7" (3.28m x 2.92m) open ended to front with rear windows to fields.
Dairy
10' 9" x 13' 0" (3.28m x 3.96m) block construction with window and door openings to front.
Stone Range
Currently in a dilapidated condition with evidence of window and door openings. Currently overgrown with foliage.
Steel Frame Outbuilding
45' 0" x 30' 0" (13.72m x 9.14m) steel frame construction with cement fibre roof with part block walls.
Concrete Atcost Frame Building
45' 0" x 20' 0" (13.72m x 6.10m) under cement fibre roof and open ended to all sides with options to provide a useful storage building.
Zinc Outbuilding
31' 0" x 14' 0" (9.45m x 4.27m) currently used for storage, being framed with zinc cladding.
The Land
Measuring 24.1 acres in total and split into 8 enclosures benefitting from internal gate access and stockproof fencing and mature hedgerows and trees to all boundaries. Part of the land enjoys road frontage onto the adjoining county road.
The land is considered to be suitable for grazing, cropping and pasture purposes and enjoys a wonderful outlook over the coastline.
PLEASE NOTE : A bridal way runs along the entrance trackway leading in part through one of the fields.
MONEY LAUNDERING REGULATIONS
The successful purchaser will be required to produce adequate identification to prove their identity within the terms of the Money Laundering Regulations. Appropriate examples include: Passport/Photo Driving Licence and a recent Utility Bill. Proof of funds will also be required, or mortgage in principle papers if a mortgage is required.
VIEWING ARRANGEMENTS
Strictly by prior appointment only. Please contact our Aberaeron Office on or
All properties are available to view on our Website – on our FACEBOOK Page - 'LIKE' our FACEBOOK Page for new listings, updates, property news and ‘Chat to Us’.
To keep up to date please visit our Website, Facebook and Instagram Pages
Brochures
Brochure 1Aberarth, Aberaeron, SA46
NEAREST STATIONS
Distances are straight line measurements from the centre of the postcode- Aberystwyth Station13.9 miles
Notes
Disclaimer - Property reference 29199175. The information displayed about this property comprises a property advertisement. Rightmove.co.uk makes no warranty as to the accuracy or completeness of the advertisement or any linked or associated information, and Rightmove has no control over the content. This property advertisement does not constitute property particulars. The information is provided and maintained by Morgan & Davies, Aberaeron. Please contact the selling agent or developer directly to obtain any information which may be available under the terms of The Energy Performance of Buildings (Certificates and Inspections) (England and Wales) Regulations 2007 or the Home Report if in relation to a residential property in Scotland.
Map data ©OpenStreetMap contributors.
