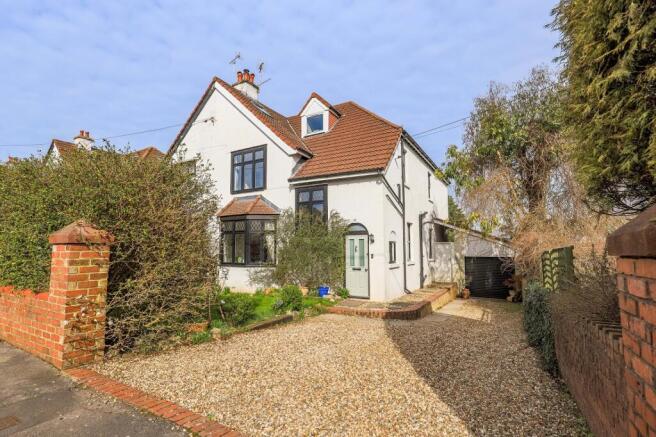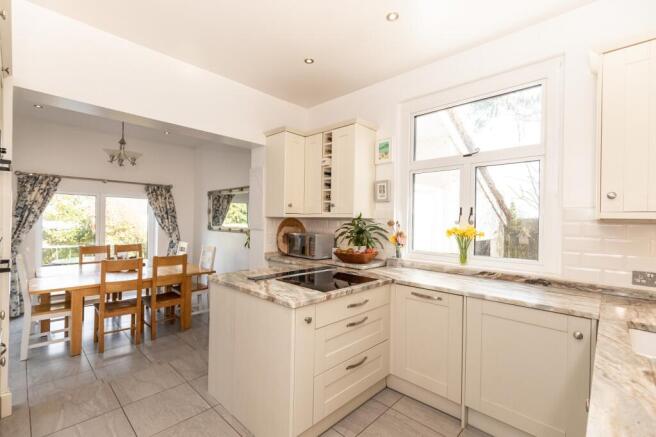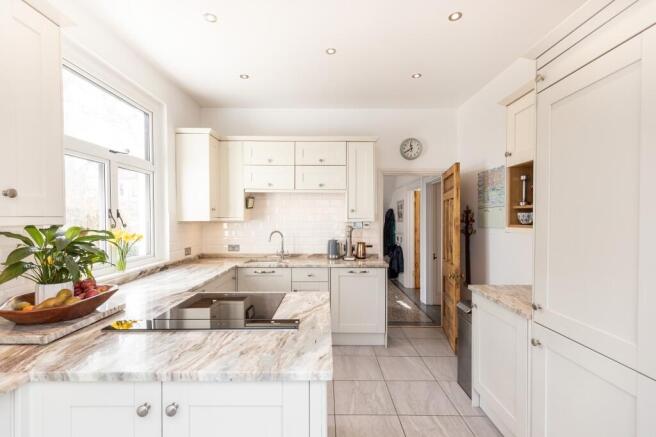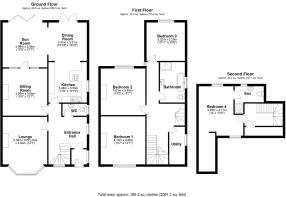
Highwalls Avenue, Dinas Powys, The Vale Of Glamorgan. CF64

- PROPERTY TYPE
Semi-Detached
- BEDROOMS
5
- BATHROOMS
3
- SIZE
Ask agent
- TENUREDescribes how you own a property. There are different types of tenure - freehold, leasehold, and commonhold.Read more about tenure in our glossary page.
Freehold
Key features
- Beautifully presented throughout
- 3 reception rooms
- Open plan kitchen, dining & family room
- Under-floor heating
- Wood burner
- Up to 5 bedrooms
- En-suite master with dressing area
- Garage & driveway
- Views across the golf course
- Short walk to the common & village square
Description
Overview.
A handsome and beautifully extended period home offering over 2,000 sq ft of well-balanced accommodation, enjoying elevated views across the golf course and perfectly positioned within a short stroll of the village square.
Set behind a traditional red brick boundary wall, this striking white-rendered residence boasts a pitched tiled roof, elegant black-framed windows and a charming front gable.
The house is approached via a gravelled driveway offering generous parking, flanked by mature shrubs and a manicured front lawn.
A detached garage with a new electric roller door lies discreetly to the side.
Step beyond the composite front door into a terrazzo-floored hallway flooded with natural light—your first glimpse of the generous proportions that run throughout this three-storey home.
Key Features
· Prestigious Highwalls location with golf course outlook
· Over 2,000 sq ft across three floors
· Five bedrooms & three reception rooms
· Two bathrooms (including loft en-suite) plus cloakroom
· Bespoke fitted kitchen with granite-style worktops
· Extended open-plan family and dining areas
· Log-burning stove, original fireplaces, period features
· Landscaped garden with elevated terrace and rear access
· Detached garage with electric door and driveway parking
· Walking distance to village, train station & schools
Ground Floor
Lounge (Front Reception Room)
A bright and elegant formal sitting room featuring a wide bay window with leaded detailing, overlooking the private front garden.
An original wooden fireplace surround with integrated mirror houses a modern log-burning stove on a slate hearth.
Additional features include stripped wood flooring, deep skirtings, and decorative cornicing.
Reception Room 2 (Study / Sitting Room)
A second flexible reception space with bespoke built-in shelving to both alcoves and a character fireplace with ornate tiled hearth and wooden mantel.
Full-height shuttered glazing and French doors connect this room to the garden room, offering excellent natural light.
Ideal for use as a study, snug or music room.
Open-Plan Kitchen, Dining and Family Room
A stunning open-plan layout, seamlessly linking three distinct zones:
Cloakroom WC
A useful ground-floor cloakroom comprising a low-level WC, wash basin, tiled floor and side window.
Ground Floor Continued..
Kitchen - Featuring cream shaker-style cabinetry, granite worktops, metro tiled splash backs, and a full suite of integrated appliances, including an induction hob and dishwasher.
A large window overlooks the side return and the space is completed by a built-in wine rack and recessed lighting.
Dining Area - A generous space at the centre of the home, large enough to accommodate an eight-seater table, with French doors opening to the terrace.
Garden Room / Family Area - Bright and airy with vaulted ceiling, multiple Velux roof windows and bi-folding doors opening to the rear patio.
A superb space for entertaining or relaxing with the family, all finished with stylish ceramic floor tiles throughout.
First Floor.
Bedroom 1 (principal first floor bedroom)
A spacious and stylish double bedroom located at the front of the house with twin fitted wardrobes, large window, soft neutral décor and carpeted flooring.
This room is ideal as the main bedroom or generous guest suite.
Bedroom 2
Another double room with a large rear window enjoying elevated views over the rear garden and treetops.
Features a built-in wardrobe and fitted carpet.
Bedroom 3
A well-proportioned rear-facing double bedroom with space for freestanding furniture.
Bedroom 5 / Study
A single bedroom located on the side of the property, ideal for a home office, nursery, or dressing room.
Family Bathroom
A beautifully styled bathroom with freestanding roll-top bath, walk-in shower enclosure with rainfall head, WC, pedestal basin, half-panelled walls, and opaque glazed window.
Utility Cupboard
Conveniently located off the landing, offering space for laundry appliances and storage.
Second Floor.
Attic Suite
A superb loft conversion offering an excellent double bedroom with vaulted ceilings, Velux window, feature wallpaper and rear-facing views.
Finished with quality fitted carpet and ample room for wardrobes or dressers.
En-Suite Shower Room
Tiled walls and Velux window complement a modern suite with pedestal sink, WC and enclosed shower. Includes chrome towel radiator and eaves storage.
Reading Nook / Dressing Area
A delightful spot featuring a built-in window seat with cushions and a front-facing window, perfect for reading, dressing or enjoying the view over Highwalls Avenue.
Outside
Front Garden & Driveway
Set behind a red brick wall with mature hedging and lawn, the gravelled driveway offers ample off-road parking and leads to a detached garage with electric roller door, power and lighting.
Rear Garden
The rear garden is thoughtfully landscaped with an elevated stone terrace, glass balustrade and steps leading to a large level lawn, edged by stone retaining walls, flower beds, and mature planting.
A play area with children's play area and a rear gate giving access to the golf club car park complete this private and family-friendly outdoor space.
Location.
Highwalls Avenue is one of Dinas Powys' most prestigious addresses, perfectly located just a short stroll from the village square, railway station and local schools including St Andrew's Church in Wales Primary School.
The property is ideally positioned for easy access to a range of local amenities including cafés, pubs, takeaways and sporting and leisure facilities such as Dinas Powys' golf, tennis , bowls and cricket clubs.
The village common is also nearby.
Regular train services connect to Cardiff, Barry and Penarth (Cogan), with excellent road links to the A4232, Cardiff Bay and the M4 corridor via the A4232.
- COUNCIL TAXA payment made to your local authority in order to pay for local services like schools, libraries, and refuse collection. The amount you pay depends on the value of the property.Read more about council Tax in our glossary page.
- Band: G
- PARKINGDetails of how and where vehicles can be parked, and any associated costs.Read more about parking in our glossary page.
- Yes
- GARDENA property has access to an outdoor space, which could be private or shared.
- Yes
- ACCESSIBILITYHow a property has been adapted to meet the needs of vulnerable or disabled individuals.Read more about accessibility in our glossary page.
- Ask agent
Highwalls Avenue, Dinas Powys, The Vale Of Glamorgan. CF64
Add an important place to see how long it'd take to get there from our property listings.
__mins driving to your place
Get an instant, personalised result:
- Show sellers you’re serious
- Secure viewings faster with agents
- No impact on your credit score
Your mortgage
Notes
Staying secure when looking for property
Ensure you're up to date with our latest advice on how to avoid fraud or scams when looking for property online.
Visit our security centre to find out moreDisclaimer - Property reference PRA11084. The information displayed about this property comprises a property advertisement. Rightmove.co.uk makes no warranty as to the accuracy or completeness of the advertisement or any linked or associated information, and Rightmove has no control over the content. This property advertisement does not constitute property particulars. The information is provided and maintained by Burnett Davies with Easton, Dinas Powys. Please contact the selling agent or developer directly to obtain any information which may be available under the terms of The Energy Performance of Buildings (Certificates and Inspections) (England and Wales) Regulations 2007 or the Home Report if in relation to a residential property in Scotland.
*This is the average speed from the provider with the fastest broadband package available at this postcode. The average speed displayed is based on the download speeds of at least 50% of customers at peak time (8pm to 10pm). Fibre/cable services at the postcode are subject to availability and may differ between properties within a postcode. Speeds can be affected by a range of technical and environmental factors. The speed at the property may be lower than that listed above. You can check the estimated speed and confirm availability to a property prior to purchasing on the broadband provider's website. Providers may increase charges. The information is provided and maintained by Decision Technologies Limited. **This is indicative only and based on a 2-person household with multiple devices and simultaneous usage. Broadband performance is affected by multiple factors including number of occupants and devices, simultaneous usage, router range etc. For more information speak to your broadband provider.
Map data ©OpenStreetMap contributors.





