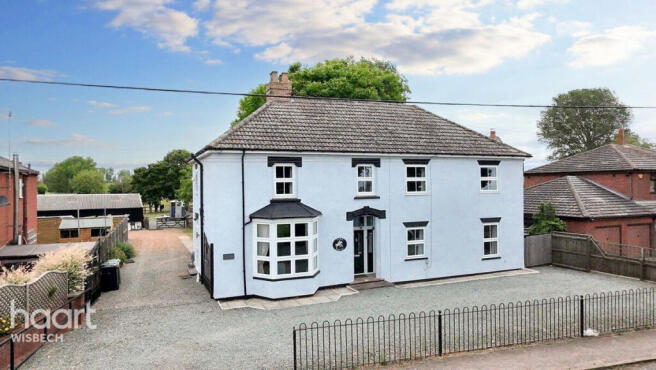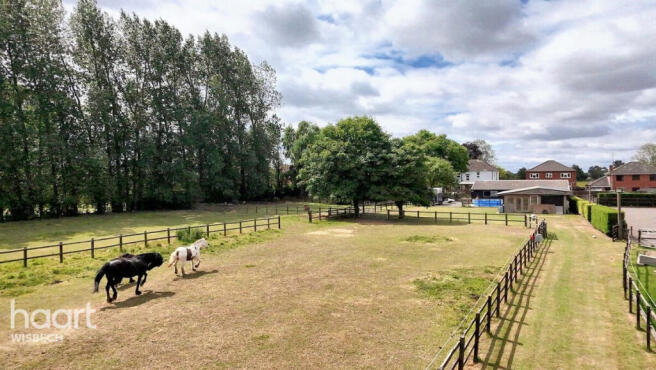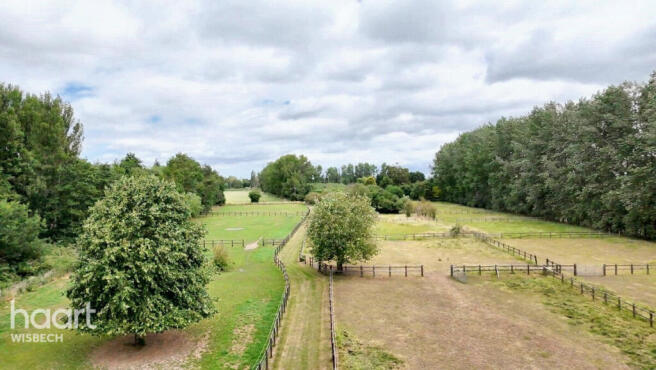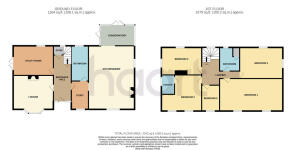
Croft Road, Upwell

- PROPERTY TYPE
Detached
- BEDROOMS
5
- BATHROOMS
3
- SIZE
Ask agent
- TENUREDescribes how you own a property. There are different types of tenure - freehold, leasehold, and commonhold.Read more about tenure in our glossary page.
Freehold
Key features
- 5 bed detached house with equestrian facilities
- Paddocks, Menage, Stables and more!
- 0.2 acre building plot to convert the barn to a dwelling 25/00270/F
- Village location
- Large kitchen/diner
- 2 reception rooms
- Total plot 6 acres (STMS)
- Three bathrooms
- Ample parking
- 2 garden areas
Description
Step inside to discover a well-appointed interior, featuring a generous kitchen/diner, welcoming lounge with fireplace, large utility room, a bright conservatory, study, and a sleek ground-floor wet room with porcelain tiling. Upstairs offers five bedrooms — four doubles — including a master with ensuite, and a separate family bathroom, making it ideal for larger families or those needing flexible space.
Outside, the immediate rear garden is laid to lawn with mature trees offering privacy and charm. A second gated garden adds further appeal being fenced off from the main yard and providing a family garden area, while ample off-road parking accommodates vehicles with ease. Beyond this lies the equine heart of the property — a fully equipped facility featuring:
• 6 x 12x12 stables, 1 x 12x10 stable, 4 horse stables, 2 pony stables, and Monarch stabling
• A floodlit 20x40 menage, 4-horse walker (working order)
• 10 post and rail paddocks, most with electric fencing and energisers
• Workshop/annexe/studio/art room, with enclosed steel storage container
• Additional features: chicken coop, 100x40 pig style base, 2 wooden stables (12x12), and a 0.2-acre building plot to convert the barn
• Mains power and water to all outbuildings
With fibre broadband, recently repainted exterior (20-year guarantee), and gated frontage, the property blends rural functionality with modern comfort.
Desire more land for your self build project? The sellers are open to negotiation — making this a truly flexible and forward-thinking purchase.
Opportunities like this are rare — book your viewing today to explore the full potential of this exceptional equestrian retreat.
Entrance Hall
Kitchen / Diner
23'10" x 17'4" (7.26m x 5.28m)
Conservatory
Study
10'8" x 6'5" (3.25m x 1.96m)
Utility Room
15'1" x 11'1" (4.6m x 3.38m)
Lounge
15'1" x 12'5" (4.6m x 3.78m)
First Floor Landing
Bedroom One
23'8" x 12'2" (7.21m x 3.71m)
Bedroom Two
16'1" x 11'3" (4.9m x 3.43m)
Bedroom Three
13'1" x 6'7" (3.99m x 2.01m)
Ensuite
Bedroom Four
14'11" x 10'4" (4.55m x 3.15m)
Bedroom Five
9'8" x 6'8" (2.95m x 2.03m)
Bathroom
Agents Note
Please note there is a TPO on the tree in the initial garden
Stables
An American style barn containing 7 Monarch stable walls and doors, 6 being 12’ X 12’, one having a split door enabling it to either a horse or Pony.
Stable number 4 being 10’ X 12’ Also having a split door for either a small horse or Pony to be stabled. All stables fitted with 18mm rubber matting, lighting and electric sockets either end of the barn, Security CCTV
Horse Walker
All electric with shock power to paddles and on/off switch, forward and reverse switch, plus topped with newly laid Rubber Crumb giving a soft area for the horse to walk around.
Paddocks
10 post and rail paddocks, which over the past two years have been renewed and Electric fencing added. The electric fencing and Energisers to be either taken out of the sale in a separate deal.
The ménage has LED Flood lighting and only added a couple of years ago. Also flood lights directed over the yard and down the fields all LED.
There is water to the top field and taps outside the Barn, workshop and first field and also up to the Barn, but no power in the Barn.
Workshop/Annexe/Art Studio/Office
with the two 20ft Shipping containers hidden back to back one is a Tackroom the other a Storage, both accessed form either end all in a water tight, insulated throughout, plaster boarded, electric lighting and sockets plus water in to the area. All capsulated in a cedar waney edged timber giving it a unique Rustic look.
Downlight’s outside and sensor lights plus outdoor sockets.
Pigsty's
There are 7 concrete block built Pigsty’s with two 12ft x 12ft wooden stables all sat on a concrete base measuring 100ft x 40ft
Plot with planning
This plot is set in 0.2 of an acre with planning for a self build 3 bedroom 2 story dwelling, also an planning approval for an access by means of a Culvert to be built to gain access
out into Back Drove which is an unmade road, making it ideal for hacking out from the property as a whole without going onto main roads at the front of the property.
All documents can be seen on any viewings. Reference 25/00270/F
Disclaimer
haart Estate Agents also offer a professional, ARLA accredited Lettings and Management Service. If you are considering renting your property in order to purchase, are looking at buy to let or would like a free review of your current portfolio then please call the Lettings Branch Manager on the number shown above.
haart Estate Agents is the seller's agent for this property. Your conveyancer is legally responsible for ensuring any purchase agreement fully protects your position. We make detailed enquiries of the seller to ensure the information provided is as accurate as possible. Please inform us if you become aware of any information being inaccurate.
Brochures
Brochure- COUNCIL TAXA payment made to your local authority in order to pay for local services like schools, libraries, and refuse collection. The amount you pay depends on the value of the property.Read more about council Tax in our glossary page.
- Band: D
- PARKINGDetails of how and where vehicles can be parked, and any associated costs.Read more about parking in our glossary page.
- Yes
- GARDENA property has access to an outdoor space, which could be private or shared.
- Yes
- ACCESSIBILITYHow a property has been adapted to meet the needs of vulnerable or disabled individuals.Read more about accessibility in our glossary page.
- Ask agent
Croft Road, Upwell
Add an important place to see how long it'd take to get there from our property listings.
__mins driving to your place
Get an instant, personalised result:
- Show sellers you’re serious
- Secure viewings faster with agents
- No impact on your credit score
Your mortgage
Notes
Staying secure when looking for property
Ensure you're up to date with our latest advice on how to avoid fraud or scams when looking for property online.
Visit our security centre to find out moreDisclaimer - Property reference 0069_HRT006923468. The information displayed about this property comprises a property advertisement. Rightmove.co.uk makes no warranty as to the accuracy or completeness of the advertisement or any linked or associated information, and Rightmove has no control over the content. This property advertisement does not constitute property particulars. The information is provided and maintained by haart, Wisbech. Please contact the selling agent or developer directly to obtain any information which may be available under the terms of The Energy Performance of Buildings (Certificates and Inspections) (England and Wales) Regulations 2007 or the Home Report if in relation to a residential property in Scotland.
*This is the average speed from the provider with the fastest broadband package available at this postcode. The average speed displayed is based on the download speeds of at least 50% of customers at peak time (8pm to 10pm). Fibre/cable services at the postcode are subject to availability and may differ between properties within a postcode. Speeds can be affected by a range of technical and environmental factors. The speed at the property may be lower than that listed above. You can check the estimated speed and confirm availability to a property prior to purchasing on the broadband provider's website. Providers may increase charges. The information is provided and maintained by Decision Technologies Limited. **This is indicative only and based on a 2-person household with multiple devices and simultaneous usage. Broadband performance is affected by multiple factors including number of occupants and devices, simultaneous usage, router range etc. For more information speak to your broadband provider.
Map data ©OpenStreetMap contributors.






