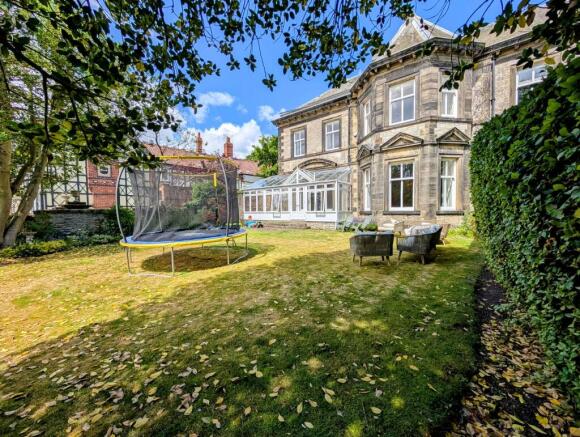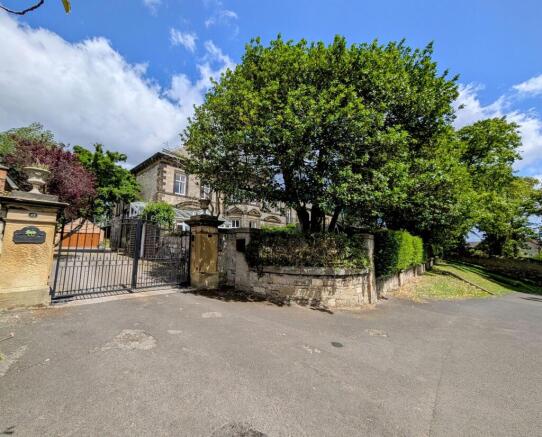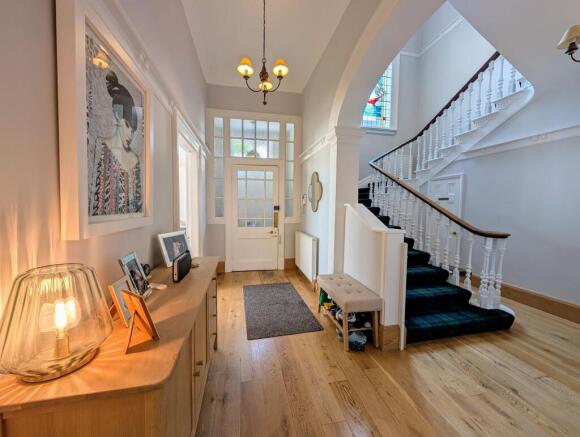Front Street, Whitburn, SR6

- PROPERTY TYPE
End of Terrace
- BEDROOMS
4
- BATHROOMS
2
- SIZE
3,294 sq ft
306 sq m
- TENUREDescribes how you own a property. There are different types of tenure - freehold, leasehold, and commonhold.Read more about tenure in our glossary page.
Freehold
Key features
- Stunning Grade II Listed Property
- Gorgeous Established & Well Kept Grounds
- Generous Sized Rooms
- Modern Ensuite To Master Bedroom
- Grand Hallway With Stained Glass Window
- Downstairs WC
- Two Sunrooms Over Looking Gardens
- Multi-Car Driveway & Double Garage
- Highly Sought After Location
Description
Elegant Victorian Residence in the Heart of Whitburn’s Conservation Area – Rich in Character, Space and Heritage
Nestled within the idyllic surroundings of The Limes, Whitburn, this distinguished Grade II Listed Victorian home blends timeless elegance with modern comfort. Thought to have been built in 1869 for Sir John Fenwick, this handsome residence—once a single grand dwelling—has been thoughtfully divided into three individual homes, retaining an abundance of original period features and architectural charm.
Inside the Home
Step through the entrance vestibule into a grand hallway with a sweeping galley staircase with beautiful stained glass window, archways and downstairs cloakroom/WC. The hallway provided access to the formal living room, a generous space which enjoys garden views via a charming walk-in bay window. There is a second reception room showcasing period detailing and French doors that lead to the sun-drenched orangery. To the rear, the country-style kitchen features a large picture window, ample storage, and flows effortlessly to a recently updated sun room, complete with bi-folding doors opening to the tranquil rear terrace.
Upstairs, discover four well-proportioned bedrooms. The principal suite boasts a south-facing bay window, allowing an abundance of natural light to flood the room, this is the perfect space to read a book with a cup of coffee and you can even catch a glimpse of the sea! The master bedroom also comes with fitted wardrobes, and a stylish ensuite shower room. The second bedroom is an equally impress size and the remaining bedrooms are perfect for family living, guest space or home working, served by a well-appointed family bathroom.
Externally electric double gates provide access to both the front and rear, creating privacy and secure off street parking. The mature gardens offer a peaceful retreat, with neatly kept lawns, stone pathways, floral borders, and hedged privacy. An added gem is the presence of a Grade II listed Ice House, a rare historic feature tying the home to its Victorian legacy.
The substantial detached garage is accessed via an automated up and over door and provides a through-access via a single automated door to the rear leading out to North Guards. The garage also benefits from additional storage and holds excellent potential for a separate studio or annex (subject to necessary consents).
EPC Rating: D
Entrance Vestible
Via solid wood door with wood flooring and door to hallway.
Hallway
Spacious hallway with stunning gallery staircase to first floor, picture rail, radiator and wood flooring.
Reception Room 1
6.75m x 5.42m
With coving to ceiling, picture rail, feature fire place with open fire, bay window with sash windows with fitted shutter blinds and panelling, two wall lights, TV point and two radiators.
Reception Room 2
5.65m x 5.47m
With coving to ceiling, two wall lights, TV point, radiator, French doors leading to sunroom.
Kitchen/Diner
4.57m x 5.42m
Range of wall and base units with granite worksurfaces, Belfast sink with mixer tap, range cooker with extractor fan over, integrated washing machine, integrated dishwasher, two storage cupboards, windows overlooking to rear garden, coving and spotlights to ceiling, cast iron style radiator, tiled flooring and access to lauder cupboard.
Downstairs WC
2.57m x 1m
White two piece suite comprising low level WC and hand wash basin.
Orangery
8.03m x 3.29m
With French doors to front garden, wooden windows and tiled flooring.
Sunroom
6.2m x 4m
With windows overlooking rear garden, tiled flooring with underfloor heating, bi-folding doors to rear.
First Floor Landing
With decorative archways, two storage cupboards and large walk-in wardrobe. Loft access and stained glass window.
Bedroom 1
4.59m x 5.42m
With coving to ceiling, bay window with sash windows, fitted wardrobes, radiator, TV point and access to ensuite.
Ensuite
1.59m x 4.13m
White three piece suite comprising floating vanity sink, low level WC and walk-in shower with spotlights to ceiling and tiled walls and flooring.
Bedroom 2
4.35m x 5.47m
With two sash windows, fitted wardrobes and radiator.
Bedroom 3
3.8m x 2.62m
With coving to ceiling, sash window and radiator.
Bedroom 4
3.8m x 2.62m
With coving to ceiling, sash window and radiator.
Bathroom
3.8m x 2.62m
White four piece suite comprising corner jacuzzi bath, shower cubicle, pedestal wash basin, low level WC, chrome heated towel rail, sash window, tiled walls and flooring.
Front Garden
Accessed via secure electric wrought iron double gates with telecom system, opening to the block paved driveway to side with access to the double garage, rear garden and gated access to the front. With mature planted trees, flower beds and trellis. Front garden with lawn, paved patio, privacy hedging, planted flowerbeds and mature trees.
Rear Garden
Enclosed garden to rear with raised flower beds, paved patio, electric double gates to rear lane access and planted mature trees.
- COUNCIL TAXA payment made to your local authority in order to pay for local services like schools, libraries, and refuse collection. The amount you pay depends on the value of the property.Read more about council Tax in our glossary page.
- Ask agent
- PARKINGDetails of how and where vehicles can be parked, and any associated costs.Read more about parking in our glossary page.
- Yes
- GARDENA property has access to an outdoor space, which could be private or shared.
- Front garden,Rear garden
- ACCESSIBILITYHow a property has been adapted to meet the needs of vulnerable or disabled individuals.Read more about accessibility in our glossary page.
- Ask agent
Energy performance certificate - ask agent
Front Street, Whitburn, SR6
Add an important place to see how long it'd take to get there from our property listings.
__mins driving to your place
Explore area BETA
Sunderland
Get to know this area with AI-generated guides about local green spaces, transport links, restaurants and more.
Get an instant, personalised result:
- Show sellers you’re serious
- Secure viewings faster with agents
- No impact on your credit score

Your mortgage
Notes
Staying secure when looking for property
Ensure you're up to date with our latest advice on how to avoid fraud or scams when looking for property online.
Visit our security centre to find out moreDisclaimer - Property reference e87617fe-4eca-4d78-8fac-52fbc4da67d4. The information displayed about this property comprises a property advertisement. Rightmove.co.uk makes no warranty as to the accuracy or completeness of the advertisement or any linked or associated information, and Rightmove has no control over the content. This property advertisement does not constitute property particulars. The information is provided and maintained by Conway Christie, South Tyneside. Please contact the selling agent or developer directly to obtain any information which may be available under the terms of The Energy Performance of Buildings (Certificates and Inspections) (England and Wales) Regulations 2007 or the Home Report if in relation to a residential property in Scotland.
*This is the average speed from the provider with the fastest broadband package available at this postcode. The average speed displayed is based on the download speeds of at least 50% of customers at peak time (8pm to 10pm). Fibre/cable services at the postcode are subject to availability and may differ between properties within a postcode. Speeds can be affected by a range of technical and environmental factors. The speed at the property may be lower than that listed above. You can check the estimated speed and confirm availability to a property prior to purchasing on the broadband provider's website. Providers may increase charges. The information is provided and maintained by Decision Technologies Limited. **This is indicative only and based on a 2-person household with multiple devices and simultaneous usage. Broadband performance is affected by multiple factors including number of occupants and devices, simultaneous usage, router range etc. For more information speak to your broadband provider.
Map data ©OpenStreetMap contributors.



