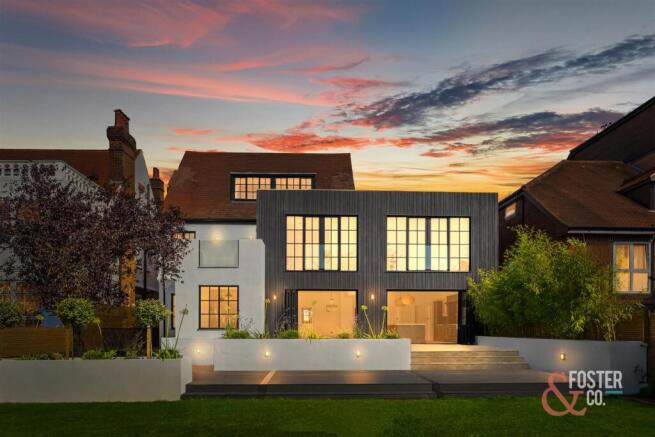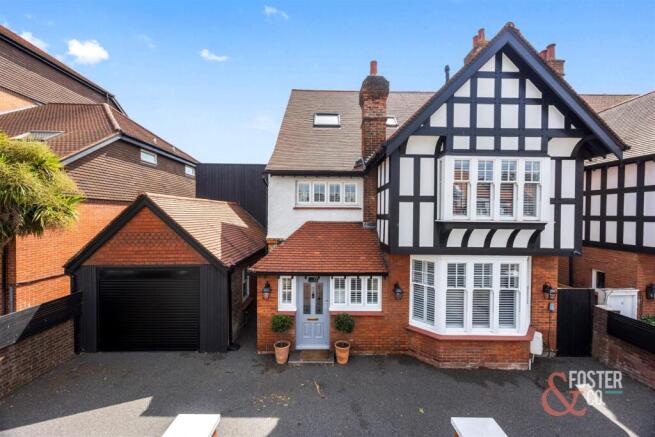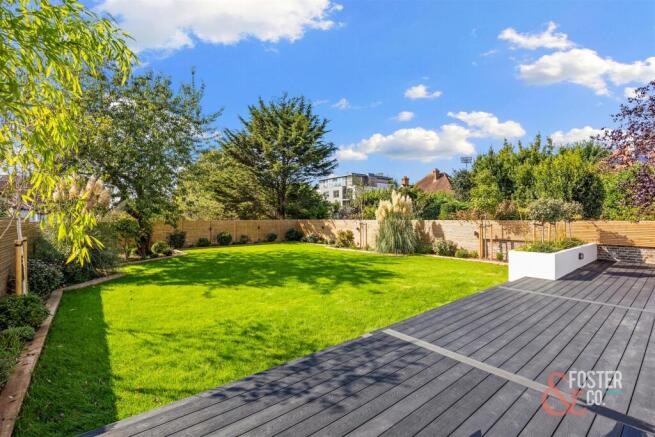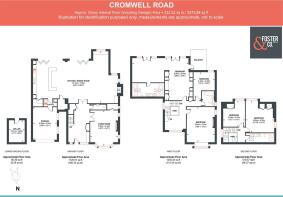
Cromwell Road, Hove

- PROPERTY TYPE
Detached
- BEDROOMS
5
- BATHROOMS
3
- SIZE
3,575 sq ft
332 sq m
- TENUREDescribes how you own a property. There are different types of tenure - freehold, leasehold, and commonhold.Read more about tenure in our glossary page.
Freehold
Key features
- DETACHED
- 5 BEDROOMS
- HIGH SPEC FINISH
- STUNNING KITCHEN
- LARGE SOUTH FACING GARDEN
- GARAGE
- OFF STREET PARKING
- NO CHAIN
- 3575 SQFT
- PRINCIPLE SUITE WITH A LARGE DRESSING ROOM
Description
The accommodation is immaculate: stone floors, clean white walls, bespoke shutters on the windows and plenty of built-in storage makes the rooms feel light, bright and airy. The neutral colour throughout makes the house ready for immediate occupation and gives a fantastic opportunity for the new owner to personalise as they see fit. No expense has been spared on the fixtures and fittings, and the kitchen and bathrooms are a particular highlight featuring attractive tilework and premium materials. The accommodation is versatile and well planned, with the ground floor featuring a formal reception room for entertaining and a vast, open plan living space for relaxed family life. This is zoned for a kitchen, dining area and space for seating, and has additional service rooms including a pantry, lockable wine cellar and utility room leading to the garage. On the first floor, the principal bedroom is huge and is accessed via a fitted dressing room, with the added benefit of a terrace and an en suite bath/shower room. There are two further bedrooms and a bathroom on this floor, with an extra two bedrooms and a shower room on the second floor.
The house has great kerb appeal, with a traditional ‘Mock Tudor’ appearance from the road, off-street parking on a coveted in-and-out driveway (rare for the area) and further parking within an integral single garage. To the rear the house is very different: contemporary replaces traditional, with a fantastic extension (only partially seen from the front) featuring tall Crittal-style windows inset within clad and rendered elevations. There are two substantial terraces: one raised, adjoining the house, and the other at ground level leading to the good-size lawn, which is bordered by trees and shrubs in raised beds. The principal bedroom also has its own private elevated terrace, and there is a small cellar for storage which is accessed externally.
St Ann’s Well Gardens is two streets over to the east, where there are tennis courts, a playground, nursery, and café, while Hove recreation ground and Hove Park are about a mile to the northwest, with sports pitches and perimeter paths popular with runners and dog walking. There is a wealth of green space locally, aside from these, including The Copse, South Downs National Park and Devil’s Dyke, numerous golf clubs and sports clubs. Local schools include Hove Juniors and Brunswick Primary, secondary schools Cardinal Newman Catholic School, Hove Park, and Blatchington Mill. Hove station is about 0.6 miles, with fast services to Gatwick airport and London.
Local Authority: Brighton & Hove City Council
Council Tax Band C
Mains water, gas, electricity and drainage are supplied to the property.
Brochures
Cromwell Road, HoveBrochure- COUNCIL TAXA payment made to your local authority in order to pay for local services like schools, libraries, and refuse collection. The amount you pay depends on the value of the property.Read more about council Tax in our glossary page.
- Ask agent
- PARKINGDetails of how and where vehicles can be parked, and any associated costs.Read more about parking in our glossary page.
- Yes
- GARDENA property has access to an outdoor space, which could be private or shared.
- Yes
- ACCESSIBILITYHow a property has been adapted to meet the needs of vulnerable or disabled individuals.Read more about accessibility in our glossary page.
- Ask agent
Cromwell Road, Hove
Add an important place to see how long it'd take to get there from our property listings.
__mins driving to your place
Get an instant, personalised result:
- Show sellers you’re serious
- Secure viewings faster with agents
- No impact on your credit score
Your mortgage
Notes
Staying secure when looking for property
Ensure you're up to date with our latest advice on how to avoid fraud or scams when looking for property online.
Visit our security centre to find out moreDisclaimer - Property reference 34005133. The information displayed about this property comprises a property advertisement. Rightmove.co.uk makes no warranty as to the accuracy or completeness of the advertisement or any linked or associated information, and Rightmove has no control over the content. This property advertisement does not constitute property particulars. The information is provided and maintained by Foster & Co, Hove. Please contact the selling agent or developer directly to obtain any information which may be available under the terms of The Energy Performance of Buildings (Certificates and Inspections) (England and Wales) Regulations 2007 or the Home Report if in relation to a residential property in Scotland.
*This is the average speed from the provider with the fastest broadband package available at this postcode. The average speed displayed is based on the download speeds of at least 50% of customers at peak time (8pm to 10pm). Fibre/cable services at the postcode are subject to availability and may differ between properties within a postcode. Speeds can be affected by a range of technical and environmental factors. The speed at the property may be lower than that listed above. You can check the estimated speed and confirm availability to a property prior to purchasing on the broadband provider's website. Providers may increase charges. The information is provided and maintained by Decision Technologies Limited. **This is indicative only and based on a 2-person household with multiple devices and simultaneous usage. Broadband performance is affected by multiple factors including number of occupants and devices, simultaneous usage, router range etc. For more information speak to your broadband provider.
Map data ©OpenStreetMap contributors.





