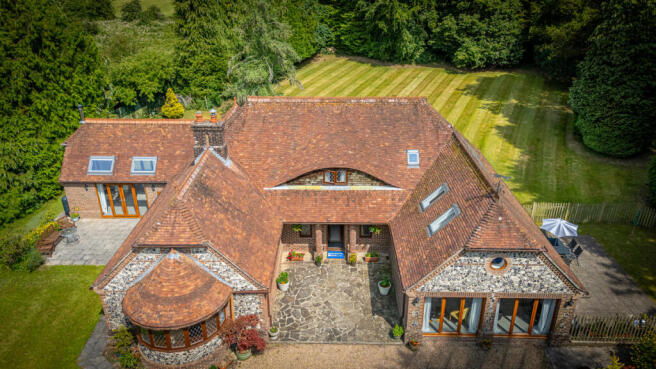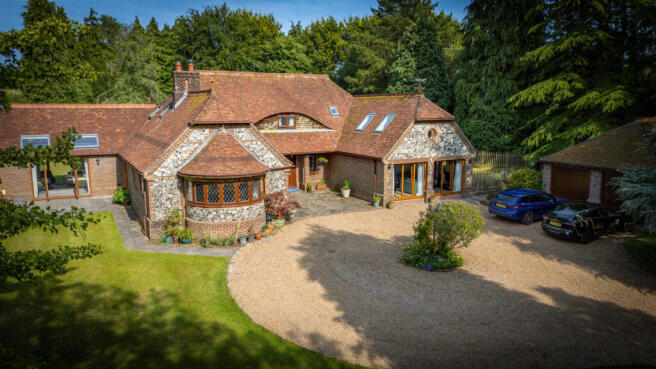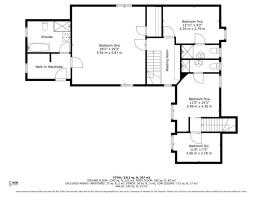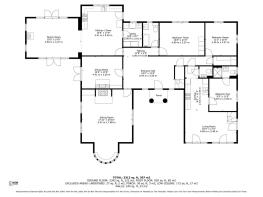Downhouse Road, Waterlooville, PO8

- PROPERTY TYPE
Country House
- BEDROOMS
7
- BATHROOMS
6
- SIZE
3,312 sq ft
308 sq m
- TENUREDescribes how you own a property. There are different types of tenure - freehold, leasehold, and commonhold.Read more about tenure in our glossary page.
Freehold
Key features
- Exceptional 7-bedroom residence including 3-bedroom self-contained annex
- Set within a secluded 1.3 acre plot with mature trees and private gated access
- Annex includes private garden, 3 double bedrooms, and sleek modern kitchen
- Edge of South Downs National Park, just 15 mins to Petersfield station
- Perfect for London buyers relocating to the countryside
- 15 mins to train station with direct London link
- Ideal for multi generational living, or income potential
Description
Tucked away on a peaceful country road, framed by mature trees and set within an acre of immaculate grounds, this extraordinary seven-bedroom residence with a three-bedroom annex is the most prestigious listing Nikki Marnic Real Estate has brought to market. Timeless country charm, character-rich interiors, and breathtaking surroundings – this is elevated countryside living at its finest.
Interior Overview
7 bedrooms (3 bedrooms located in self-contained annex) | 1.3 acre plot | Detached garages | Edge of South Downs National Park
Prepare to be impressed from the moment you arrive. An expansive gravel driveway sweeps up to this imposing home, set well back from the road, surrounded by tall trees and tranquil greenery, the home offers privacy, peace, and a sense of escape rarely found this close to local amenities.
Step inside the grand entrance hall – an elegant, light-filled space with room for statement furniture or art. Wood-panelled detailing and tasteful décor hint at the careful thought given to every corner of this exceptional home.
To the left, the formal sitting room is steeped in traditional charm. A striking round bay window fills the space with light, while a feature exposed brick wall frames the fireplace with a modern wood burner – perfect for quiet evenings or festive gatherings. The room flows through to the dining room, ideal for hosting dinner parties, family meals, or simply enjoying views over the grounds.
The kitchen continues the country-house aesthetic, with classic wooden cabinetry, amtico style wood effect flooring, and space for a range-style cooker. This is a home that’s been designed with practicality and beauty in equal measure – the separate utility room ensures laundry and storage are neatly tucked away, keeping the heart of the home serene and functional.
Beyond the kitchen is an extended family room, offering a more contemporary feel with vaulted ceilings, skylights, and floor-to-ceiling windows that flood the room with light. With patio doors opening to both the front and rear gardens and another log burner as the centrepiece, this room provides a seamless connection between indoor and outdoor living.
Also on the ground floor are two well-proportioned double bedrooms and a modern, recently renovated family bathroom – styled in neutral tones to suit any taste and offering flexibility for guests, or those needing step-free access.
Upstairs, the main bedroom is a true retreat. Generously sized with a walk-in wardrobe and its own luxurious en suite, it offers calm, comfort, and privacy. At the top of the beautifully crafted wooden staircase, a reading area looks down over the entrance hall, creating an elegant landing space filled with character.
Self-Contained Annex
Joined to the main house but completely independent, the three-bedroom annex provides outstanding versatility. Whether you’re seeking multi-generational living, a high-end Airbnb (subject to permissions), or space for guests, the annex has it all:
• One double bedroom on the ground floor with its own private en suite
• Two additional double bedrooms upstairs – one with en suite
• A modern kitchen with integrated appliances
• A stylish, contemporary feel that contrasts beautifully with the main home’s more traditional decor
• Its own fenced garden area and private patio, ideal for relaxing outdoors
Garden & Exterior
Outside, the grounds are a masterclass in rural elegance. Mainly laid to immaculate lawn, the garden is a peaceful haven surrounded by tall trees, offering seclusion and shade. Local wildlife is abundant – from birdsong in the morning to deer at dusk – making this an ever-changing landscape to enjoy throughout the seasons.
To the rear, a large patio area offers the ideal spot for entertaining, soaking in a hot tub, or dining al fresco under the stars. The detached double garage and generous gravel driveway ensure there’s ample space for multiple vehicles, with potential for additional outdoor storage or workshop space if required.
Location Highlights
• Idyllic countryside setting on the edge of the South Downs National Park, surrounded by natural beauty
• Local amenities just one mile away – including shops, doctors, restaurants, schools, and churches
• 15 minutes to Petersfield train station – with direct links to London Waterloo, making it perfect for city professionals seeking peace without isolation
• Excellent choice of local schools and family-friendly community
• Quick access to surrounding villages, historic market towns, and walking trails
Connectivity & Utilities
• Mobile Coverage: EE, Vodafone, Three, O2
• Broadband: Basic 15 Mbps | Superfast 200 Mbps | Ultrafast 1800 Mbps
• Satellite Options: BT & Sky available
Council Tax Band - F
Council Tax Band for Annex - A
This is more than just a house – it’s a lifestyle. Whether you’re hosting summer garden parties, watching the seasons change through bay windows, or retreating to your reading nook with a glass of wine and the wood burner crackling in the background, Downhouse Road offers a rare and remarkable place to call home.
- COUNCIL TAXA payment made to your local authority in order to pay for local services like schools, libraries, and refuse collection. The amount you pay depends on the value of the property.Read more about council Tax in our glossary page.
- Band: F
- PARKINGDetails of how and where vehicles can be parked, and any associated costs.Read more about parking in our glossary page.
- Yes
- GARDENA property has access to an outdoor space, which could be private or shared.
- Yes
- ACCESSIBILITYHow a property has been adapted to meet the needs of vulnerable or disabled individuals.Read more about accessibility in our glossary page.
- Ask agent
Downhouse Road, Waterlooville, PO8
Add an important place to see how long it'd take to get there from our property listings.
__mins driving to your place
Get an instant, personalised result:
- Show sellers you’re serious
- Secure viewings faster with agents
- No impact on your credit score
About Keller Williams Plus, Covering Nationwide
Suite 1G, Widford Business Centre, 33 Robjohns Road, Chelmsford, CM1 3AG

Your mortgage
Notes
Staying secure when looking for property
Ensure you're up to date with our latest advice on how to avoid fraud or scams when looking for property online.
Visit our security centre to find out moreDisclaimer - Property reference RX596164. The information displayed about this property comprises a property advertisement. Rightmove.co.uk makes no warranty as to the accuracy or completeness of the advertisement or any linked or associated information, and Rightmove has no control over the content. This property advertisement does not constitute property particulars. The information is provided and maintained by Keller Williams Plus, Covering Nationwide. Please contact the selling agent or developer directly to obtain any information which may be available under the terms of The Energy Performance of Buildings (Certificates and Inspections) (England and Wales) Regulations 2007 or the Home Report if in relation to a residential property in Scotland.
*This is the average speed from the provider with the fastest broadband package available at this postcode. The average speed displayed is based on the download speeds of at least 50% of customers at peak time (8pm to 10pm). Fibre/cable services at the postcode are subject to availability and may differ between properties within a postcode. Speeds can be affected by a range of technical and environmental factors. The speed at the property may be lower than that listed above. You can check the estimated speed and confirm availability to a property prior to purchasing on the broadband provider's website. Providers may increase charges. The information is provided and maintained by Decision Technologies Limited. **This is indicative only and based on a 2-person household with multiple devices and simultaneous usage. Broadband performance is affected by multiple factors including number of occupants and devices, simultaneous usage, router range etc. For more information speak to your broadband provider.
Map data ©OpenStreetMap contributors.





