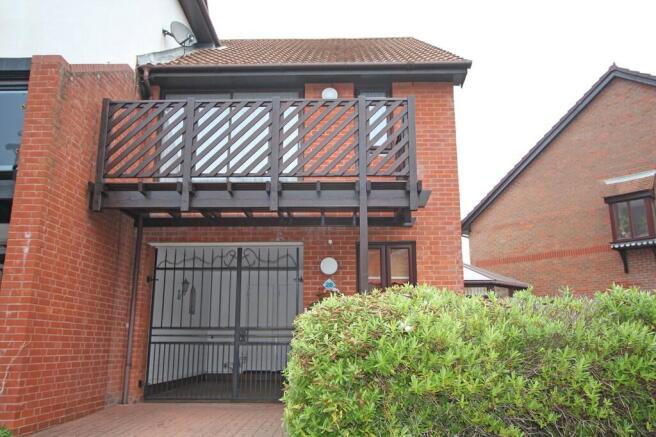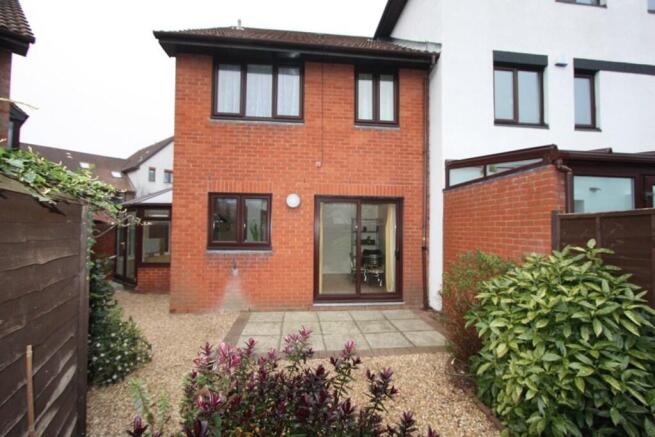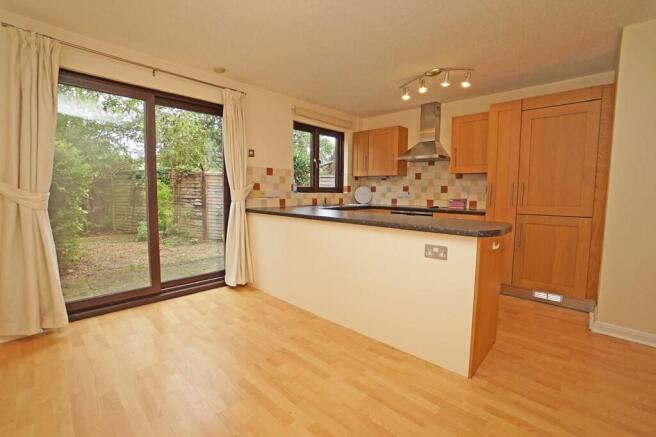Carbis Close, Port Solent

Letting details
- Let available date:
- 18/08/2025
- Deposit:
- £1,725A deposit provides security for a landlord against damage, or unpaid rent by a tenant.Read more about deposit in our glossary page.
- Min. Tenancy:
- Ask agent How long the landlord offers to let the property for.Read more about tenancy length in our glossary page.
- Let type:
- Long term
- Furnish type:
- Unfurnished
- Council Tax:
- Ask agent
- PROPERTY TYPE
Town House
- BEDROOMS
3
- SIZE
Ask agent
Key features
- End of Terrace Property
- Conservatory
- 3 Bedrooms
- Shower Room/Utility Room
- Kitchen/Dining Room
- Fully fitted kitchen
- Mature enclosed garden
- Balcony
- Driveway & Carport Parking
Description
What makes this home unique is its location - set in a quiet cul-de-sac with a tranquil and protected rear garden.
There is ample parking on the property with a car port, and driveway parking for three cars.
For the yachtsman Ports Solent is an ideal location with easy access to moorings, be that for purchase or rental.
The marina is accessed via a 24/7 manned lock, which provides safety and security for both yachtsman and vessel.
Port Solent is only a 20 minute, slow cruise, to the Solent, add to that, easy access to all main motorway and rail links make Port Solent the perfect lifestyle destination.
And with The Boardwalk, Port Solent's relaxing waterside experience, where you can eat, shop or take in a movie only a few minutes walk away, this property location couldn't be any better.
OUTSIDE The enclosed rear & side garden is mainly laid to shingle and patio stones. It benefits from a large number of mature shrubs and plants and has a patio area. The garden is serviced by outside power, lighting and water and has rear access and storage shed.
DRIVE & CARPORT The property is approached from the front driveway (8.07m x 2.83m) which leads to the gated carport entrance area. Within the carport area there are two storage cupboard which also houses the mains services. The carport (4.8m x 2.8m) has a tiled floor, lighting, security intercom, door bell, and water tap and leads to the front door.
KITCHEN/DINING ROOM 15' 6" x 11' 9" (4.73m x 3.60m) Overlooking the rear garden is the modern kitchen/dining room, with a large window and patio doors leading to the enclosed garden.
This bright and airy room is great for entertaining and appears to seamlessly extend into the garden and patio area.
A comprehensive range of kitchen units and breakfast bar to both the floor and walls with light wood doors with contrasting grey marble effect worktops. The appliances are fully integrated and comprise of, AEG stainless steel fan oven and grill, ceramic hob, built in dishwasher, full height fridge freezer and a stainless steel extractor hood.
There is a stainless steel sink with mixer tap, and waste disposal unit. Decorated with light neutral decor throughout, light tiling to the walls and laminate light wood effect flooring. The kitchen benefits from under floor heating, ceiling lighting, TV and telephone point and a summer ventilation system outlet.
HALLWAY 10' 2" x 7' 5" (3.12m x 2.27m) Through the front door into the hallway, you will find doors to the kitchen/dining room, utility room/shower room, bedroom 3, conservatory, storage cupboard and stairs to the 1st floor. You will find laminate light wood style floor tiles underfoot and a light modern decor throughout.
UTILITY/SHOWER ROOM 7' 6" x 6' 5" (2.3m x 1.96m) Here you will find a partially tiled family utility/shower room, comprising of a white low level wc, sink with mirror over, shaver socket/light, 2 door cupboard, ceiling lighting and tile-effect vinyl flooring, along with space and plumbing for a washing machine.
BEDROOM 3 10' 10" x 5' 7" (3.31m x 1.72m) With a window facing the front aspect of the property bedroom 4 is a good sized single room with light carpet underfoot, light decor, ceiling lighting, roller blind and coving.
CUPBOARD Storage cupboard with ample space for hanging or storage.
CONSERVATORY 13' 2" x 9' 5" (4.03m x 2.88m) This 5 sided double glazed conservatory is a fantastic addition to this property, this room features double doors to the enclosed garden, laminate light wood effect flooring, wall lighting, vertical blinds and light decor.
STAIRS TO FIRST FLOOR LANDING From the 1st floor landing you will find the living room, family bathroom and bedrooms 1 & 2.
LIVING ROOM 15' 5" x 12' 1" (4.7m x 3.7m) Off the landing you will find this good sized Living Room with patio doors and side window, onto the balcony. This room is as spacious as it is practical and yet still retains that warmth and charm. Light, bright and airy, this room has light modern carpet underfoot with light decor throughout and has the added benefit of ceiling heating and lighting so there are no radiators throughout the house. Coving, TV point and door entry intercom complete this comfortable living space.
BALCONY 13' 1" x 4' 11" (4.0m x 1.5m) Slatted wooden flooring, slatted wooden handrail, outside lights.
BEDROOM 1 9' 1" x 11' 6" (2.77m x 3.52m) With a double glazed window overlooking the enclosed rear garden, bedroom 1 is a good sized double with carpet underfoot and light decor to walls and ceilings , there is coving, ceiling lighting and heating along with a built in double mirror door wardrobe.
BEDROOM 2 11' 6" x 6' 0" (3.52m x 1.84m) Bedroom 2 is a single bedroom overlooking the enclosed rear garden. This room has neutral carpet, light decor to walls and ceilings, a built in double mirror door wardrobe with shelving and hanging space, ceiling lighting, heating and coving.
FAMILY BATHROOM 7' 9" x 4' 9" (2.37m x 1.47m) The double glazed bay window makes this bathroom bright and airy and is complemented with white decor and tiling throughout. The floor is of light wood effect laminate and the white suite comprises of a low level wc, bath with shower attachment over, a sink and pedestal with mirror and light over.
MATERIAL INFORMATION *Rental Price - £1495.00 pcm
*Holding Deposit - One Weeks Rent (£)345
*Security Deposit - Five Weeks Rent (£)1725.00 (Including the Holding Deposit)
*Length of Tenancy - 12 months minimum
*Council Tax Band - E - Portsmouth City Council
*Property Construction - Brick and Timber Frame
*Electricity Supply - Mains Electric
*Water and Sewerage - Mains
*Heating - Electric under floor and ceiling heating panels
*Broadband - Fibre to cabinet
*Mobile Signal - ADSL Fibre Checker (openreach.com)
*Parking - Carport and Driveway
*Restrictions - Subject to Management company restrictions
*Flooding - Refer to (GOV.UK (check-long-term-flood-risk.service.gov.uk)
*Accessibility - Accommodation arranged over 2 floors
VIEWING THROUGH MARINA LIFE HOMES LTD All measurements quoted are approximate and are for general guidance only. The fixtures and fittings, services and appliances have not been tested and therefore no guarantee can be given that they are in working order. These particulars are believed to be correct, but their accuracy is not guaranteed and therefore they do not constitute an offer or contract.
Brochures
Client Money Prot...Marina - 6 Page L...- COUNCIL TAXA payment made to your local authority in order to pay for local services like schools, libraries, and refuse collection. The amount you pay depends on the value of the property.Read more about council Tax in our glossary page.
- Band: E
- PARKINGDetails of how and where vehicles can be parked, and any associated costs.Read more about parking in our glossary page.
- Covered,Off street
- GARDENA property has access to an outdoor space, which could be private or shared.
- Yes
- ACCESSIBILITYHow a property has been adapted to meet the needs of vulnerable or disabled individuals.Read more about accessibility in our glossary page.
- Ask agent
Carbis Close, Port Solent
Add an important place to see how long it'd take to get there from our property listings.
__mins driving to your place
Notes
Staying secure when looking for property
Ensure you're up to date with our latest advice on how to avoid fraud or scams when looking for property online.
Visit our security centre to find out moreDisclaimer - Property reference 102277000031. The information displayed about this property comprises a property advertisement. Rightmove.co.uk makes no warranty as to the accuracy or completeness of the advertisement or any linked or associated information, and Rightmove has no control over the content. This property advertisement does not constitute property particulars. The information is provided and maintained by Marina & Hampshire Life Homes, South Coast. Please contact the selling agent or developer directly to obtain any information which may be available under the terms of The Energy Performance of Buildings (Certificates and Inspections) (England and Wales) Regulations 2007 or the Home Report if in relation to a residential property in Scotland.
*This is the average speed from the provider with the fastest broadband package available at this postcode. The average speed displayed is based on the download speeds of at least 50% of customers at peak time (8pm to 10pm). Fibre/cable services at the postcode are subject to availability and may differ between properties within a postcode. Speeds can be affected by a range of technical and environmental factors. The speed at the property may be lower than that listed above. You can check the estimated speed and confirm availability to a property prior to purchasing on the broadband provider's website. Providers may increase charges. The information is provided and maintained by Decision Technologies Limited. **This is indicative only and based on a 2-person household with multiple devices and simultaneous usage. Broadband performance is affected by multiple factors including number of occupants and devices, simultaneous usage, router range etc. For more information speak to your broadband provider.
Map data ©OpenStreetMap contributors.



