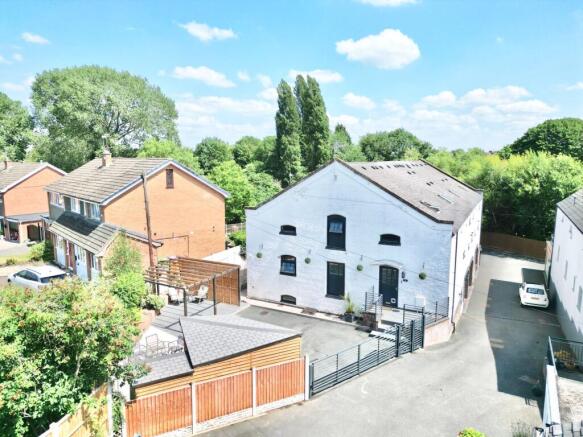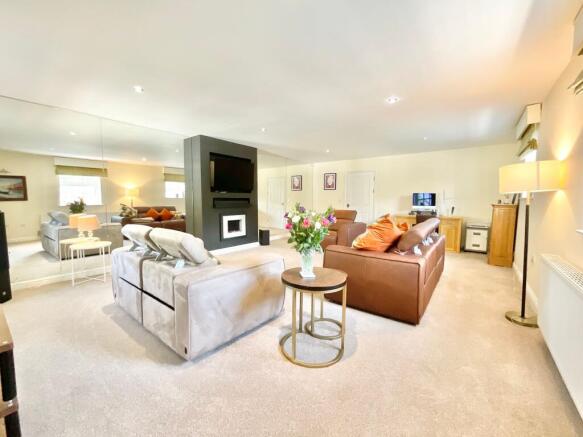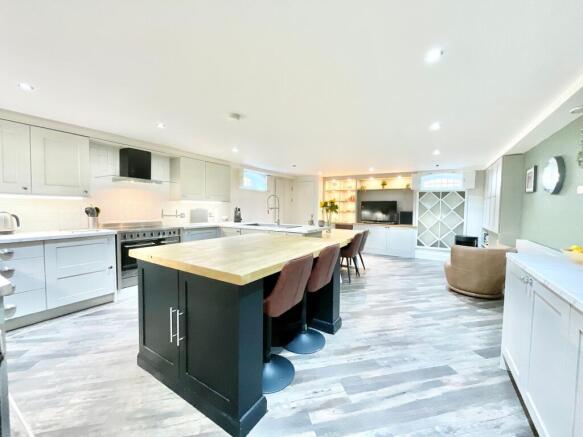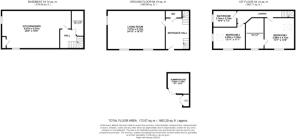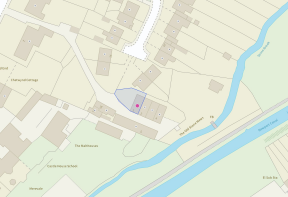
Forton Road, Newport, TF10

- PROPERTY TYPE
Terraced
- BEDROOMS
3
- BATHROOMS
1
- SIZE
Ask agent
- TENUREDescribes how you own a property. There are different types of tenure - freehold, leasehold, and commonhold.Read more about tenure in our glossary page.
Freehold
Key features
- A charming end-of-terrace home boasting contemporary and characteristic finishes throughout.
- Find three great sized bedrooms on the first floor, with one currently occupied as a dressing room along with a light-filled family bathroom.
- A generously sized living room, kitchen/diner, utility room and cloakroom keeps things both stylish and functional across the ground and lower floor.
- Outside, a gated, south-facing, low maintenance courtyard is calling your name offering a summerhouse, shed, pergola, driveway and patio seating area.
- Located a short stroll from Newport town centre, be close by to the excellent amenities, schools and travel links at offer.
Description
Like a finished masterpiece this stunning three bedroom, end-of-terrace home is ready for its proud new owner, flaunting character and comfort all throughout. With a gated entrance and ample off-road parking, this property welcomes you with both security and distinctive style, set within a converted building that seamlessly blends period elegance with unique, contemporary flair.
Park up on the private driveway and step up to a front door that sets the tone for what's inside, a portrait of style and space. The entrance hall welcomes you like a well-lit gallery foyer, with doors to the cloakroom and a grand living room, while staircases invites you to explore the upper and lower levels. The living room is a generously sized reception room, anchored by a modern fireplace, mirrored walls and plush carpeting to cushion every step. Whether you're hosting soirées or indulging in quiet contemplation, this space sets the stage. Descend to the lower ground and discover a kitchen/dining area that deserves its own still life painting. An array of stylish cabinetry, complimenting worktops, integrated appliances and bespoke fittings form a kitchen worthy of a Michelin muse. A separate utility room brings practicality into the picture, plus potential for a future W.C. if you're feeling inspired.
Upstairs, three well-proportioned bedrooms and a family bathroom await, bathed in natural light from generous windows and skylights. The primary and second bedrooms are dreamy doubles, while the third is currently a hidden gem, a chic dressing room tucked behind a secret door in the master. Prefer three functional bedrooms? The access can be restored to accommodate this. The bathroom is a serene sanctuary, styled with patterned tiling and offering a walk-in shower, full bath, W.C. and sink. Need more space for your next creation? The large, boarded loft is perfect for storage or conversion (subject to planning). Whether it's an art studio, extra bedroom or personal library, the possibilities are as open as your imagination.
Step outside to your own sun-drenched, south-facing retreat. With a pergola for lounging, a summer house with electricity for dreaming and a patio for al fresco dining, this low-maintenance outdoor space is the perfect blend of function and flair. At the end of the road, you will also find a communal garden area, with laid lawn and a bin store area. Situated on a peaceful road in Newport, just a stroll away from the bustling town centre, picturesque canal side, open green spaces, an excellent range of schools, Harper Adams University and travel links, this home is the perfect composition of peace and convenience. With large rooms, contemporary finishes and timeless charm, this home isn’t just move-in ready, it’s exhibition-ready. Make 1 The Malthouses your signature piece today. Call us to book a viewing!
EPC Rating: C
Location
Located within the historic Market Town of Newport having easy access to boutique shops, bars and restaurants as well as all of your necessary amenities including two large super markets. There is excellent access to the surrounding Shropshire Countryside as well as connections further afield along the A41 to both the M54 and M6 as well as neighbouring towns including Telford and Stafford.
Agent Note
Please note there is a maintenance fee with property of currently £400 per annum, this covers the cost of maintenance of the communal areas and public liability insurance for the drive.
- COUNCIL TAXA payment made to your local authority in order to pay for local services like schools, libraries, and refuse collection. The amount you pay depends on the value of the property.Read more about council Tax in our glossary page.
- Band: D
- PARKINGDetails of how and where vehicles can be parked, and any associated costs.Read more about parking in our glossary page.
- Yes
- GARDENA property has access to an outdoor space, which could be private or shared.
- Yes
- ACCESSIBILITYHow a property has been adapted to meet the needs of vulnerable or disabled individuals.Read more about accessibility in our glossary page.
- Ask agent
Forton Road, Newport, TF10
Add an important place to see how long it'd take to get there from our property listings.
__mins driving to your place
Explore area BETA
Newport
Get to know this area with AI-generated guides about local green spaces, transport links, restaurants and more.
Get an instant, personalised result:
- Show sellers you’re serious
- Secure viewings faster with agents
- No impact on your credit score
Your mortgage
Notes
Staying secure when looking for property
Ensure you're up to date with our latest advice on how to avoid fraud or scams when looking for property online.
Visit our security centre to find out moreDisclaimer - Property reference 623717f3-bcac-413a-b604-06d3b3d208c5. The information displayed about this property comprises a property advertisement. Rightmove.co.uk makes no warranty as to the accuracy or completeness of the advertisement or any linked or associated information, and Rightmove has no control over the content. This property advertisement does not constitute property particulars. The information is provided and maintained by James Du Pavey, Eccleshall. Please contact the selling agent or developer directly to obtain any information which may be available under the terms of The Energy Performance of Buildings (Certificates and Inspections) (England and Wales) Regulations 2007 or the Home Report if in relation to a residential property in Scotland.
*This is the average speed from the provider with the fastest broadband package available at this postcode. The average speed displayed is based on the download speeds of at least 50% of customers at peak time (8pm to 10pm). Fibre/cable services at the postcode are subject to availability and may differ between properties within a postcode. Speeds can be affected by a range of technical and environmental factors. The speed at the property may be lower than that listed above. You can check the estimated speed and confirm availability to a property prior to purchasing on the broadband provider's website. Providers may increase charges. The information is provided and maintained by Decision Technologies Limited. **This is indicative only and based on a 2-person household with multiple devices and simultaneous usage. Broadband performance is affected by multiple factors including number of occupants and devices, simultaneous usage, router range etc. For more information speak to your broadband provider.
Map data ©OpenStreetMap contributors.
