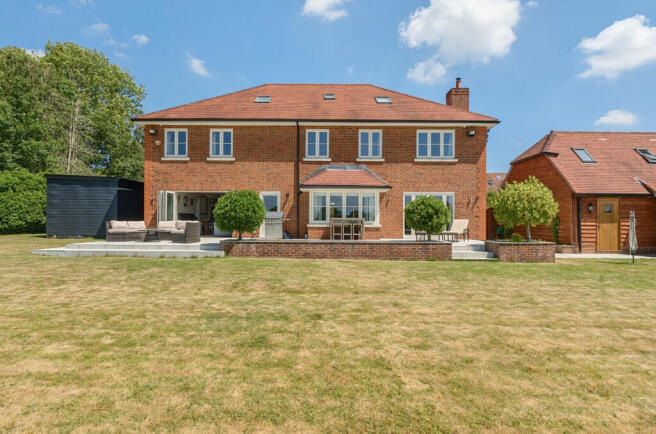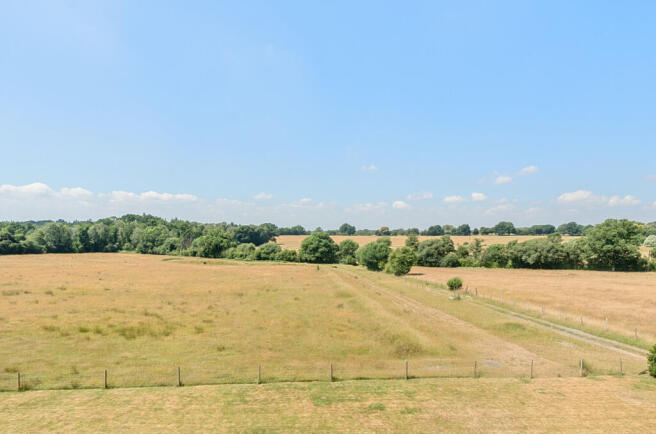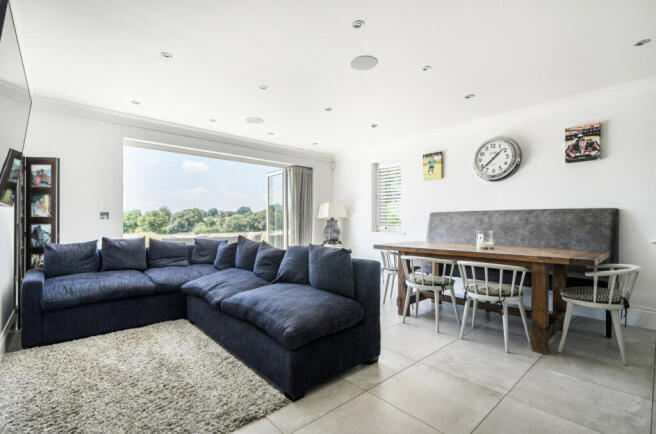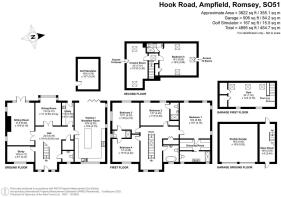
Hook Road, Ampfield, Romsey, SO51

- PROPERTY TYPE
Detached
- BEDROOMS
5
- BATHROOMS
5
- SIZE
Ask agent
- TENUREDescribes how you own a property. There are different types of tenure - freehold, leasehold, and commonhold.Read more about tenure in our glossary page.
Freehold
Key features
- First Class Family Home Extending to Approximately 4000 sq. ft
- Double Garage and Gym
- Five Bedrooms and Five Bathrooms
- Home Cinema and Golf Simulator (By Separate Negotiation)
- Gardens & Grounds Of Approximately 0.3 acres
- Gated Community
Description
An impressive five-bedroom family home offering beautifully appointed accommodation extending to almost 4000 square feet. The property is set in grounds of approximately 0.3 acres and enjoys stunning, uninterrupted views across the neighbouring countryside.
SITUATION
The picturesque village of Ampfield, situated to the north-east of Romsey, enjoys an enviable location with excellent access to Romsey town centre, Winchester, the M27, M3, and beyond. Winchester Railway Station provides direct services to London Waterloo in just over an hour, making it ideal for commuters.
Ampfield is a highly sought-after village, offering a strong sense of community and a range of local amenities, including a church, cricket club, recreation ground, and golf club, which hosts a variety of events throughout the year. The village hall, the renowned White Horse public house, and a network of scenic rural walks contribute to the area’s charm and appeal.
The nearby market town of Romsey offers a comprehensive selection of everyday amenities, shopping, and leisure facilities. The village is well-served by public transport, with regular bus routes to Winchester and Romsey, as well as dedicated school bus services to The King’s School, King Edward VI School, Peter Symonds College, and Barton Peveril College.
THE PROPERTY
A spacious entrance hall makes the perfect first impression with an impressive, central staircase showcasing the high-quality finish that extends throughout this beautiful property.
Set off the entrance hall is a generous sitting room offering a bright and elegant space with a stylish fireplace and French doors opening directly onto the rear patio and garden.
At the heart of the home is a spectacular, triple aspect kitchen/breakfast/family room, extending the full depth of the property and featuring a bespoke kitchen fitted to three side with an extensive range of stylish units, integrated appliances, a large central island and polished Silestone quartz worksurfaces. This wonderful space forms the true hub-of-the-home and a perfect space for entertaining, with bi-fold doors seamlessly connecting indoor and outdoor living.
To the front of the property is a dedicated study/home office, ideal for professionals working from home, while a formal dining room with a square bay window enjoys views across the beautifully landscaped rear garden.
Further rooms to this level include a well-equipped utility room with access to the garden, and a cloakroom.
To the first floor is the impressive principal suite, featuring a sumptuous bedroom, a walk-in wardrobe, and a modern en-suite shower room. Bedroom two also benefits from an en-suite shower room, while bedrooms three and four are served by a useful interconnecting shower room. A luxurious family bathroom completes the accommodation on this floor.
The second floor accommodation comprises a fifth bedroom with en-suite shower room and a large, multi-purpose space, currently set up as a cinema room.
OUTSIDE
To the front aspect, a good size driveway offers plentiful off-road parking for four vehicles and access to a double garage featuring a locked storage area, ideal for garden machinery and first floor accommodation, currently set up as a gym.
The adjoining front garden is mainly laid to lawn with a central pathway leading to the front entrance and an attractive array of flower and shrub borders.
The superb rear gardens are mainly laid to level lawn with shrubs and specimen trees providing an array of colour and fauna throughout the year. A paved seating terrace spans the full width of the property, providing an ideal space for outdoor dining and magnificent, uninterrupted views across the neighbouring countryside.
Set to the side of the of the property is a purpose-built outbuilding currently used as a golf simulator. This useful addition can easily be adapted to suit a variety of requirements.
NB. Golf simulator outbuilding is available by separate negotiation
Brochures
Brochure 1- COUNCIL TAXA payment made to your local authority in order to pay for local services like schools, libraries, and refuse collection. The amount you pay depends on the value of the property.Read more about council Tax in our glossary page.
- Band: G
- PARKINGDetails of how and where vehicles can be parked, and any associated costs.Read more about parking in our glossary page.
- Garage,Driveway,EV charging
- GARDENA property has access to an outdoor space, which could be private or shared.
- Yes
- ACCESSIBILITYHow a property has been adapted to meet the needs of vulnerable or disabled individuals.Read more about accessibility in our glossary page.
- Ask agent
Hook Road, Ampfield, Romsey, SO51
Add an important place to see how long it'd take to get there from our property listings.
__mins driving to your place
Get an instant, personalised result:
- Show sellers you’re serious
- Secure viewings faster with agents
- No impact on your credit score
Your mortgage
Notes
Staying secure when looking for property
Ensure you're up to date with our latest advice on how to avoid fraud or scams when looking for property online.
Visit our security centre to find out moreDisclaimer - Property reference 29240241. The information displayed about this property comprises a property advertisement. Rightmove.co.uk makes no warranty as to the accuracy or completeness of the advertisement or any linked or associated information, and Rightmove has no control over the content. This property advertisement does not constitute property particulars. The information is provided and maintained by Spencers, Romsey. Please contact the selling agent or developer directly to obtain any information which may be available under the terms of The Energy Performance of Buildings (Certificates and Inspections) (England and Wales) Regulations 2007 or the Home Report if in relation to a residential property in Scotland.
*This is the average speed from the provider with the fastest broadband package available at this postcode. The average speed displayed is based on the download speeds of at least 50% of customers at peak time (8pm to 10pm). Fibre/cable services at the postcode are subject to availability and may differ between properties within a postcode. Speeds can be affected by a range of technical and environmental factors. The speed at the property may be lower than that listed above. You can check the estimated speed and confirm availability to a property prior to purchasing on the broadband provider's website. Providers may increase charges. The information is provided and maintained by Decision Technologies Limited. **This is indicative only and based on a 2-person household with multiple devices and simultaneous usage. Broadband performance is affected by multiple factors including number of occupants and devices, simultaneous usage, router range etc. For more information speak to your broadband provider.
Map data ©OpenStreetMap contributors.






