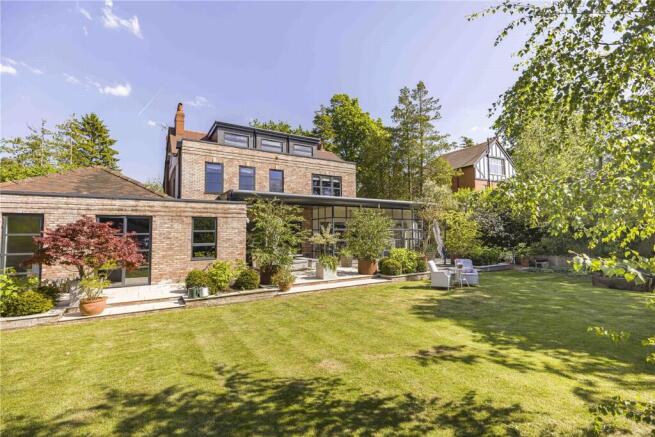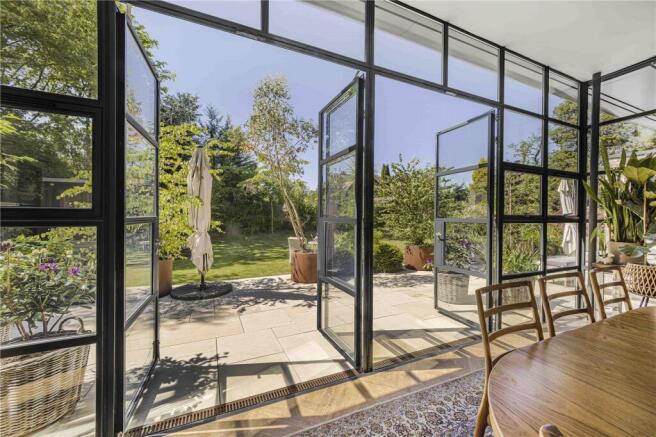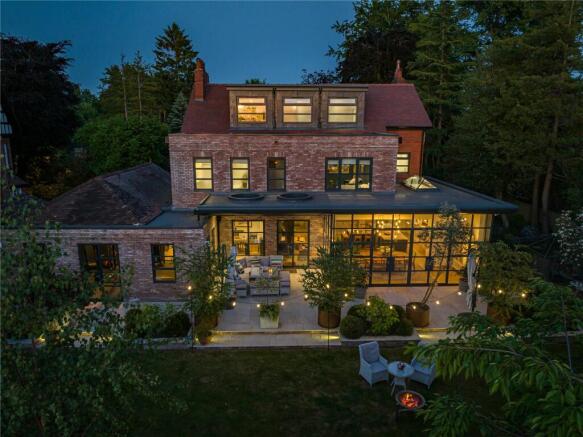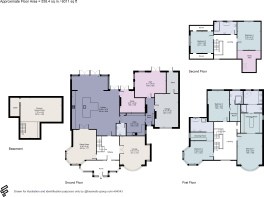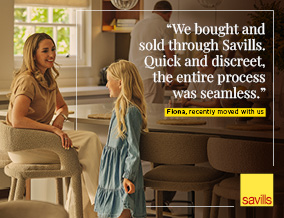
Alan Drive, Hale, Altrincham, Greater Manchester, WA15

- PROPERTY TYPE
Detached
- BEDROOMS
5
- BATHROOMS
4
- SIZE
6,011 sq ft
558 sq m
- TENUREDescribes how you own a property. There are different types of tenure - freehold, leasehold, and commonhold.Read more about tenure in our glossary page.
Freehold
Key features
- Blend of classic character and contemporary style
- Gym with garden access
- Open plan kitchen to the rear with a bespoke, handmade kitchen
- Attractive plot, about one third of an acre
- Gated driveway
- Located on a popular no through road
- EPC Rating = D
Description
Description
An exquisite detached period home, meticulously renovated and extended to the highest standard, situated on a highly sought-after no-through road in Hale. This impressive residence seamlessly marries timeless character with sophisticated contemporary design, occupying a generous plot and within easy reach of the village centre, local amenities and picturesque countryside walks.
Upon entering, a grand reception hallway with an elegant sweeping staircase sets the tone for the impeccable craftsmanship and interior style throughout. The heart of the home is a spectacular open-plan kitchen and living space featuring a bespoke handmade kitchen with striking T-shaped island and premium integrated appliances. This exceptional space benefits from floor-to-ceiling glazing, incorporating three sets of double doors that flood the space with natural light and open directly onto the private rear garden.
The formal lounge enjoys a large bay window and distinguished feature fireplace, while the second reception room is enhanced by a unique hexagonal bay, creating a bright and versatile living area. A separate study, with direct garden access offers an ideal workspace.
Practicality is well considered in the layout with a substantial utility/second kitchen providing extensive storage, internal access to the garage and gardens and a bespoke home gymnasium. The basement has been converted to include a cinema and games room, connected via an elegant open-plan staircase flowing seamlessly from the kitchen.
The first floor is home to an opulent principal bedroom suite, complete with an attractive bay window, a private dressing room, and luxurious en-suite bathroom. Two further double bedrooms benefit from their own dressing rooms and en-suite facilities. The top floor offers two additional double bedrooms and a further bathroom, providing flexible accommodation to suit family and guests alike.
Externally the property sits within a beautifully landscaped plot of approximately one-third of an acre. Electric gates open to a generous driveway with ample parking and access to the garage. The rear garden enjoys a sunny westerly aspect, with a large lawn, mature borders, and a charming garden room. A raised paved terrace, accessed directly from the kitchen offers an ideal setting for alfresco dining and entertaining, perfectly positioned to capture the evening sun.
Location
This property is situated on arguably one of the finest no through roads in Hale. Well positioned within 1.2 miles of Hale village and 2.3 miles of Altrincham with an impressive range of restaurants, bistros and bars, specialist shops, cinema and supermarkets.
The area has many excellent Golf courses, leisure clubs and facilities for outdoor pursuits and the Mere Golf Resort and Spa also easily accessible. The National Trust’s Dunham Massey and Tatton Park are close by along with the Bollin valley and Cheshire countryside walks just on the doorstep.
Access to the M56, M60 and M6 offer easy commuter links to the North West’s principal commercial centres and Manchester Airport is a ten minute drive. Altrincham Metro Link provides access to the City centre and beyond.
The educational establishments available locally are considered among the best in the country, with two State Grammar Schools, Altrincham Grammar School for Boys and Altrincham Grammar School for Girls. Other local schools are Loreto Grammar and Saint Ambrose College. There are outstanding private preparatory schools with Hale Prep and Altrincham Prep on the doorstep as well as excellent state junior schools such as St Vincent's primary. Local school bus routes run to some of the oldest and finest Private schools, such as The Manchester Grammar School, Withington Girls School and Manchester High School for Girls.
(all travel times and distances are approximate)
Square Footage: 6,011 sq ft
Additional Info
Council Tax Band H
Brochures
Web DetailsParticulars- COUNCIL TAXA payment made to your local authority in order to pay for local services like schools, libraries, and refuse collection. The amount you pay depends on the value of the property.Read more about council Tax in our glossary page.
- Band: H
- PARKINGDetails of how and where vehicles can be parked, and any associated costs.Read more about parking in our glossary page.
- Yes
- GARDENA property has access to an outdoor space, which could be private or shared.
- Yes
- ACCESSIBILITYHow a property has been adapted to meet the needs of vulnerable or disabled individuals.Read more about accessibility in our glossary page.
- Ask agent
Alan Drive, Hale, Altrincham, Greater Manchester, WA15
Add an important place to see how long it'd take to get there from our property listings.
__mins driving to your place
Get an instant, personalised result:
- Show sellers you’re serious
- Secure viewings faster with agents
- No impact on your credit score
Your mortgage
Notes
Staying secure when looking for property
Ensure you're up to date with our latest advice on how to avoid fraud or scams when looking for property online.
Visit our security centre to find out moreDisclaimer - Property reference KNU250139. The information displayed about this property comprises a property advertisement. Rightmove.co.uk makes no warranty as to the accuracy or completeness of the advertisement or any linked or associated information, and Rightmove has no control over the content. This property advertisement does not constitute property particulars. The information is provided and maintained by Savills, Knutsford. Please contact the selling agent or developer directly to obtain any information which may be available under the terms of The Energy Performance of Buildings (Certificates and Inspections) (England and Wales) Regulations 2007 or the Home Report if in relation to a residential property in Scotland.
*This is the average speed from the provider with the fastest broadband package available at this postcode. The average speed displayed is based on the download speeds of at least 50% of customers at peak time (8pm to 10pm). Fibre/cable services at the postcode are subject to availability and may differ between properties within a postcode. Speeds can be affected by a range of technical and environmental factors. The speed at the property may be lower than that listed above. You can check the estimated speed and confirm availability to a property prior to purchasing on the broadband provider's website. Providers may increase charges. The information is provided and maintained by Decision Technologies Limited. **This is indicative only and based on a 2-person household with multiple devices and simultaneous usage. Broadband performance is affected by multiple factors including number of occupants and devices, simultaneous usage, router range etc. For more information speak to your broadband provider.
Map data ©OpenStreetMap contributors.
