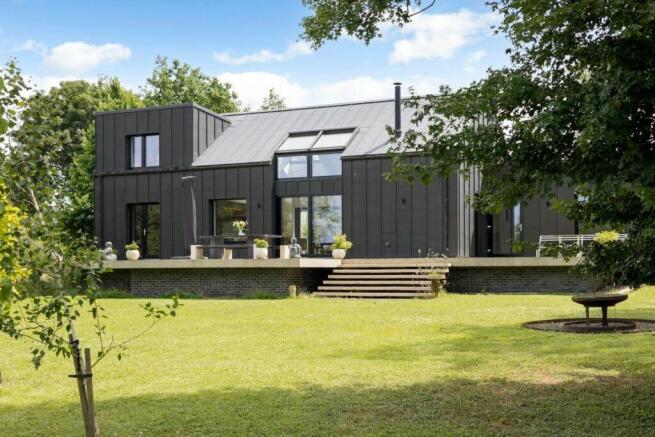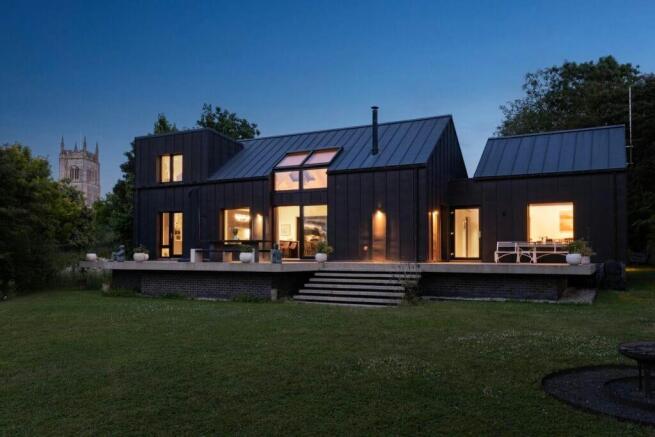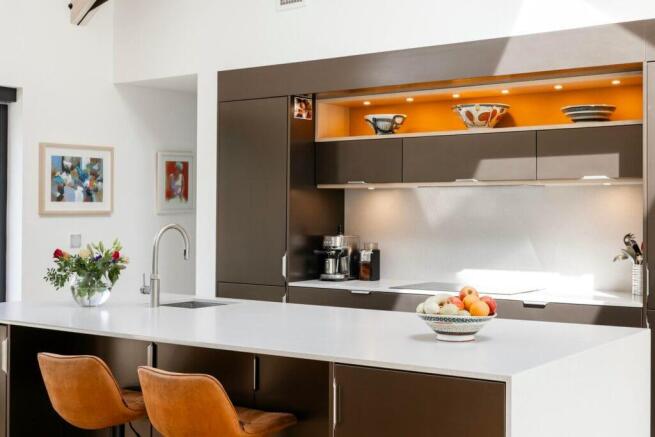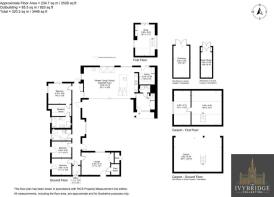Lower Meadow, Laxfield, Suffolk

- PROPERTY TYPE
Detached
- BEDROOMS
5
- BATHROOMS
3
- SIZE
Ask agent
- TENUREDescribes how you own a property. There are different types of tenure - freehold, leasehold, and commonhold.Read more about tenure in our glossary page.
Freehold
Key features
- Architect-designed eco home with Passivhaus-style technology
- Built in 2020 to exacting standards
- ‘A' rated for energy efficiency
- Contemporary zinc-clad design with black Suffolk barn influence
- Open-plan vaulted kitchen/dining/sitting room with log burner
- Cantilevered terrace and landscaped gardens extending to 0.58 acres
- Carport garage with first-floor space above
- Secluded position in the popular village of Laxfield
- Annexe potential with separate kitchenette and study area
Description
Sustainable Living, Beautifully Executed
Lower Meadow House is a sanctuary of calm and clarity, designed to support the rhythms of daily life with minimal environmental impact. Built to the exacting standards of Passivhaus design, it achieves an A-rated EPC and delivers remarkable energy performance without compromising beauty or comfort.
At the centre of this quiet efficiency are 22 integrated solar panels that generate power for the home. Air source heating, triple glazing, and organic insulation create a naturally stable temperature, while the zinc cladding and breathable environmentally conscious render offer a contemporary finish with long-lasting integrity. This is a home that feels as good as it looks.
Intelligent Living, Effortlessly Managed
Step inside and the intelligence of the home becomes apparent. Light and warmth are carefully balanced by self-learning systems that adjust throughout the day. Automated blinds and skylights respond to shifting light levels, while a mechanical ventilation and heat recovery system filters the air, maintaining freshness and purity across all living spaces.
Each room is fitted with high-tech sensors that manage lighting, temperature, and airflow. You do not need to think about climate control. The home does it for you, quietly and efficiently, so you can simply enjoy the experience of being there.
Sustainable by Design
Every feature of Lower Meadow House has been chosen with intention. Rainwater is harvested and used to supply the toilets. A private sewerage system reduces reliance on external networks. Even the insulation and materials used in construction support healthy, low-impact living.
This is more than an eco home. It is a way of life, beautifully executed, deeply considered, and ready for those who want to live well while caring for what matters most.
Entrance Hall
A quiet introduction to the architecture beyond, the entrance hall sets the tone with its clean lines, soft light, and warm material palette. Full-height storage is seamlessly integrated, offering both elegance and practicality from the moment you step inside.
Natural oak flooring flows underfoot, complemented by crisp white walls and space for carefully placed artwork that adds character without clutter. A large glazed side panel brings in garden views and morning light, creating a gentle transition between outside and in.
The staircase rises softly to the next level, its design restrained and intentional. This is not a hallway to hurry through. It is a space that invites pause, offering a moment of stillness at the threshold of the home.
Kitchen Area
Clean lines, natural light, and exquisite detail come together in this beautifully curated kitchen, where every surface has been chosen with care and every angle invites pause.
Anchored by a striking central island with a soft-touch matte finish, the kitchen offers both presence and purpose. The flush cabinetry conceals integrated appliances and generous storage, while open shelving with warm accent lighting adds an elegant design flourish. A run of full-height glazing dissolves the boundary between inside and out, flooding the space with garden views and morning sun.
Above, vaulted ceilings and automated skylights frame the sky and draw light deep into the home, balancing warmth with ventilation. The blend of textures, from the worktops to the rich wood flooring, feels both confident and calming.
Whether preparing a quiet meal or hosting with ease, this is a kitchen that works beautifully in rhythm with your day.
Dining Area
Set beneath a vaulted ceiling and framed by floor-to-ceiling glazing, the dining area offers a calm, open space that flows seamlessly into the garden beyond. Natural light floods in from every angle, creating a gentle rhythm that changes with the seasons.
Positioned between the kitchen and sitting area, it is perfectly placed for informal family meals or relaxed evening gatherings. With views across the courtyard planting and access to both patios, this is a space designed to host, to unwind, and to enjoy everyday moments made beautiful by the setting.
The natural oak flooring continues throughout, drawing warmth and continuity into the room. Above, exposed beams and feature skylights elevate the space, creating a sense of lightness that is both uplifting and serene.
Sitting Area
At the far end of the vaulted living space, the sitting area is designed for comfort, connection, and quiet retreat. Light pours in from dual aspects, with full-height glazing drawing the garden into view and a striking window above bringing in the sky.
A log-burning stove provides a central focal point and a soft glow on cooler evenings. Framed by pale walls and exposed timber beams, the space feels warm and grounded. Whether curled up with a book, enjoying a film with family, or watching the seasons shift beyond the glass, this is a room made for everyday calm.
Thoughtfully integrated into the main living zone, it retains its own sense of character, offering a peaceful contrast to the flow of the kitchen and dining areas nearby. Timeless yet contemporary, relaxed yet refined, this is the heart of the home in its most restorative form.
Principle Bedroom with dressing room and en-suite
The principal suite is a private, light-filled retreat, designed with comfort and clarity in mind. Large windows on two sides frame leafy garden views, bringing a softness to the space and creating a calm, restful atmosphere throughout the day.
With its clean lines and neutral palette, the room offers the perfect balance of space and simplicity. There is room to pause, to read, or to work quietly at the window while still feeling deeply at home. A dedicated dressing room keeps everyday routines out of sight and beautifully organised.
The en-suite bathroom is elegantly finished in soft stone and natural textures, with a walk-in rainfall shower, full bathtub, and double vanity. A picture window brings in natural light while maintaining privacy, completing a space that feels quietly indulgent, morning or night.
Guest Bedroom 2
Peaceful, bright, and welcoming, this guest bedroom offers a restful place to wake and unwind. A large picture window draws the eye to the greenery outside, filling the room with soft, natural light throughout the day.
The neutral walls and warm oak flooring create a sense of comfort and calm, while the clean layout offers plenty of flexibility for guests or family to settle in with ease. There is room to relax, read, and feel at home, all while enjoying the quiet privacy of this part of the house.
It is a space that feels both thoughtful and generous. Perfect for visiting loved ones, or simply for those moments when you want the house to hold more of the people you care about.
Guest Bedroom 3
Guest Bedroom 3 offers a quiet, grounded space with a gentle connection to nature. A large glazed door draws in morning light and opens directly to the garden, inviting the outside in and creating a peaceful retreat within the home.
Soft tones, oak flooring, and crisp white walls provide a simple, restful backdrop, while the room's proportions allow for both comfort and flexibility. Whether used as a guest suite, a peaceful reading room, or a creative workspace, it adapts beautifully to changing needs and rhythms.
It is a room that feels calm, intentional, and quietly welcoming, a space where guests can truly settle and feel at home.
Additional Sitting Room/Bedroom 4
A room designed to adapt to real life, this welcoming space offers the luxury of choice. Whether used as an additional lounge, a private guest suite, or a quiet retreat for teenagers or grandparents, it meets every possibility with ease.
A concealed kitchenette sits behind sleek folding doors, providing all the essentials for comfort and independence when needed, while the generous proportions and wide windows give the room a bright, airy feel throughout the day. Rich wood floors, soft lighting, and colourful textures make the space feel joyful and grounded.
Perfect for hosting guests with a little more privacy, or simply curling up for a peaceful evening, this room brings flexibility, charm, and a rare sense of calm to the heart of the home.
Office / Studio / Bedroom 5
Perched above the main living area, this versatile studio space offers a quiet retreat for work, hobbies or rest, with captivating views into the heart of the home. Full-height glazing connects the space visually with the vaulted kitchen, dining and sitting area below, creating a sense of connection while retaining privacy.
Flooded with natural light from dual-aspect windows, it's a room that inspires productivity by day and relaxation by night. Bespoke cabinetry offers practical storage, while crisp angles and warm timber floors add architectural interest. Whether imagined as a creative studio, private office, fifth bedroom or reading sanctuary, this elevated space offers peace, privacy and possibility.
Study
A wonderfully private and characterful space, this compact study offers everything needed for deep focus and creativity. Framed by a large picture window with leafy garden views, the desk enjoys excellent natural light throughout the day. The built-in workspace has been cleverly designed for functionality, with plenty of shelving and wall space for treasured memorabilia, personal inspiration or practical storage.
Tucked quietly away from the main living areas, it's a brilliant retreat for writers, thinkers and professionals who value peace, order and a moment of calm to get things done.
Gallery
More than just a corridor, this stunning gallery forms the elegant spine of the home. Running the full length of the ground floor, it connects the main living spaces to the bedroom wing with grace and character. Full-height glazing to one side floods the space with daylight and frames curated views of the central courtyard garden, creating a natural interplay between indoors and out.
Currently, Art-lined walls and richly toned oak flooring give it the feel of a private exhibition space, while thoughtfully placed seating invites pause, reflection and conversation. Whether used to display cherished pieces or to enjoy a quiet morning coffee with garden views, this is a walkway that elevates the everyday.
Scullery
Discreetly tucked behind the main kitchen, the scullery is a beautifully functional space designed for those who love to cook and create. With clean-lined cabinetry, generous worktops and clever open shelving, everything you need is within easy reach, while keeping the main kitchen pristine for entertaining.
This is a hardworking room with heart, where preserving, prepping or simply brewing the perfect coffee happens without fuss. Whether you're planning a weekend of entertaining or everyday family meals, the scullery gives you the space to do it all, beautifully out of sight.
Workshop
Hidden away and deeply practical, the workshop offers a quiet sanctuary for hands-on creativity, repairs or precision projects. Whether you're a keen woodworker, a tinkerer, or someone who simply appreciates a well-ordered space, this is where tools find their rhythm and ideas come to life.
With plenty of room to store, make and mend, it's a purposeful companion to the home, offering utility without compromise and the sort of space you only truly appreciate once you have it.
Music Room/ Project Room
A space that sings with personality and potential, this dedicated music and project room is a dream come true for creatives. Whether you're composing, mixing, rehearsing or simply escaping into sound, it offers the acoustic calm and freedom to focus, experiment and enjoy.
Thoughtfully designed with fitted shelving, sound absorption, and ample space for instruments or studio gear, it invites both performance and play. For musicians, makers or anyone craving a room to think and create, this is where imagination finds its rhythm.
Car Port
Positioned at the entrance to the property, the car port with EV charging point offers a bold yet practical first impression. With a clean architectural profile that mirrors the home's contemporary design, this multi-purpose space is both functional and beautifully resolved.
The double car port provides sheltered parking, along with generous room for bikes, tools, garden equipment, or outdoor gear. A covered recess to one side is currently used as a log store, offering convenient access for colder months.
Above the garage, two well-proportioned rooms add valuable flexibility. Ideal as a studio, home office, fitness space or secure storage, they are naturally lit and quietly separated from the main house, giving you space to focus, create or simply spread out.
Courtyard Front Garden
At the heart of the home's striking architecture lies a tranquil courtyard garden, setting a serene tone from the moment you arrive. This thoughtfully landscaped space blends natural textures, sculptural planting and seasonal colour to create a quiet, meditative retreat. Whether enjoyed from the inside through floor-to-ceiling glass or explored underfoot, the garden is a centrepiece of calm that reflects the home's balance of design and nature.
Rear Gardens
The rear gardens at Lower Meadow House unfold gently across open lawns and give ample space to wander, bordered by maturing trees and dense natural planting that create a true sense of peace. Designed for relaxed living and seasonal beauty, the landscape offers space for play, quiet contemplation, and gatherings alike.
A broad terrace connects seamlessly to the house, offering a perfect vantage point across the grounds. At the far boundary, partially hidden behind foliage, the River Blyth marks the edge of the land - a gentle, natural presence that completes the sense of retreat.
Brochures
Brochure 1- COUNCIL TAXA payment made to your local authority in order to pay for local services like schools, libraries, and refuse collection. The amount you pay depends on the value of the property.Read more about council Tax in our glossary page.
- Band: F
- PARKINGDetails of how and where vehicles can be parked, and any associated costs.Read more about parking in our glossary page.
- Covered
- GARDENA property has access to an outdoor space, which could be private or shared.
- Terrace
- ACCESSIBILITYHow a property has been adapted to meet the needs of vulnerable or disabled individuals.Read more about accessibility in our glossary page.
- Level access shower
Lower Meadow, Laxfield, Suffolk
Add an important place to see how long it'd take to get there from our property listings.
__mins driving to your place
Get an instant, personalised result:
- Show sellers you’re serious
- Secure viewings faster with agents
- No impact on your credit score

Your mortgage
Notes
Staying secure when looking for property
Ensure you're up to date with our latest advice on how to avoid fraud or scams when looking for property online.
Visit our security centre to find out moreDisclaimer - Property reference 2328. The information displayed about this property comprises a property advertisement. Rightmove.co.uk makes no warranty as to the accuracy or completeness of the advertisement or any linked or associated information, and Rightmove has no control over the content. This property advertisement does not constitute property particulars. The information is provided and maintained by The Ivybridge Collection, Norfolk. Please contact the selling agent or developer directly to obtain any information which may be available under the terms of The Energy Performance of Buildings (Certificates and Inspections) (England and Wales) Regulations 2007 or the Home Report if in relation to a residential property in Scotland.
*This is the average speed from the provider with the fastest broadband package available at this postcode. The average speed displayed is based on the download speeds of at least 50% of customers at peak time (8pm to 10pm). Fibre/cable services at the postcode are subject to availability and may differ between properties within a postcode. Speeds can be affected by a range of technical and environmental factors. The speed at the property may be lower than that listed above. You can check the estimated speed and confirm availability to a property prior to purchasing on the broadband provider's website. Providers may increase charges. The information is provided and maintained by Decision Technologies Limited. **This is indicative only and based on a 2-person household with multiple devices and simultaneous usage. Broadband performance is affected by multiple factors including number of occupants and devices, simultaneous usage, router range etc. For more information speak to your broadband provider.
Map data ©OpenStreetMap contributors.




