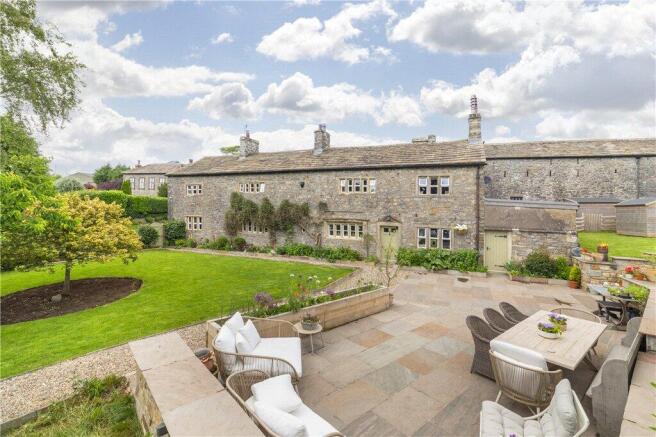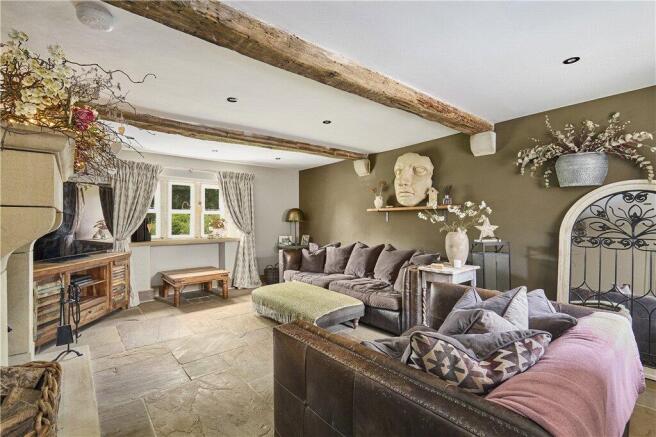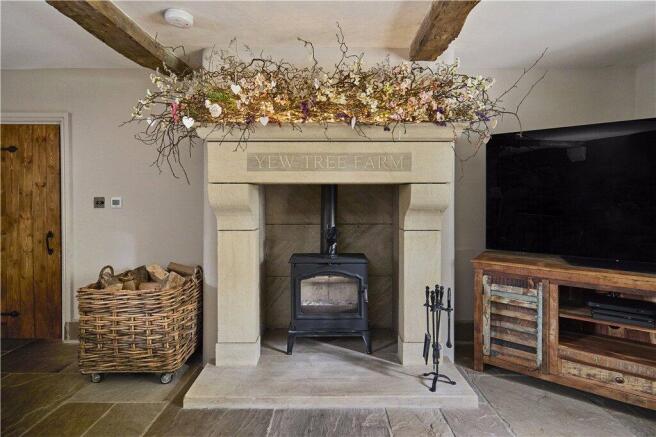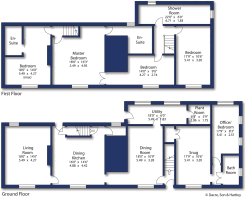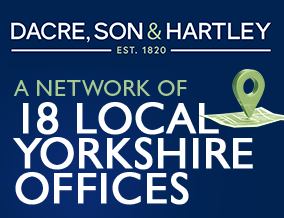
Gledstone Road, West Marton, Skipton, North Yorkshire, BD23

- PROPERTY TYPE
Detached
- BEDROOMS
4
- BATHROOMS
4
- SIZE
2,991 sq ft
278 sq m
- TENUREDescribes how you own a property. There are different types of tenure - freehold, leasehold, and commonhold.Read more about tenure in our glossary page.
Freehold
Key features
- Grade II listed farmhouse
- Four bedroom family home
- Four bathrooms
- Three reception rooms
- Enviable location within West Marton
- Off street parking
- Amazing rear garden and patio
- Spacious living accommodation throughout
Description
Yew Tree Farm is a Yorkshire long style house with most rooms facing the garden and light. With underfloor heating to both the ground and first floor.
Through the formal front door into an entrance hallway with stone flagged floor, exposed beams and a staircase leading to the first floor. Onto the dining room with a stone flagged floor, exposed beams and a window to the front. Through to the utility room with a selection of wall, drawer, base units and tall cupboards, along with plumbing for a washing machine, space for a dryer, an external door and a boot room/cloaks area with two windows to the rear. Off here, is the plant room with a stone floor and water cylinder tank. From the dining room you enter the kitchen diner which offers a selection of wall, drawer and base units with wooden worktop surfaces over, space for an American style fridge/freezer, a Rangemaster cooker with induction hob and extractor above, integrated dishwasher, exposed beams and mullion windows to the front. From here the second staircase leads to the first floor, an understairs boot cupboard and a pantry cupboard with a window to the rear. Onto the living room with exposed beams, stone floors, windows to the front and rear, a wood burning stove sat in a feature fireplace with the words 'Yew Tree Farm' engraved into it.
To the first floor and into the first bedroom with exposed beams, stone fireplace and a window to the front. A sliding door provides access into the en-suite which comprises of, a walk-in shower cubicle with rain hood and attachment, close coupled w.c., and a wash hand basin sat in a feature wooden vanity unit. The next room is the master bedroom with a window to the front, feature open fireplace and an en-suite with beautiful tiled floor, part tiled walls, shower with soakaway, large rain hood and attachment, twin sinks set in a feature wooden plinth, a close coupled w.c., Heritage heated towel rail, display cabinet and exposed beams. Double doors from the master bedroom lead through to a further bedroom/dressing room which is also accessed from the second landing. From the second landing into the family bathroom which offers a modern style roll top bath, twin sinks with feature vanity unit, walk-in shower with rain hood and soakaway, Heritage heated towel rail, wall lights, tiled floor and windows to the side and rear. The final bedroom has feature beams and a window to the front.
Externally, to the front is a gravelled driveway accessed through a five bar gate and a gravelled pathway leads up beyond an Indian stone flagged patio area taking in the best of the sunshine. There is a lawn with trees and shrubs surrounding along with decorative borders and a raised lawn which leads away from the house. To the rear there is a shed and further parking to roadside and a shared access along the rear of the property.
Local Authority & Council Tax Band
• North Yorkshire Council,
• Council Tax Band G
Tenure, Services & Parking
• Freehold
• Mains electricity, water and drainage are installed
• There is parking for a number of cars on site
• The property is located in a conservation area and is Grade II listed.
• An access is in place for the neighbour over the land owned by the property
Internet & Mobile Coverage
For information on Internet and Mobile coverage access the Ofcom website from this link
Flooding
For information on flood risks please use this link Check for flooding in England - GOV.UK
This property enjoys a highly desirable location – the house enjoying far reaching views across undulating Southern Dales countryside. For those who need to travel, many of the region's principle towns are within comfortable daily travelling distance. Leeds is approximately 33 miles away and Manchester only 42 miles distant. Nearby Skipton, a town regularly featured by The Sunday Times as being one of the UK’s most desirable in which to live, offers comprehensive retail, social and recreational amenities, as well as highly regarded state schooling. There are a number of private schools within easy daily reach. From Skipton railway station there are frequent services into Leeds, with regular onwards connections throughout the day to London Kings Cross. International airports are available in both Manchester and to the north of Leeds, whilst the M65 motorway can be joined at nearby Colne.
From Skipton take the A59 towards Clitheroe, bearing right at the roundabout shortly after Broughton Hall. Continue ahead through the village of East Marton, next enter West Marton Village taking the first right where the property is located on the right marked by our Dacre, Son & Hartley 'For Sale' board.
Brochures
Particulars- COUNCIL TAXA payment made to your local authority in order to pay for local services like schools, libraries, and refuse collection. The amount you pay depends on the value of the property.Read more about council Tax in our glossary page.
- Band: G
- LISTED PROPERTYA property designated as being of architectural or historical interest, with additional obligations imposed upon the owner.Read more about listed properties in our glossary page.
- Listed
- PARKINGDetails of how and where vehicles can be parked, and any associated costs.Read more about parking in our glossary page.
- Yes
- GARDENA property has access to an outdoor space, which could be private or shared.
- Yes
- ACCESSIBILITYHow a property has been adapted to meet the needs of vulnerable or disabled individuals.Read more about accessibility in our glossary page.
- Ask agent
Gledstone Road, West Marton, Skipton, North Yorkshire, BD23
Add an important place to see how long it'd take to get there from our property listings.
__mins driving to your place
Get an instant, personalised result:
- Show sellers you’re serious
- Secure viewings faster with agents
- No impact on your credit score
Your mortgage
Notes
Staying secure when looking for property
Ensure you're up to date with our latest advice on how to avoid fraud or scams when looking for property online.
Visit our security centre to find out moreDisclaimer - Property reference SKI220275. The information displayed about this property comprises a property advertisement. Rightmove.co.uk makes no warranty as to the accuracy or completeness of the advertisement or any linked or associated information, and Rightmove has no control over the content. This property advertisement does not constitute property particulars. The information is provided and maintained by Dacre Son & Hartley, Skipton. Please contact the selling agent or developer directly to obtain any information which may be available under the terms of The Energy Performance of Buildings (Certificates and Inspections) (England and Wales) Regulations 2007 or the Home Report if in relation to a residential property in Scotland.
*This is the average speed from the provider with the fastest broadband package available at this postcode. The average speed displayed is based on the download speeds of at least 50% of customers at peak time (8pm to 10pm). Fibre/cable services at the postcode are subject to availability and may differ between properties within a postcode. Speeds can be affected by a range of technical and environmental factors. The speed at the property may be lower than that listed above. You can check the estimated speed and confirm availability to a property prior to purchasing on the broadband provider's website. Providers may increase charges. The information is provided and maintained by Decision Technologies Limited. **This is indicative only and based on a 2-person household with multiple devices and simultaneous usage. Broadband performance is affected by multiple factors including number of occupants and devices, simultaneous usage, router range etc. For more information speak to your broadband provider.
Map data ©OpenStreetMap contributors.
