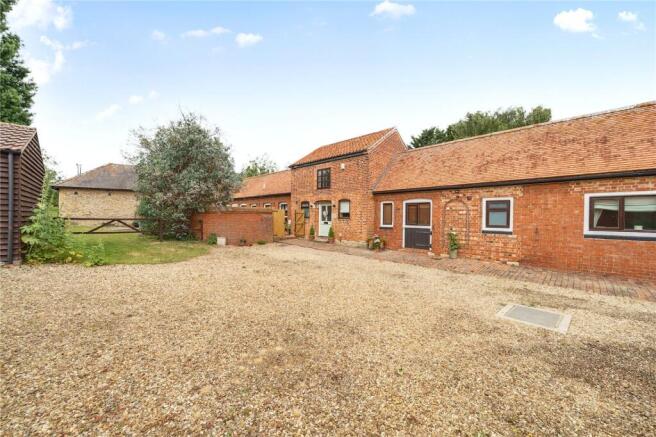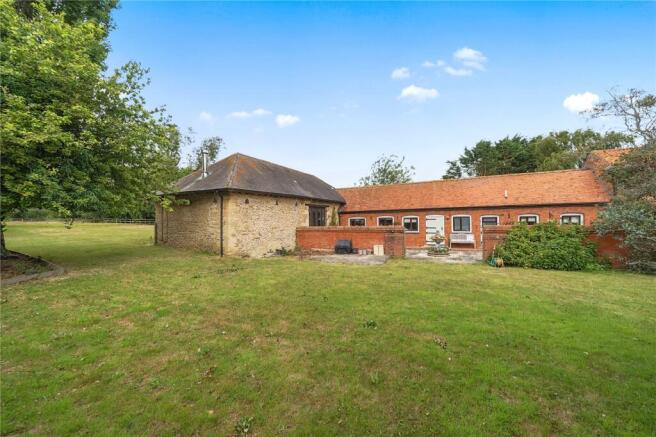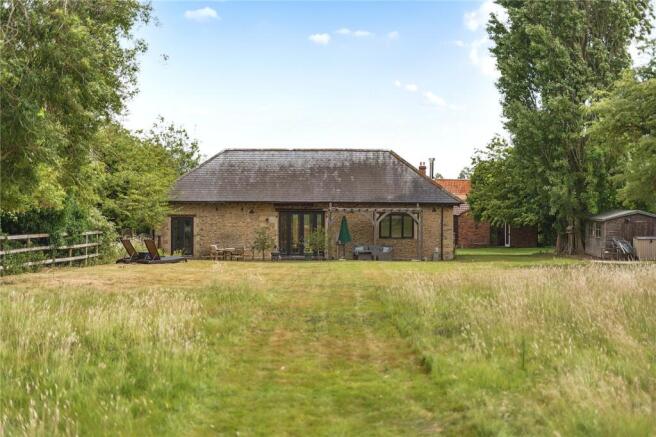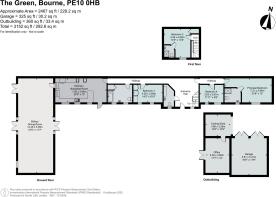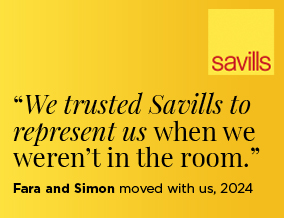
The Green, Thurlby, Bourne, Lincolnshire, PE10

- PROPERTY TYPE
Detached
- BEDROOMS
4
- BATHROOMS
3
- SIZE
2,467-3,152 sq ft
229-293 sq m
- TENUREDescribes how you own a property. There are different types of tenure - freehold, leasehold, and commonhold.Read more about tenure in our glossary page.
Freehold
Key features
- CHAIN FREE
- Four Double Bedrooms over Two Floors
- A Spectacular Voluminous Sitting/Dining Room measuring 47.5 x 17.7 sq ft.
- Character Property with Period Features
- Good Sized Plot with Extensive Parking
- A1 provides good access to Peterborough, where direct rail services reach London King’s Cross in under an hour
- EPC Rating = D
Description
Description
Positioned at the edge of a peaceful rural setting and approached via a gated gravel driveway, this charming four-bedroom barn conversion offers a striking blend of rustic charm and modern practicality. Set within generous grounds backing onto open fields, the property enjoys both privacy and scale.
Extending over 3,100 sq. ft, this impressive home has been sensitively transformed into a singularly striking residence comprising four bedrooms, three bathrooms, a well-appointed kitchen diner as well as an expansive open-plan sitting room and dining room. Outside is a wonderful garden, double garage with external home office, and gravel driveway with ample parking for multiple vehicles.
Beautifully presented throughout, the vast interiors celebrate the building’s agricultural heritage with exposed beams, vaulted ceilings, and a wealth of period features, all thoughtfully combined with modern finishes.
Accommodation
From the moment you step inside, the character of the property is immediately evident. The magnificent principal reception room highlights exposed beams and original stonework which fill the room with charm and character, they combine with the impressively vaulted ceiling to create a voluminous, light-filled space that is both warm and impressive. A large log-burning stove is a focal point of the room, and the two sets of French doors lead out onto both the level terrace and the courtyard below. Whether hosting large gatherings or enjoying quiet evenings in front of the fire, this is a room designed to adapt effortlessly to all occasions.
Adjoining this space is a well-appointed kitchen and breakfast room, fitted with granite worktops and ample cabinetry, offering both function and style for everyday living or entertaining. Integrated appliances include the electric Aga and dishwasher, with space for an American fridge freezer. Informal dining is catered for with the corner island and there is room for a breakfast table.
The four bedrooms are arranged to provide comfort and flexibility, supported by well-fitted bathrooms and thoughtfully laid-out accommodation. The principal bedroom with feature brick arch has high ceilings and an en suite shower room providing a peaceful retreat from the entrance hall. Adjacent from the inner hallway, bedroom four is flexible in nature and could serve as a bedroom, study or dressing room. This room, along with bedroom three, are served by the large family bathroom. Bedroom two can be found on the first floor, a large double this room is accompanied with a shower en suite.
Outside
Approached via a gated entrance, the home sits behind a generous gravel driveway providing extensive off-road parking, leading to a detached double garage with additional storage. Beyond the garage is a separate home office, perfectly placed for remote working, hobbies, or as a quiet retreat and has the potential, subject to planning to become an annexe if desired.
To the rear, the garden unfolds as a tranquil, open space bordered with post and rail fencing, the rural views can be admired from the west facing terrace. A private courtyard sheltered by brick walls, offers an ideal setting for outdoor dining and relaxation, while the generous lawned garden provides ample room for recreation, gardening, or simply enjoying the peace of the countryside.
A Rare Offering
Combining the timeless appeal of a traditional barn conversion with the comfort and convenience of modern finishes, this distinctive home is a rare find. With its blend of expansive interiors, secluded setting, and uninterrupted views, it offers an enviable opportunity to embrace country living without compromise.
Location
Nestled in the gently rolling countryside of South Lincolnshire, the village of Thurlby offers the charm of rural life with the convenience of excellent connections. Just a short drive from the historic Georgian market town of Stamford—frequently named among the best places to live in the UK—Thurlby enjoys a peaceful village atmosphere while benefiting from easy access to a wealth of amenities.
Surrounded by open farmland and scenic walks, the village itself is home to a friendly community and offers essential local facilities, including a well-regarded primary school, village hall, church, and nearby pubs and farm shops in surrounding villages. A wider range of services, independent retailers, and exceptional dining can be found in Stamford, just 4 miles to the south-west.
For commuters, the village is well-placed, with nearby Bourne and Stamford providing road links to the A1 and onward to Peterborough, where direct rail services reach London King’s Cross in under an hour. A choice of excellent state and independent schools are also within easy reach, including Stamford Endowed Schools, Bourne Grammar School, and Witham Hall.
Whether enjoying countryside pursuits, exploring nearby market towns or commuting to London with ease, Thurlby offers an exceptional balance of country living and modern convenience.
Square Footage: 2,467 sq ft
Additional Info
Services: Mains, electricity, water, gas, central heating and drainage.
Local Authority: South Kesteven District Council Tax Band F
All journey times and distances are approximate.
Fixture & Fittings: Only those mentioned in these sale particulars are included in the sale. All others such as curtains, light fittings and garden ornaments are specifically excluded but may be available by separate negotiation.
Brochures
Web DetailsParticulars- COUNCIL TAXA payment made to your local authority in order to pay for local services like schools, libraries, and refuse collection. The amount you pay depends on the value of the property.Read more about council Tax in our glossary page.
- Band: F
- PARKINGDetails of how and where vehicles can be parked, and any associated costs.Read more about parking in our glossary page.
- Yes
- GARDENA property has access to an outdoor space, which could be private or shared.
- Yes
- ACCESSIBILITYHow a property has been adapted to meet the needs of vulnerable or disabled individuals.Read more about accessibility in our glossary page.
- Ask agent
The Green, Thurlby, Bourne, Lincolnshire, PE10
Add an important place to see how long it'd take to get there from our property listings.
__mins driving to your place
Get an instant, personalised result:
- Show sellers you’re serious
- Secure viewings faster with agents
- No impact on your credit score
Your mortgage
Notes
Staying secure when looking for property
Ensure you're up to date with our latest advice on how to avoid fraud or scams when looking for property online.
Visit our security centre to find out moreDisclaimer - Property reference SSG230043. The information displayed about this property comprises a property advertisement. Rightmove.co.uk makes no warranty as to the accuracy or completeness of the advertisement or any linked or associated information, and Rightmove has no control over the content. This property advertisement does not constitute property particulars. The information is provided and maintained by Savills, Stamford. Please contact the selling agent or developer directly to obtain any information which may be available under the terms of The Energy Performance of Buildings (Certificates and Inspections) (England and Wales) Regulations 2007 or the Home Report if in relation to a residential property in Scotland.
*This is the average speed from the provider with the fastest broadband package available at this postcode. The average speed displayed is based on the download speeds of at least 50% of customers at peak time (8pm to 10pm). Fibre/cable services at the postcode are subject to availability and may differ between properties within a postcode. Speeds can be affected by a range of technical and environmental factors. The speed at the property may be lower than that listed above. You can check the estimated speed and confirm availability to a property prior to purchasing on the broadband provider's website. Providers may increase charges. The information is provided and maintained by Decision Technologies Limited. **This is indicative only and based on a 2-person household with multiple devices and simultaneous usage. Broadband performance is affected by multiple factors including number of occupants and devices, simultaneous usage, router range etc. For more information speak to your broadband provider.
Map data ©OpenStreetMap contributors.
