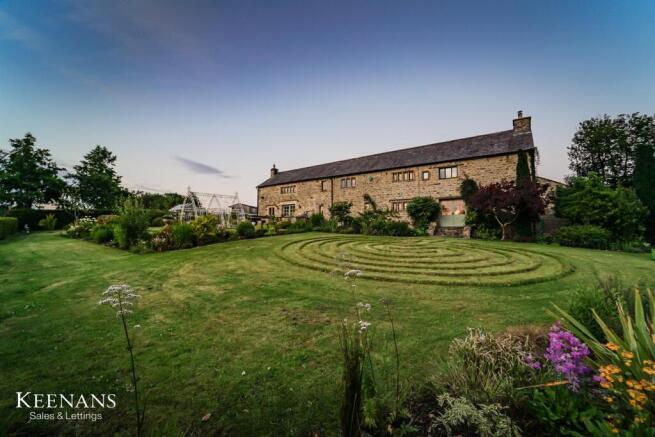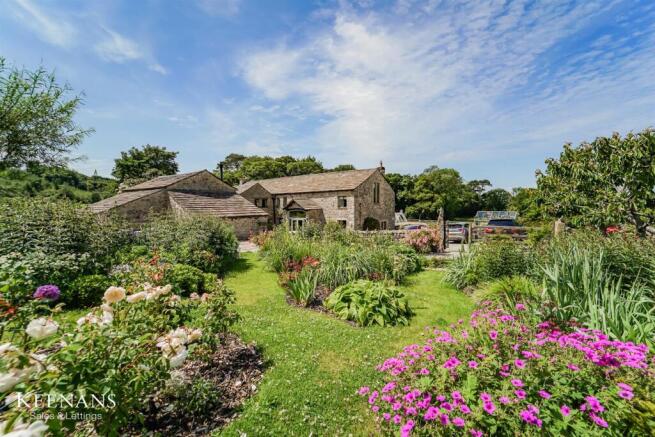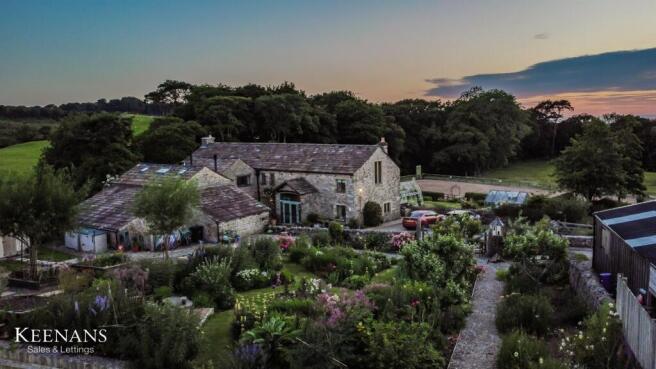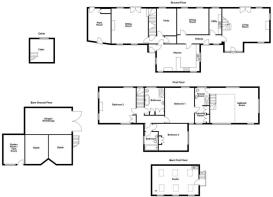Quernmore

- PROPERTY TYPE
Farm House
- BEDROOMS
4
- BATHROOMS
3
- SIZE
4,360 sq ft
405 sq m
- TENUREDescribes how you own a property. There are different types of tenure - freehold, leasehold, and commonhold.Read more about tenure in our glossary page.
Freehold
Key features
- Extraordinary Grade II Listed Farmhouse
- Approximately Ten Acres of Land
- Two Storey Barn, Stables, Tack Room and Grazing Fields
- Four Bedrooms
- Spread Across Three Floors
- Original Features Throughout
- Ample Off Road Parking
- Tenure Freehold
- Council Tax Band TBC
- EPC Rating Exempt
Description
Tucked away in the tranquil village of Quernmore, this extraordinary Grade II listed farmhouse is the embodiment of refined rural living. Set within 10 acres of gently rolling countryside, this beautifully converted barn offers not just a home, but a lifestyle — where character, comfort, and equestrian excellence meet.
The expansive interior is perfect for modern family life, with four versatile reception rooms ideal for entertaining, relaxing, or working from home. Four generous bedrooms and three well-appointed bathrooms ensure space and privacy for every member of the household. Throughout, traditional features such as stone mullioned windows, exposed beams, and heritage stonework create a warm and authentic atmosphere — all seamlessly complemented by tasteful modern finishes.
For those with a passion for horses, the facilities are exceptional. A professionally constructed 20m x 60m outdoor arena, four carefully designed stables, and secure turnout paddocks provide everything required for training, care, and leisure. Whether you're a seasoned rider or a keen hobbyist, this is a setup that supports and inspires. The property’s gardens offer their own sense of magic: a charming walled garden surrounds a peaceful pond, while formal lawns and borders lend themselves beautifully to outdoor dining, summer gatherings, or moments of stillness. It’s a setting that invites you to slow down and savour every season. Despite its private feel, the home is just a short drive from Lancaster’s array of shops, schools, and cultural attractions. Excellent transport links make commuting convenient — without compromising on the sense of countryside escape.
Whether you're seeking a base for your equestrian pursuits, a country home to raise a family, or a retreat from the pace of modern life, this remarkable property offers a rare opportunity to settle somewhere truly special.
Ground Floor -
Entrance Hall - 6.50m x 1.24m (21'4 x 4'1) - Hardwood single glazed front door, double glazed window, central heating radiator, exposed beams, spotlights, solid oak flooring, doors leading to living room, utility, kitchen and dining room.
Living Room - 6.93m x 5.16m (22'9 x 16'11) - Two double glazed mullioned window, double glazed window, two central heating radiators, spotlights, log burner, solid oak flooring, vaulted ceiling, open to breakfast area, stairs to first floor and French doors to rear.
Breakfast Area - 2.74m x 1.37m (9'0 x 4'6 ) - Set within original stone barn entrance with double glazed window and French doors to front.
Utility - 3.84m x 1.80m (12'7 x 5'11) - Double glazed window, range of fitted units and integrated shelving, stainless steel sink and drainer with mixer tap, plumbing for washing machine, space for dryer, space for fridge freezer and tiled flooring.
Dining Room - 4.65m x 3.76m (15'3 x 12'4 ) - Two double glazed mullioned windows, central heating radiator, built-in storage, beamed ceiling and solid oak flooring.
Kitchen - 6.30m x 3.96m (20'8 x 13'0) - Four double glazed windows, range of Oakcraft wall and base units with granite work surfaces, Rangemaster cooker with five ring gas hob, inset ceramic one and a half bowl sink with mixer tap and integrated draining ridges, integrated dishwasher, Stovax multifuel burning stone, meter cupboard, original flag flooring, doors to side porch and rear hall.
Side Porch - 1.07m x 1.04m (3'6 x 3'5 ) -
Rear Hall - 2.67m x 1.12m (8'9 x 3'8) - Slate tiled flooring, doors leading to WC, study, sitting room and door to stairs to lower ground floor.
Wc - 1.73m x 0.94m (5'8 x 3'1 ) - Central heating radiator, dual flush WC, wall mounted wash basin with mixer tap, exposed beams, partially tiled elevations and slate tiled flooring.
Study - 3.99m x 2.90m (13'1 x 9'6 ) - Mullioned window and beamed ceiling.
Sitting Room - 5.38m x 5.21m (17'8 x 17'1) - Mullioned windows, beamed ceiling, stone fire surround with fitted Dovre wood and multifuel canopied fireplace, French doors to rear and stairs to first floor.
Lower Ground Floor -
Cellar - Stone shelving and stone flag flooring.
First Floor -
Galleried Room - 6.96m x 5.05m (22'10 x 16'7 ) - Stone mullioned windows, double glazed window, two central heating radiators and exposed beams.
Bedroom One - 5.31m x 4.32m (17'5 x 14'2 ) - Mullioned windows, vaulted ceiling and exposed beams.
Dressing Room - 2.51m x 2.24m (8'3 x 7'4 ) - Double glazed window, central heating radiator, fitted wardrobes, integrated shelving and open to shower room.
Shower Room - 2.74m x 2.24m (9'0 x 7'4 ) - Double glazed window, central heated towel rail, low basin WC, pedestal wash basin with traditional taps, direct feed rainfall shower with rinse head, tiled elevations, exposed beams, tiled flooring and door to galleried room.
Bedroom Two - 5.56m x 5.18m (18'3 x 17'0) - Mullioned windows, double glazed windows and fitted wardrobe.
Bedroom Three - 5.13m x 4.04m (16'10 x 13'3 ) - Double glazed window, fitted wardrobe and integrated shelving.
Bathroom - 3.78m x 3.00m (12'5 x 9'10) - Stone mullioned window, heated towel rail, freestanding rolltop ball and clawfoot bath and rinse head, pedestal wash basin with traditional taps, low basin WC, walk-in direct feed shower and integrated linen cupboard.
Second Bathroom - 2.77m x 1.88m (9'1 x 6'2) - Chrome heated towel rail, low basin WC, pedestal wash basin with traditional taps, wood panel bath with traditional taps and overhead direct feed shower.
External - Gravel driveway leading over the beck with borders to either side, access to original farm courtyard through to open parking area, access to workroom and boiler room with gas fired boiler (LPG supply), hot and cold plumbing and separate WC, access to field shelter in the paddock, covered standing area, four stables, tack room with stone steps leading up to office room featuring skylights and separate heating system.
Garden And Land - Approximately 10 acres of land, an acre of which are the house and gardens, sheltered sitting areas, walled kitchen garden with raise vegetable beds and soft fruit cages, two fields surrounding property ideal for equestrian or livestock.
Brochures
QuernmoreBrochure- COUNCIL TAXA payment made to your local authority in order to pay for local services like schools, libraries, and refuse collection. The amount you pay depends on the value of the property.Read more about council Tax in our glossary page.
- Ask agent
- PARKINGDetails of how and where vehicles can be parked, and any associated costs.Read more about parking in our glossary page.
- Yes
- GARDENA property has access to an outdoor space, which could be private or shared.
- Yes
- ACCESSIBILITYHow a property has been adapted to meet the needs of vulnerable or disabled individuals.Read more about accessibility in our glossary page.
- Ask agent
Energy performance certificate - ask agent
Quernmore
Add an important place to see how long it'd take to get there from our property listings.
__mins driving to your place
Get an instant, personalised result:
- Show sellers you’re serious
- Secure viewings faster with agents
- No impact on your credit score
Your mortgage
Notes
Staying secure when looking for property
Ensure you're up to date with our latest advice on how to avoid fraud or scams when looking for property online.
Visit our security centre to find out moreDisclaimer - Property reference 34006039. The information displayed about this property comprises a property advertisement. Rightmove.co.uk makes no warranty as to the accuracy or completeness of the advertisement or any linked or associated information, and Rightmove has no control over the content. This property advertisement does not constitute property particulars. The information is provided and maintained by Keenans Estate Agents, Clitheroe. Please contact the selling agent or developer directly to obtain any information which may be available under the terms of The Energy Performance of Buildings (Certificates and Inspections) (England and Wales) Regulations 2007 or the Home Report if in relation to a residential property in Scotland.
*This is the average speed from the provider with the fastest broadband package available at this postcode. The average speed displayed is based on the download speeds of at least 50% of customers at peak time (8pm to 10pm). Fibre/cable services at the postcode are subject to availability and may differ between properties within a postcode. Speeds can be affected by a range of technical and environmental factors. The speed at the property may be lower than that listed above. You can check the estimated speed and confirm availability to a property prior to purchasing on the broadband provider's website. Providers may increase charges. The information is provided and maintained by Decision Technologies Limited. **This is indicative only and based on a 2-person household with multiple devices and simultaneous usage. Broadband performance is affected by multiple factors including number of occupants and devices, simultaneous usage, router range etc. For more information speak to your broadband provider.
Map data ©OpenStreetMap contributors.




