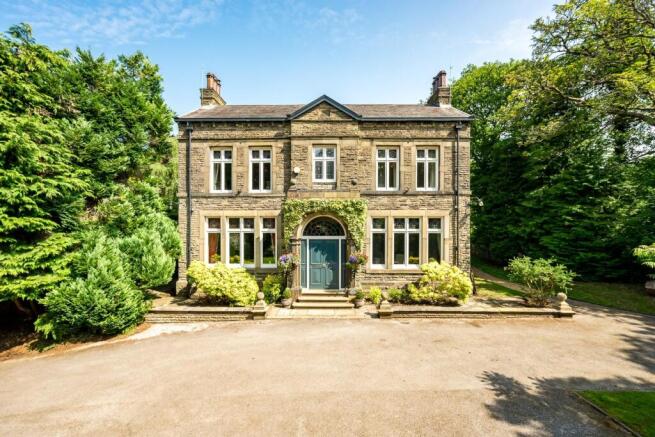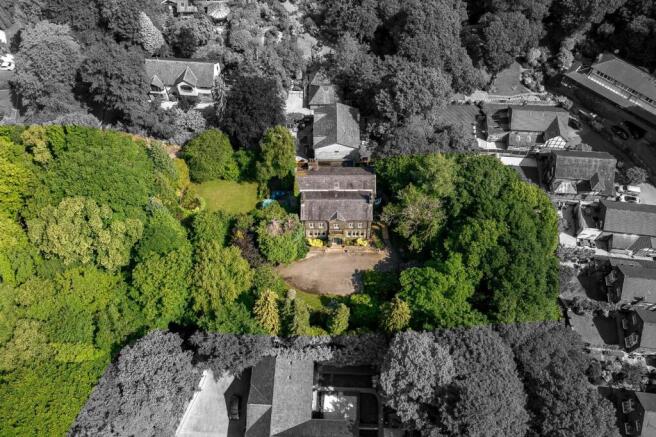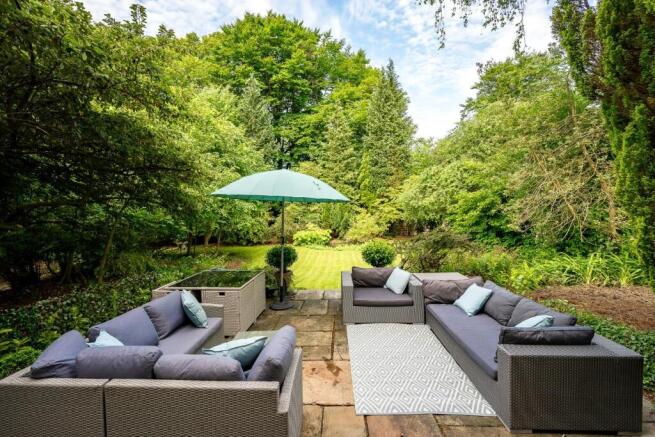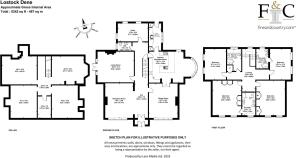High Bank Lane, Lostock, Bolton

- PROPERTY TYPE
Detached
- BEDROOMS
4
- BATHROOMS
3
- SIZE
Ask agent
- TENUREDescribes how you own a property. There are different types of tenure - freehold, leasehold, and commonhold.Read more about tenure in our glossary page.
Freehold
Description
The accommodation includes an original oak-panelled reception/library, formal dining room, main lounge, open plan kitchen and breakfast room, home office/study, ground floor WC, and a large, converted basement with five versatile rooms. Upstairs are four exceptionally large double bedrooms with views over gardens — two with spacious en-suites — and a four-piece family bathroom. The expansive loft also offers outstanding potential for conversion, with two rooms already boarded out.
While original features have been preserved, the home has been lovingly maintained and remains in excellent condition. Its interior style now offers an exciting opportunity for sympathetic modernisation — allowing the next owner to blend timeless elegance with contemporary finishes in a rare setting. It’s a perfect long-term family home — where generations can grow, entertain, and enjoy an exceptional quality of life in total privacy.
Rich In Character - The home’s original detailing gives it an undeniable sense of grandeur. From handcrafted hardwood joinery to elegant wall panelling, intricate coving, ceiling roses and decorative plasterwork, every room radiates historic charm. Towering ceilings, oversized windows (with many incorporating leaded detailing), and grand proportions throughout create a palatial feel that is both impressive and beautiful. It is a home that balances grandeur with warmth, ideal for those who appreciate craftsmanship and character. It is place where family memories are made against a backdrop of architectural beauty and timeless design.
Reception Rooms - With three expansive reception rooms – all similarly proportioned – the layout and circular flow caters perfectly to both everyday family life and entertaining. The focal point on entering the property is the imposing reception/library with its stone fireplace and beautifully carved oak staircase.
This leads to the dining room, featuring a large marble fireplace, which sets the scene for memorable gatherings on special occasions with family and friends. The bright main lounge, with double French doors and surrounding windows that open directly onto the scenic rear patio, is a perfect day or evening lounge where you can sink into the sofa, unwind with loved ones, and enjoy the summer breeze drifting through from the open doors onto the garden.
Whether it’s hosting festivities, enjoying a quiet Sunday in, or letting the kids sprawl out for movie night, the living space at Lostock Dene adapts with ease to every chapter of modern family life.
Kitchen, Breakfast Room & Utility - The kitchen and breakfast room form the sociable heart of the home — a generous and functional space for daily life, with ample room for casual dining and morning routines. The kitchen itself is extremely spacious with a wraparound island and a comprehensive range of fully integrated appliances.
The adjoining utility room adds further practicality, providing either a second kitchen, or extra space for laundry and household storage. This has a separate external access point, which is ideal for busy family living or muddy boots after countryside walks. This setup offers real flexibility for growing families — a space that supports everything from school morning schedules to relaxed weekend lunches.
Practical Aspects - A very large, dedicated, fully fitted home office/study at the rear provides an ideal space for remote work or focused quiet time. The converted basement includes five separate rooms offering a wealth of options — whether for storage, hobbies, a home gym, a playroom, or even fitting out as a cinema snug — there's flexibility here to tailor to your lifestyle. A convenient ground floor WC with a leaded feature window completes the practical layout. With so much functional space, the home satisfies all the demands of modern family life.
Bedrooms & Bathrooms - The first-floor hosts four vast double bedrooms, each offering generous floor space and classic styling. Two bedrooms feature spacious en-suite shower rooms with the master being particularly grand, while the main family bathroom includes a four-piece suite with bath, walk-in shower, inset basin, generous mirrored/concealed storage and WC. Though traditional in design, these spaces were of the highest quality in their day and provide a strong foundation for upgrading into a luxury modern setup that complements the home’s heritage. There’s space here for everyone — with room for children to grow, guests to stay in comfort, and parents to enjoy a peaceful retreat at the end of the day.
Loft Conversion Potential - The expansive loft space, including two rooms historically used as second floor bedrooms, presents a significant opportunity for conversion. Thanks to the wide central landing and original staircase, installing a full staircase to the upper level would be straightforward, paving the way for additional bedrooms or creative/studio space, all while preserving the grandeur of the existing layout. For large families or those seeking multi-generational living options, this is a golden opportunity to futureproof the home with valuable extra space.
Outside Space - The home sits way back from the private lane behind a long, tree-lined driveway, offering privacy and a true sense of serenity. There is ample parking to the front, and on the rear drive. On one side of the house facing south/west, a beautifully kept garden awaits, featuring a large York-stone paved suntrap terrace perfect for outdoor dining, and an expansive lawn with wildlife pond, all framed by mature trees. Although the lawns are manicured, all the planting in the wide borders over the years has been designed to remain as natural and low maintenance as possible.
The property’s wooded setting is wonderfully peaceful with a subtle soundtrack of birdsong, offering a sense of natural calm that feels more countryside retreat than suburban setting. It’s an idyllic spot for children to play safely, for summer BBQs with loved ones, or for simply unwinding with a coffee and a good book surrounded by the peace and quiet of lush nature. On the opposite side of the house there is a second smaller patio and lawn which is fenced in, providing a further safe area play for young children, or enclosure for pets.
Location - High Bank Lane is one of Lostock’s most discreet and desirable addresses — a quiet, tree-lined, private cul-de-sac of prestigious homes surrounded by greenery, secluded from the bustle, yet incredibly well connected.
Residents benefit from close proximity to some of Bolton’s finest schools, including Bolton School and Clevelands Preparatory, as well as excellent public options. Middlebrook Retail & Leisure Park is a mile away, offering everything from supermarkets and high street names to restaurants, cafes, and family entertainment.
Lostock mainline station is a 3-minute drive/20-minute walk away, and Horwich Parkway mainline station is within a short drive, both offering direct routes into Manchester and beyond, including Manchester Airport. Junctions 5 and 6 of the M61 are both within easy reach, keeping road travel quick and simple.
Golf lovers will enjoy having Bolton and Regent Park Golf Clubs virtually on the doorstep (each only a five-minute walk away), and nature enthusiasts are only minutes from the walking trails, reservoirs, and viewpoints of Rivington, Smithills and the surrounding Pennines. It’s the perfect location for modern families seeking peace, space and exclusivity — without compromising on connectivity, education or lifestyle convenience.
Specific Details - Tax band: H
Tenure: Freehold
Heating: Commercial-grade gas boiler and radiators
Boiler: Located in basement
Brochures
High Bank Lane, Lostock, Bolton- COUNCIL TAXA payment made to your local authority in order to pay for local services like schools, libraries, and refuse collection. The amount you pay depends on the value of the property.Read more about council Tax in our glossary page.
- Band: H
- PARKINGDetails of how and where vehicles can be parked, and any associated costs.Read more about parking in our glossary page.
- Yes
- GARDENA property has access to an outdoor space, which could be private or shared.
- Yes
- ACCESSIBILITYHow a property has been adapted to meet the needs of vulnerable or disabled individuals.Read more about accessibility in our glossary page.
- Ask agent
High Bank Lane, Lostock, Bolton
Add an important place to see how long it'd take to get there from our property listings.
__mins driving to your place
Get an instant, personalised result:
- Show sellers you’re serious
- Secure viewings faster with agents
- No impact on your credit score
Your mortgage
Notes
Staying secure when looking for property
Ensure you're up to date with our latest advice on how to avoid fraud or scams when looking for property online.
Visit our security centre to find out moreDisclaimer - Property reference 33973259. The information displayed about this property comprises a property advertisement. Rightmove.co.uk makes no warranty as to the accuracy or completeness of the advertisement or any linked or associated information, and Rightmove has no control over the content. This property advertisement does not constitute property particulars. The information is provided and maintained by Fine & Country, Bolton. Please contact the selling agent or developer directly to obtain any information which may be available under the terms of The Energy Performance of Buildings (Certificates and Inspections) (England and Wales) Regulations 2007 or the Home Report if in relation to a residential property in Scotland.
*This is the average speed from the provider with the fastest broadband package available at this postcode. The average speed displayed is based on the download speeds of at least 50% of customers at peak time (8pm to 10pm). Fibre/cable services at the postcode are subject to availability and may differ between properties within a postcode. Speeds can be affected by a range of technical and environmental factors. The speed at the property may be lower than that listed above. You can check the estimated speed and confirm availability to a property prior to purchasing on the broadband provider's website. Providers may increase charges. The information is provided and maintained by Decision Technologies Limited. **This is indicative only and based on a 2-person household with multiple devices and simultaneous usage. Broadband performance is affected by multiple factors including number of occupants and devices, simultaneous usage, router range etc. For more information speak to your broadband provider.
Map data ©OpenStreetMap contributors.




