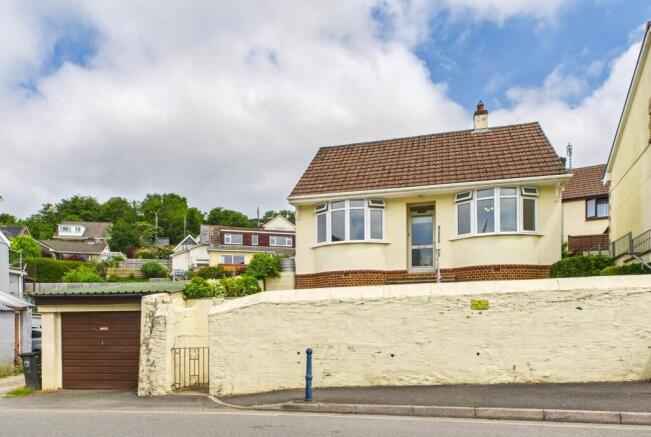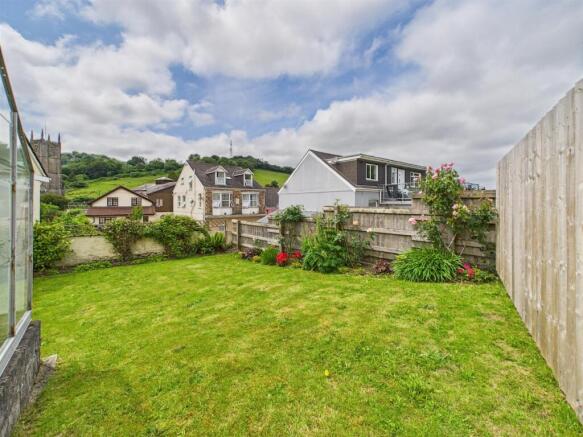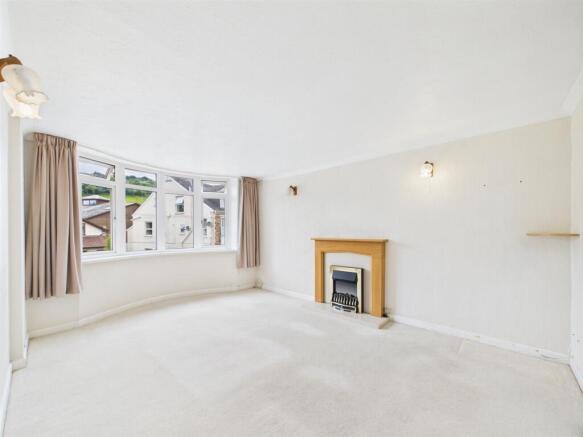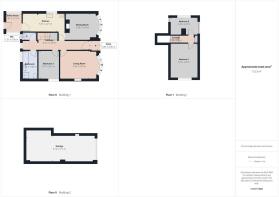High Street, Combe Martin, Ilfracombe

- PROPERTY TYPE
Detached
- BEDROOMS
3
- BATHROOMS
2
- SIZE
Ask agent
- TENUREDescribes how you own a property. There are different types of tenure - freehold, leasehold, and commonhold.Read more about tenure in our glossary page.
Freehold
Key features
- Elevated position with superb countryside views in the heart of Combe Martin.
- Detached dormer bungalow offering scope for modernisation.
- Three well proportioned bedrooms and two spacious reception rooms.
- Detached double garage and generous plot.
- Substantial wraparound rear garden with lawn and patio areas, perfect for relaxing or entertaining.
- Gas central heating and double glazing throughout.
Description
Set on a generous plot with a detached double garage, the property features three well proportioned bedrooms, two spacious reception rooms and bright, airy interiors filled with natural light thanks to large windows throughout.
At the front of the property, steps ascend to the main entrance, complemented by a low-maintenance gravel garden. The substantial wraparound rear garden comprises of both patio and lawned areas, making it the perfect for sun trap for family gatherings or simply unwinding while enjoying the tranquil surroundings.
Combe Martin is a charming coastal village nestled within the picturesque landscape of North Devon. Famous for its stunning views of the Bristol Channel and its rugged coastline. With its quaint streets, traditional pubs, and local shops, the village exudes a peaceful atmosphere perfect for relaxation.
North Devon has a wealth of simply stunning golden sand beaches and has long been a mecca for British surfers. The area has recently been declared a ‘world surfing reserve’, one of just 12 places on the planet along with the Australia’s Golden Coast and Malibu in California. For a change of scenery Exmoor National Park offers breathtaking rolling countryside, perfect for avid walkers.
Hallway - 8.01m x 1.00m (26'3" x 3'3") - A centralised hallway offering a practical layout with direct access to each ground floor room with useful under stair storage.
Living Room - 4.35m x 3.29m (14'3" x 10'9") - The spacious front aspect living room, centred around a charming feature fireplace that adds character and comfort. A large bay window floods the room with natural light and frames delightful views.
Dining Room - 3.59m x 3.18m (11'9" x 10'5") - The generously sized dining room enjoys a bright and airy feel, enhanced by a charming bay window that offers delightful views. A feature fireplace adds warmth and character, making this an ideal space for both everyday meals and entertaining guests.
Kitchen - 5.01m x 2.21m (16'5" x 7'3") - The large dual-aspect kitchen is filled with natural light and offers excellent potential, with ample base and eye-level units providing plenty of storage and workspace. While in need of some modernisation, the layout is practical and spacious, with direct access to the rear garden through a useful adjoining utility room, perfect for everyday convenience.
Utility Room - 2.17m x 1.81m (7'1" x 5'11") - A useful utility room with ample storage spacious while connecting the rear garden and the kitchen.
Bedroom Three - 3.31m x 2.37m (10'10" x 7'9") - A side aspect double bedroom situated on the ground floor and garden views.
Bathroom - 3.30m x 1.65m (10'9" x 5'4" ) - The rear-aspect bathroom is both practical and well-appointed, featuring fully tiled walls for easy maintenance. It includes a walk-in shower, separate bath, toilet, and sink, all designed for everyday comfort. An obscure glazed window provides natural light while ensuring privacy.
Wc - 1.51m x 0.90m (4'11" x 2'11") - A useful separate WC situated on the ground floor.
Landing - 2.09m x 0.88m (6'10" x 2'10") - Doors leading to:
Bedroom One - 4.45m x 3.60 (14'7" x 11'9") - The impressive primary bedroom is a truly expansive side-aspect space, enjoying far-reaching countryside views. Thoughtfully designed with built-in wardrobes, it easily accommodates a super king-size bed along with additional furnishings, offering both comfort and practicality in abundance.
Bedroom Two - 3.62m x 2.22m (11'10" x 7'3") - The second bedroom has a quirky charm, cleverly designed to make the most of its layout. Built-in storage adds practicality without compromising on space, making it an ideal room for a child or guest bedroom.
Garage - 8.15m x 3.16m (26'8" x 10'4") - A large double garage, accessed via an up-and-over door and offering generous head clearance, ideal for vehicle storage and/or workshop use. With its substantial size and solid structure, the space also holds great potential for conversion.
Agents Notes - We have been informed by the vendor that gas, electric, water and drainage are all mains connected.
To comply with the property mis-descriptions act we must inform all prospective purchasers that the measurements are taken by an electronic tape measure and are provided as a guide only. We have not tested any mains services, gas or electric appliances or fixtures and fittings mentioned in these details, therefore, prospective purchasers should satisfy themselves before committing to purchase.
Brochures
High Street, Combe Martin, IlfracombeBrochure- COUNCIL TAXA payment made to your local authority in order to pay for local services like schools, libraries, and refuse collection. The amount you pay depends on the value of the property.Read more about council Tax in our glossary page.
- Band: C
- PARKINGDetails of how and where vehicles can be parked, and any associated costs.Read more about parking in our glossary page.
- Yes
- GARDENA property has access to an outdoor space, which could be private or shared.
- Yes
- ACCESSIBILITYHow a property has been adapted to meet the needs of vulnerable or disabled individuals.Read more about accessibility in our glossary page.
- Ask agent
High Street, Combe Martin, Ilfracombe
Add an important place to see how long it'd take to get there from our property listings.
__mins driving to your place
Get an instant, personalised result:
- Show sellers you’re serious
- Secure viewings faster with agents
- No impact on your credit score
Your mortgage
Notes
Staying secure when looking for property
Ensure you're up to date with our latest advice on how to avoid fraud or scams when looking for property online.
Visit our security centre to find out moreDisclaimer - Property reference 34006214. The information displayed about this property comprises a property advertisement. Rightmove.co.uk makes no warranty as to the accuracy or completeness of the advertisement or any linked or associated information, and Rightmove has no control over the content. This property advertisement does not constitute property particulars. The information is provided and maintained by Turners, Braunton. Please contact the selling agent or developer directly to obtain any information which may be available under the terms of The Energy Performance of Buildings (Certificates and Inspections) (England and Wales) Regulations 2007 or the Home Report if in relation to a residential property in Scotland.
*This is the average speed from the provider with the fastest broadband package available at this postcode. The average speed displayed is based on the download speeds of at least 50% of customers at peak time (8pm to 10pm). Fibre/cable services at the postcode are subject to availability and may differ between properties within a postcode. Speeds can be affected by a range of technical and environmental factors. The speed at the property may be lower than that listed above. You can check the estimated speed and confirm availability to a property prior to purchasing on the broadband provider's website. Providers may increase charges. The information is provided and maintained by Decision Technologies Limited. **This is indicative only and based on a 2-person household with multiple devices and simultaneous usage. Broadband performance is affected by multiple factors including number of occupants and devices, simultaneous usage, router range etc. For more information speak to your broadband provider.
Map data ©OpenStreetMap contributors.




