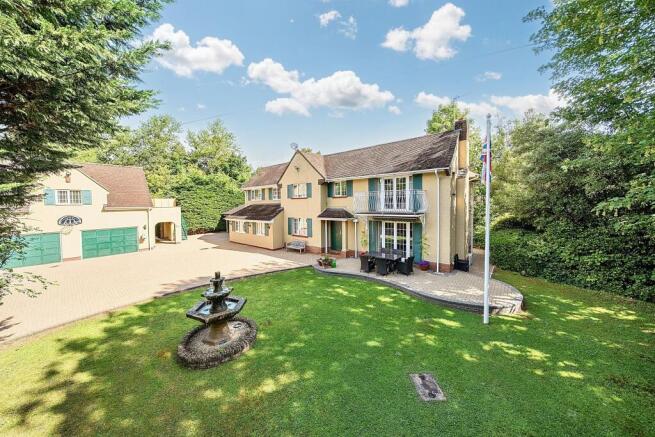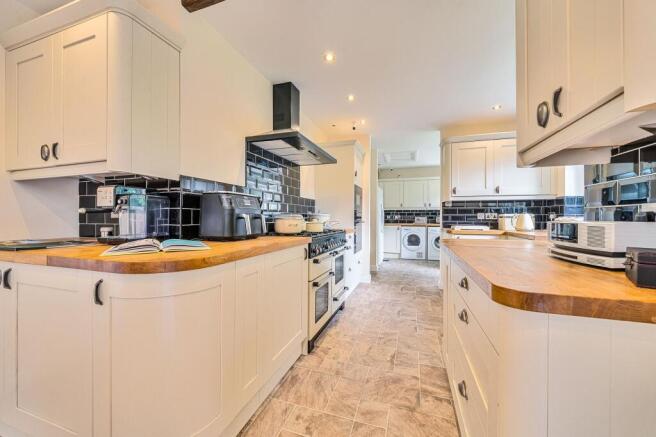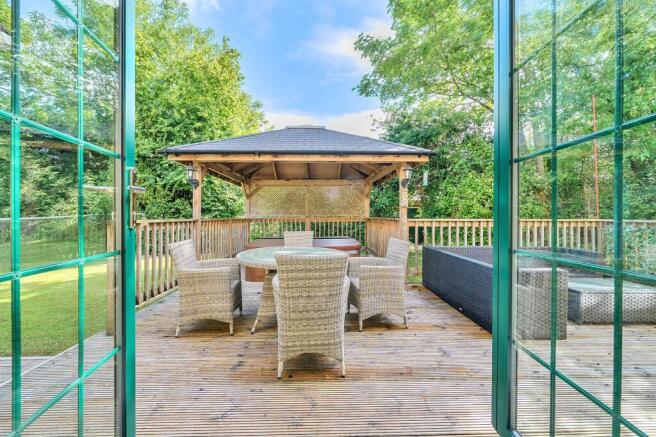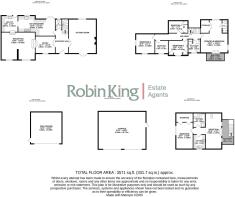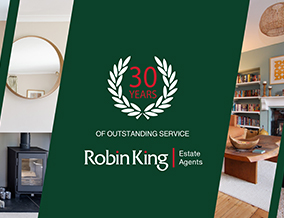
Swiss Vale House, magnificent 5 bed home with detached 1 bed annexe, BS49

- PROPERTY TYPE
Detached
- BEDROOMS
6
- BATHROOMS
3
- SIZE
3,571 sq ft
332 sq m
- TENUREDescribes how you own a property. There are different types of tenure - freehold, leasehold, and commonhold.Read more about tenure in our glossary page.
Freehold
Key features
- Magnificent Detached Family Home In Central Village Location
- Approx. 3,571 Sq. Ft (Inc Outbuildings) Of Flexible Accommodation
- Immaculately Presented With Open And Flexible Layout
- Offers A Total Of 6 Bedrooms And 3 Bathrooms (2 Ensuite)
- Separate Detached One Bedroom Annexe
- Stunning Gated Driveway And Landscaped Gardens
- Two Detached Double Garages - Perfect For A Car Enthusiast
- Prime Village Location
- Within Catchment For Well Regarded Primary And Secondary Schools
- Easy Access To Bristol Airport, M5 And Mainline Railway Services (London Paddington From 108 Mins)
Description
An immaculately presented, substantial detached five-bedroom family home featuring stunning landscaped gardens and a gated driveway. It also includes a separate one-bedroom annexe and two detached double garages. Set in a prime village location, the property offers easy access to Bristol and beyond.
Coming to the market for the first time in over three decades, Swissvale House represents a rare and exceptional opportunity to acquire an outstandingly maintained detached family home, set within a remarkably private and expansive plot extending to over 0.4 acres in one of the area’s most sought-after village locations.
Originally built in the 1950s, the home has been sensitively and meticulously updated by the current owner to create an elegant and versatile living environment. It effortlessly blends traditional character with contemporary style, and offers significant potential for further extension, subject to the usual planning consents.
The House
Accessed via secure electric gates, the property is approached via a sweeping driveway that immediately sets the tone—offering superb privacy, ample parking for numerous vehicles, and a turning circle around a classic fountain giving an impressive sense of arrival.
Stepping inside the welcoming front door, the generous and well-balanced layout begins with a bright and spacious entrance hallway, providing a welcoming first impression and access to all principal rooms. To the right the dual-aspect living room features French doors to a raised decked terrace, ideal for entertaining or relaxing, To the left a study/music room and formal dining room create a versatile flow of semi-open plan living spaces, perfect for modern family life.
At the heart of the home is the kitchen which has a beautifully crafted, shaker style units with solid oak worktops. Integrated appliances include a dishwasher, twin oven microwave combination and there is space for a range cooker. There is also a sociable dining area—an ideal space for both everyday living and hosting guests. Seamlessly blending indoor and outdoor living, French doors from here open on to a spacious decked terrace - the perfect spot for a morning coffee or summer’s BBQ.
A practical utility room with space for a washing machine, dryer and a cloakroom with w.c and storage completes the ground floor accommodation.
Upstairs, the principal suite is a luxurious retreat, complete with a private balcony, dressing area with fitted wardrobe, air conditioning and an en-suite bathroom. There are two further double bedrooms, two single bedrooms, and a modern family bathroom with white 3 piece suite.
Outside
Externally, the gardens are a true highlight—wonderfully private, extensively landscaped, and impeccably maintained. The rear garden is predominantly lawned, with a raised decked patio and a charming pergola housing a hot tub, creating an ideal outdoor retreat.
To the front, the expansive paved driveway provides excellent off-road parking and access to two detached generous double garages - one beneath the annexe and the other adjacent to the main house.
The manicured lawns, established trees and mature shrubs offer an abundance of natural screening, affording the property exceptional privacy and a picturesque setting.
Annexe
A standout feature is the detached one-bedroom annexe with air-conditioning which is situated above the garage and offers a superb level of flexibility.
Finished to an excellent standard, it comprises a spacious reception room, fitted kitchen, generous double bedroom, stylish bathroom, and a decked roof terrace—perfect for al fresco dining. Completely independent from the main house with separate access, this space lends itself to multi-generational living, a home office, guest accommodation, or even potential income as a rental or holiday let.
Location
Congresbury is ideally located for both the commuter and the country lover as it offers easy access to Bristol (12 miles), and Clevedon (6 miles). Regular bus services run to and from Bristol and a mainline commuter rail service runs from Yatton station, just 2 miles distant. There is easy access to the M5 motorway at Clevedon and St. Georges.
The surrounding countryside provides a wide range of activities including glorious walks on the doorstep, riding, golf, sailing, fishing and an outdoor pursuits centre, all within easy reach. The friendly village includes a variety of independent shops and businesses along with cafes, pubs and restaurants and leisure facilities. Educational opportunities are very good, with primary schooling within the village and secondary education at the well-regarded Churchill Academy and Sixth Form.
(All distances/times approx.)
EPC Rating: D
Brochures
Sales Brochure- COUNCIL TAXA payment made to your local authority in order to pay for local services like schools, libraries, and refuse collection. The amount you pay depends on the value of the property.Read more about council Tax in our glossary page.
- Band: G
- PARKINGDetails of how and where vehicles can be parked, and any associated costs.Read more about parking in our glossary page.
- Yes
- GARDENA property has access to an outdoor space, which could be private or shared.
- Yes
- ACCESSIBILITYHow a property has been adapted to meet the needs of vulnerable or disabled individuals.Read more about accessibility in our glossary page.
- Ask agent
Swiss Vale House, magnificent 5 bed home with detached 1 bed annexe, BS49
Add an important place to see how long it'd take to get there from our property listings.
__mins driving to your place
Get an instant, personalised result:
- Show sellers you’re serious
- Secure viewings faster with agents
- No impact on your credit score
About Robin King Estate Agents, Congresbury
1 The Cross Broad Street, Congresbury, Bristol, Somerset, BS49 5DG



Your mortgage
Notes
Staying secure when looking for property
Ensure you're up to date with our latest advice on how to avoid fraud or scams when looking for property online.
Visit our security centre to find out moreDisclaimer - Property reference 161a13f5-cadd-4e11-bcb8-b2cc6fdb25ed. The information displayed about this property comprises a property advertisement. Rightmove.co.uk makes no warranty as to the accuracy or completeness of the advertisement or any linked or associated information, and Rightmove has no control over the content. This property advertisement does not constitute property particulars. The information is provided and maintained by Robin King Estate Agents, Congresbury. Please contact the selling agent or developer directly to obtain any information which may be available under the terms of The Energy Performance of Buildings (Certificates and Inspections) (England and Wales) Regulations 2007 or the Home Report if in relation to a residential property in Scotland.
*This is the average speed from the provider with the fastest broadband package available at this postcode. The average speed displayed is based on the download speeds of at least 50% of customers at peak time (8pm to 10pm). Fibre/cable services at the postcode are subject to availability and may differ between properties within a postcode. Speeds can be affected by a range of technical and environmental factors. The speed at the property may be lower than that listed above. You can check the estimated speed and confirm availability to a property prior to purchasing on the broadband provider's website. Providers may increase charges. The information is provided and maintained by Decision Technologies Limited. **This is indicative only and based on a 2-person household with multiple devices and simultaneous usage. Broadband performance is affected by multiple factors including number of occupants and devices, simultaneous usage, router range etc. For more information speak to your broadband provider.
Map data ©OpenStreetMap contributors.
