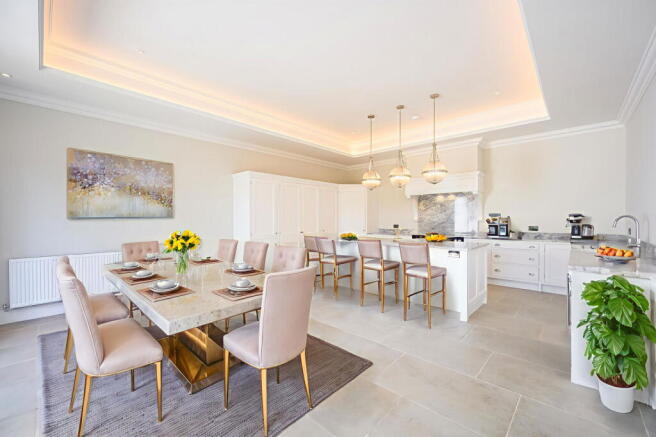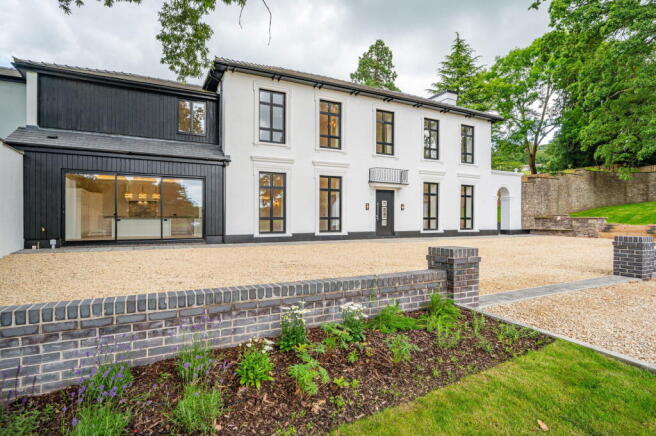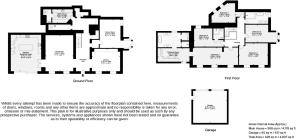Lucia Court, Pandy

- PROPERTY TYPE
Cottage
- BEDROOMS
5
- BATHROOMS
3
- SIZE
4,000 sq ft
372 sq m
- TENUREDescribes how you own a property. There are different types of tenure - freehold, leasehold, and commonhold.Read more about tenure in our glossary page.
Freehold
Key features
- Grand Georgian Home
- 5 Bedrooms
- Over 4000 sqft of Accommodation
- Sat in Circa 2.4 Acres of Grounds
- Beautifully Renovated
- Stunning Kitchen Diner
- Large Family Room, Dining Room & Library
- Gated Driveway With Double Garage
- No Onward Chain
- TO ENQUIRE 24/7 CALL & QUOTE REF: AP0732
Description
TO ENQUIRE 24/7 CALL & QUOTE REF: AP0732
Welcome to Lucia Court. Once part of a historic hotel, now a breath-taking executive home and the largest residence within the development which was completed by the same team responsible for the renovation of Sant Ffraed House. With around 4,000 sq ft of beautifully designed living space across two floors, this remarkable residence combines timeless architecture with a high-end contemporary finish whilst being set behind electric gates and wrapped in over 2.4 acres of grounds.
From the moment you walk into the wide and welcoming hallway, you’ll feel the sense of scale and boutique styling. The layout flows effortlessly with each room offering varying views over the mature gardens. At the heart of the home sits a dramatic, light-filled dining hall,the ultimate space for entertaining with a stunning kitchen breakfast room stealing the show. South-facing and fully glazed to one side, this bespoke space is finished with natural stone worktops, high-spec integrated appliances, and a large breakfast bar. The tiled floors run throughout the ground floor, creating a seamless and elegant backdrop. There’s also a relaxing family room, a peaceful library that catches the morning sun, and a functional utility and boiler room tucked discreetly away.
Upstairs, the principal suite is something special – generous in size with a luxurious en suite bathroom, walk-in shower, and a bespoke dressing room. Four further bedrooms offer plenty of flexibility for growing families or guests, one with its own en suite and the rest served by a beautifully designed family bathroom.
Outside the grounds are just as impressive as the interiors, almost entirely level and framed by mature trees, established planting, and panoramic views. Whether you're sipping morning coffee on the lawn or enjoying an evening BBQ, the garden is designed to follow the sun. A sweeping gravel drive, tucked behind electric gates, leads to a double garage and parking for several cars – adding to the sense of privacy and arrival.
Nestled at the foot of the Skirrid Mountain, Pandy is a gem of a village, surrounded by walking routes including Offa’s Dyke Path and within easy reach of the Brecon Beacons. The nearby village of Llanvihangel Crucorney offers local shops and a primary school, while legendary pubs like the Skirrid Inn (the oldest in Wales) add to the charm. You’re well connected too: the A465 runs through the village, offering quick links to Abergavenny, Hereford, Cardiff, and beyond. Mainline rail stations at both Hereford and Abergavenny put the wider UK within easy reach.
Viewings
Before requesting a viewing, we encourage you to explore all the marketing materials we’ve provided. Take a good look the photos, floorplan, video, map and any land plans provided. If possible, we also suggest driving by the property or using Google Street View to get a feel for the area and check if it’s the right spot for you. Some of our clients may ask that only proceedable buyers, those who are under offer or have no related sale, request viewings. If you’d prefer a more modern approach, we also offer video viewings. Just let us know if that works better for you!
Property Information
All measurements, floorplans, and land plans are there to give you a rough idea, and are approximate. While we’ve done our best to make sure everything is accurate, we recommend double-checking the details with your solicitor. We haven’t tested any of the services or appliances, so we can’t guarantee they’re in working order. The photos are for marketing purposes, so please don’t assume that everything you see is included with the property. Some fixtures and fittings may also be available by separate negotiation. We’re committed to ensuring you have all the info you need to make an informed decision when buying a property. However, it’s essential that all details are verified by your solicitor, and everything we’ve provided is given in good faith, based on information from our sellers and our own research.
Services
From time to time, we might recommend third-party services like mortgages, legal advice, or surveys. In most cases, we don’t get any financial incentives for doing this, but there may be a few instances where we do. Rest assured, anyone using a recommended provider won’t receive preferential treatment and it won't affect their position or priority over other interested parties. Their choice is always their own.
- COUNCIL TAXA payment made to your local authority in order to pay for local services like schools, libraries, and refuse collection. The amount you pay depends on the value of the property.Read more about council Tax in our glossary page.
- Ask agent
- PARKINGDetails of how and where vehicles can be parked, and any associated costs.Read more about parking in our glossary page.
- Garage,Driveway
- GARDENA property has access to an outdoor space, which could be private or shared.
- Yes
- ACCESSIBILITYHow a property has been adapted to meet the needs of vulnerable or disabled individuals.Read more about accessibility in our glossary page.
- Ask agent
Energy performance certificate - ask agent
Lucia Court, Pandy
Add an important place to see how long it'd take to get there from our property listings.
__mins driving to your place
Get an instant, personalised result:
- Show sellers you’re serious
- Secure viewings faster with agents
- No impact on your credit score
Your mortgage
Notes
Staying secure when looking for property
Ensure you're up to date with our latest advice on how to avoid fraud or scams when looking for property online.
Visit our security centre to find out moreDisclaimer - Property reference S1370497. The information displayed about this property comprises a property advertisement. Rightmove.co.uk makes no warranty as to the accuracy or completeness of the advertisement or any linked or associated information, and Rightmove has no control over the content. This property advertisement does not constitute property particulars. The information is provided and maintained by eXp Luxury, London. Please contact the selling agent or developer directly to obtain any information which may be available under the terms of The Energy Performance of Buildings (Certificates and Inspections) (England and Wales) Regulations 2007 or the Home Report if in relation to a residential property in Scotland.
*This is the average speed from the provider with the fastest broadband package available at this postcode. The average speed displayed is based on the download speeds of at least 50% of customers at peak time (8pm to 10pm). Fibre/cable services at the postcode are subject to availability and may differ between properties within a postcode. Speeds can be affected by a range of technical and environmental factors. The speed at the property may be lower than that listed above. You can check the estimated speed and confirm availability to a property prior to purchasing on the broadband provider's website. Providers may increase charges. The information is provided and maintained by Decision Technologies Limited. **This is indicative only and based on a 2-person household with multiple devices and simultaneous usage. Broadband performance is affected by multiple factors including number of occupants and devices, simultaneous usage, router range etc. For more information speak to your broadband provider.
Map data ©OpenStreetMap contributors.




